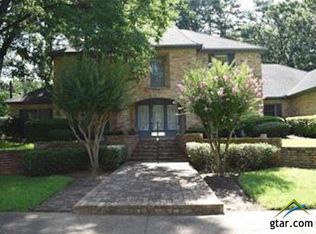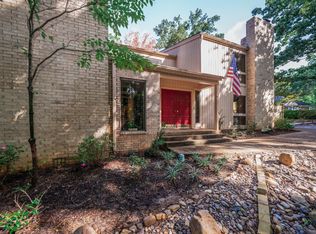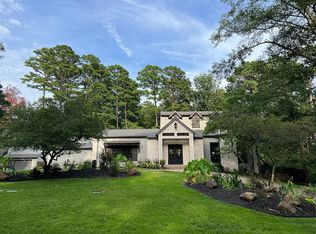One of a kind in Fabulous Huntington Park! From the La Cornue Range/Oven and butcher block kitchen island to the large master bedroom and beautiful wood floors this home has it all! This 4/2.5/2 has over 3150 sqft with two living areas, formal dining room, Large entry, high ceilings and all on a wonderful tree filled lot in a cul-de-sac! There is a separate third car garage/workshop and Large fenced in back yard. This home has many updates including marble counter tops, glass cabinets & updated master bath!
This property is off market, which means it's not currently listed for sale or rent on Zillow. This may be different from what's available on other websites or public sources.



