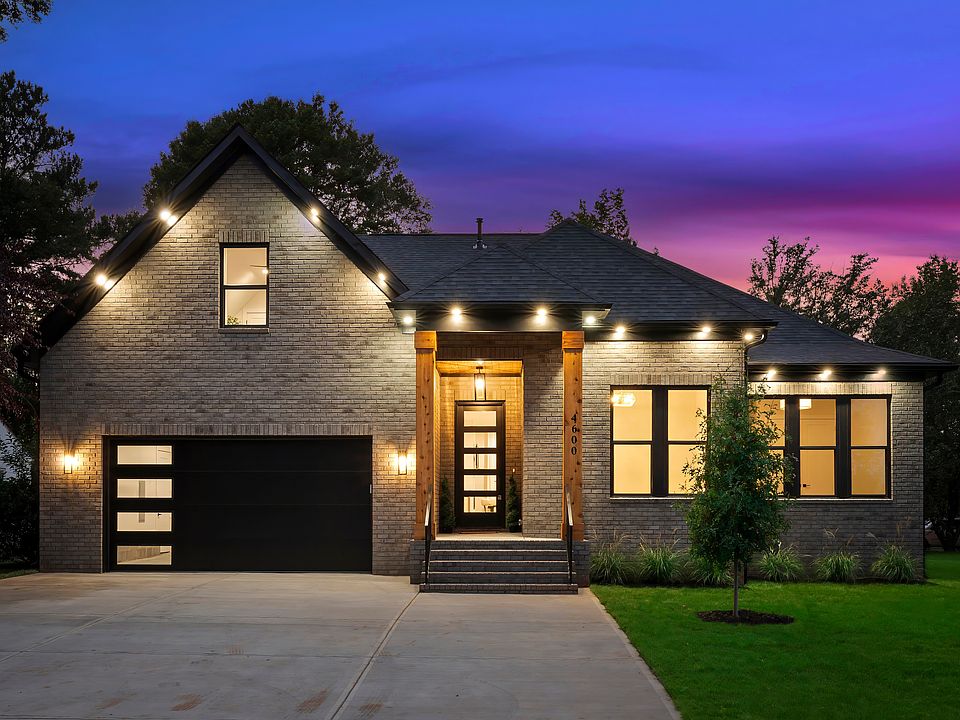This 2025 Northway Homes new construction showcases elevated design with premium materials, designer lighting, and upscale finishes throughout. The open-concept main level features a cozy living room, an inviting dining area, and a chef's kitchen complete with stainless steel appliances and a striking island centerpiece—perfect for entertaining. A private home office, a half bath, and an oversized two-car garage with abundant storage complete the main floor. Upstairs, enjoy four well-appointed bedrooms, including a guest suite with a private bath, two bedrooms with a shared bath, and a luxurious primary suite offering a spa-inspired soaking tub, walk-in shower, and a large walk-in closet. The conveniently located upper-level laundry features a deep sink and custom cabinetry. Located minutes from Uptown, NoDa, and Plaza Midwood, this home is surrounded by a vibrant mix of shopping, dining, and entertainment options, offering the perfect blend of style and comfort in a prime location.
Under contract-show
$865,000
1616 E 35th St, Charlotte, NC 28205
4beds
2,447sqft
Single Family Residence
Built in 2025
0.16 Acres Lot
$853,200 Zestimate®
$353/sqft
$-- HOA
What's special
Upscale finishesPrivate home officeStriking island centerpieceWell-appointed bedroomsWalk-in showerOversized two-car garageAbundant storage
Call: (980) 324-3608
- 78 days |
- 1,329 |
- 79 |
Zillow last checked: 7 hours ago
Listing updated: September 28, 2025 at 01:06pm
Listing Provided by:
Liza Caminiti liza@ivesterjackson.com,
Ivester Jackson Christie's,
Dulce Delgado,
Northway Realty LLC
Source: Canopy MLS as distributed by MLS GRID,MLS#: 4284648
Travel times
Schedule tour
Select your preferred tour type — either in-person or real-time video tour — then discuss available options with the builder representative you're connected with.
Facts & features
Interior
Bedrooms & bathrooms
- Bedrooms: 4
- Bathrooms: 4
- Full bathrooms: 3
- 1/2 bathrooms: 1
Primary bedroom
- Level: Upper
Bedroom s
- Level: Upper
Bedroom s
- Level: Upper
Bedroom s
- Level: Upper
Bathroom half
- Level: Main
Bathroom full
- Level: Upper
Bathroom full
- Level: Upper
Dining room
- Level: Main
Kitchen
- Level: Main
Laundry
- Level: Upper
Living room
- Level: Main
Office
- Level: Main
Heating
- Forced Air
Cooling
- Central Air
Appliances
- Included: Dishwasher, Disposal, Gas Cooktop, Gas Water Heater, Microwave, Refrigerator, Tankless Water Heater
- Laundry: Laundry Room, Upper Level
Features
- Kitchen Island, Open Floorplan, Pantry, Storage, Walk-In Closet(s)
- Flooring: Tile, Wood
- Doors: Insulated Door(s), Sliding Doors
- Windows: Insulated Windows
- Has basement: No
- Attic: Pull Down Stairs
- Fireplace features: Gas, Living Room
Interior area
- Total structure area: 2,447
- Total interior livable area: 2,447 sqft
- Finished area above ground: 2,447
- Finished area below ground: 0
Video & virtual tour
Property
Parking
- Total spaces: 2
- Parking features: Driveway, Attached Garage, Garage on Main Level
- Attached garage spaces: 2
- Has uncovered spaces: Yes
Features
- Levels: Two
- Stories: 2
- Patio & porch: Deck, Front Porch, Rear Porch
- Fencing: Back Yard,Wood
Lot
- Size: 0.16 Acres
- Features: Level
Details
- Parcel number: 09309913
- Zoning: N1-C
- Special conditions: Standard
Construction
Type & style
- Home type: SingleFamily
- Property subtype: Single Family Residence
Materials
- Brick Partial, Wood
- Foundation: Crawl Space
- Roof: Shingle
Condition
- New construction: Yes
- Year built: 2025
Details
- Builder model: The Woodlawn
- Builder name: Northway Homes
Utilities & green energy
- Sewer: Public Sewer
- Water: City
- Utilities for property: Cable Available, Electricity Connected
Community & HOA
Community
- Subdivision: Greater Charlotte by Northway Homes
Location
- Region: Charlotte
Financial & listing details
- Price per square foot: $353/sqft
- Tax assessed value: $283,000
- Date on market: 7/31/2025
- Cumulative days on market: 78 days
- Listing terms: Cash,Conventional
- Electric utility on property: Yes
- Road surface type: Concrete, Paved
About the community
Northway Homes is a vertically integrated homebuilder, based in Charlotte, North Carolina. Consistently ranked a top private homebuilder, Northway Homes is committed to delivering quality, new construction housing at an affordable price point across the Southeastern United States.
Source: Northway Homes

