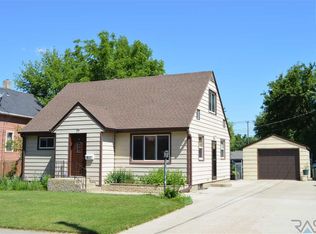Sold for $260,000 on 01/31/25
$260,000
1616 E 7th St, Sioux Falls, SD 57103
3beds
1,900sqft
Single Family Residence
Built in 1947
10,824.66 Square Feet Lot
$262,500 Zestimate®
$137/sqft
$1,324 Estimated rent
Home value
$262,500
$249,000 - $276,000
$1,324/mo
Zestimate® history
Loading...
Owner options
Explore your selling options
What's special
Plenty of space in this newly-remodeled 3 bed/2 bath 1.5 story on a large lot! Upon entry, you'll find plenty of natural light showcasing the living room with new carpet and paint. The open concept kitchen/dining area offers new LVP flooring, painted cabinets, new refrigerator, new countertop, with a convenient sit-up breakfast bar. Sliding door off the dining room to your stamped concrete patio and spacious partially-fenced backyard. Two bedrooms and an updated full bath round out the main level. Your expansive master retreat spans the entire upper level, with a walk-in closet. The basement provides a large family room, complete with an electric fireplace, 3/4 bathroom, as well as ample storage space in your laundry room. The exterior offers freshly-painted steel siding and a newer roof (2 yr old), with a new garage door on the over-sized garage, and conveniently located within walking distance to schools. (Agent is related to seller.)
Zillow last checked: 8 hours ago
Listing updated: January 31, 2025 at 11:20am
Listed by:
Allison R Moses,
Falls Real Estate
Bought with:
Nicky E Weber
Source: Realtor Association of the Sioux Empire,MLS#: 22408752
Facts & features
Interior
Bedrooms & bathrooms
- Bedrooms: 3
- Bathrooms: 2
- Full bathrooms: 1
- 3/4 bathrooms: 1
- Main level bedrooms: 2
Primary bedroom
- Description: LARGE w/ WIC
- Level: Upper
- Area: 465
- Dimensions: 31 x 15
Bedroom 2
- Level: Main
- Area: 120
- Dimensions: 10 x 12
Bedroom 3
- Level: Main
- Area: 120
- Dimensions: 10 x 12
Dining room
- Description: Slider to stamped concrete patio
- Level: Main
- Area: 104
- Dimensions: 13 x 8
Family room
- Description: New carpet, fireplace
- Level: Basement
- Area: 450
- Dimensions: 30 x 15
Kitchen
- Description: Painted cabinets, new counter & fridge
- Level: Main
- Area: 130
- Dimensions: 13 x 10
Living room
- Description: New carpet, paint
- Level: Main
- Area: 216
- Dimensions: 12 x 18
Heating
- Natural Gas
Cooling
- Central Air
Appliances
- Included: Range, Dishwasher, Refrigerator, Stove Hood, Washer, Dryer
Features
- Flooring: Carpet, Vinyl
- Basement: Full
- Number of fireplaces: 1
- Fireplace features: Electric
Interior area
- Total interior livable area: 1,900 sqft
- Finished area above ground: 1,390
- Finished area below ground: 510
Property
Parking
- Total spaces: 1
- Parking features: Concrete
- Garage spaces: 1
Features
- Levels: One and One Half
- Patio & porch: Patio
- Fencing: Chain Link
Lot
- Size: 10,824 sqft
- Dimensions: 82x132
- Features: City Lot
Details
- Parcel number: 30891
Construction
Type & style
- Home type: SingleFamily
- Property subtype: Single Family Residence
Materials
- Metal
- Foundation: Block
- Roof: Composition
Condition
- Year built: 1947
Utilities & green energy
- Sewer: Public Sewer
- Water: Public
Community & neighborhood
Location
- Region: Sioux Falls
- Subdivision: Sherman Addn
Other
Other facts
- Listing terms: Conventional
- Road surface type: Curb and Gutter
Price history
| Date | Event | Price |
|---|---|---|
| 1/31/2025 | Sold | $260,000-1.8%$137/sqft |
Source: | ||
| 12/4/2024 | Listed for sale | $264,900+70.9%$139/sqft |
Source: | ||
| 8/12/2024 | Sold | $155,000+6.9%$82/sqft |
Source: | ||
| 7/3/2024 | Listed for sale | $145,000$76/sqft |
Source: | ||
Public tax history
| Year | Property taxes | Tax assessment |
|---|---|---|
| 2024 | $3,134 -1.8% | $239,200 +7.9% |
| 2023 | $3,191 +4.5% | $221,600 +10.9% |
| 2022 | $3,053 +7.6% | $199,800 +10.9% |
Find assessor info on the county website
Neighborhood: Whittier
Nearby schools
GreatSchools rating
- 3/10Terry Redlin Elementary - 11Grades: PK-5Distance: 0.1 mi
- 3/10Whittier Middle School - 08Grades: 6-8Distance: 0.5 mi
- 6/10Lincoln High School - 02Grades: 9-12Distance: 2.2 mi
Schools provided by the listing agent
- Elementary: Terry Redlin ES
- Middle: Whittier MS
- High: Lincoln HS
- District: Sioux Falls
Source: Realtor Association of the Sioux Empire. This data may not be complete. We recommend contacting the local school district to confirm school assignments for this home.

Get pre-qualified for a loan
At Zillow Home Loans, we can pre-qualify you in as little as 5 minutes with no impact to your credit score.An equal housing lender. NMLS #10287.
