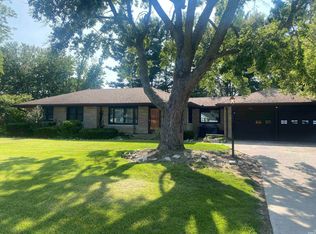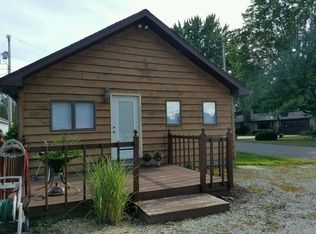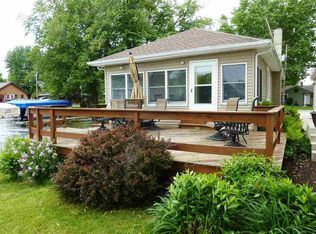Sold
Zestimate®
$385,000
1616 Ewing Rd, Rochester, IN 46975
3beds
1,428sqft
Residential, Single Family Residence
Built in 1953
0.31 Acres Lot
$385,000 Zestimate®
$270/sqft
$1,161 Estimated rent
Home value
$385,000
Estimated sales range
Not available
$1,161/mo
Zestimate® history
Loading...
Owner options
Explore your selling options
What's special
Welcome to this beautifully updated 3-bedroom, 1-bathroom home offering stunning views of Lake Manitou. Situated directly across the street from the water, you'll enjoy picturesque lakefront views from the front windows and easy access to your deeded boat dock-perfect for fishing, boating, and soaking in everything lake life has to offer. Recent updates provide peace of mind, including a new driveway, newer siding, washer/dryer (2023), appliances, tankless water heater (2022), newer electrical panel, luxury vinyl plank flooring, and an updated bathroom. The cozy fireplace was rebuilt with an insert in 2018, making the home equally enjoyable during cooler months. A spacious 4-car detached garage with 200-amp service offers ample room for storing boats, lake gear, or transforming into your ideal workshop. The large, newly seeded backyard with full privacy fence is perfect for gatherings with family and friends. Ideally located near restaurants, social clubs, golf courses, and shopping, this home offers both relaxation and convenience. Whether you're looking for a year-round residence or the perfect getaway, this property is ready for you to start creating lifelong lake memories.
Zillow last checked: 8 hours ago
Listing updated: October 09, 2025 at 08:06am
Listing Provided by:
Barbara Magsamen 317-849-8345,
F.C. Tucker Company,
Abigail Heater,
F.C. Tucker Company
Bought with:
Non-BLC Member
MIBOR REALTOR® Association
Source: MIBOR as distributed by MLS GRID,MLS#: 22061211
Facts & features
Interior
Bedrooms & bathrooms
- Bedrooms: 3
- Bathrooms: 1
- Full bathrooms: 1
- Main level bathrooms: 1
- Main level bedrooms: 3
Primary bedroom
- Level: Main
- Area: 140 Square Feet
- Dimensions: 14x10
Bedroom 2
- Level: Main
- Area: 110 Square Feet
- Dimensions: 11x10
Bedroom 3
- Level: Main
- Area: 88 Square Feet
- Dimensions: 11x8
Dining room
- Level: Main
- Area: 99 Square Feet
- Dimensions: 11x9
Family room
- Level: Main
- Area: 182 Square Feet
- Dimensions: 14x13
Kitchen
- Level: Main
- Area: 136 Square Feet
- Dimensions: 17x8
Living room
- Level: Main
- Area: 378 Square Feet
- Dimensions: 21x18
Heating
- Forced Air
Cooling
- Central Air
Appliances
- Included: Dishwasher, Dryer, Disposal, Gas Water Heater, MicroHood, Microwave, Gas Oven, Refrigerator, Tankless Water Heater, Washer
- Laundry: Laundry Closet
Features
- Breakfast Bar, Ceiling Fan(s), Pantry
- Windows: Wood Work Painted
- Has basement: No
- Number of fireplaces: 1
- Fireplace features: Family Room, Insert
Interior area
- Total structure area: 1,428
- Total interior livable area: 1,428 sqft
Property
Parking
- Total spaces: 4
- Parking features: Alley Access, Attached, Detached, Asphalt, Garage Door Opener, Guest, Storage
- Attached garage spaces: 4
Features
- Levels: One
- Stories: 1
- Patio & porch: Patio, Porch
- Fencing: Fenced,Full,Privacy
- Has view: Yes
- View description: Lake
- Has water view: Yes
- Water view: Lake
Lot
- Size: 0.31 Acres
- Features: Mature Trees
Details
- Parcel number: 250709462007000009
- Horse amenities: None
Construction
Type & style
- Home type: SingleFamily
- Architectural style: Ranch
- Property subtype: Residential, Single Family Residence
Materials
- Vinyl With Stone
- Foundation: Block
Condition
- New construction: No
- Year built: 1953
Utilities & green energy
- Water: Public
- Utilities for property: Sewer Connected, Water Connected
Community & neighborhood
Location
- Region: Rochester
- Subdivision: No Subdivision
Price history
| Date | Event | Price |
|---|---|---|
| 10/7/2025 | Sold | $385,000$270/sqft |
Source: | ||
| 9/15/2025 | Pending sale | $385,000$270/sqft |
Source: | ||
| 9/11/2025 | Listed for sale | $385,000+8.5%$270/sqft |
Source: | ||
| 7/16/2024 | Sold | $355,000+2.7%$249/sqft |
Source: | ||
| 6/26/2024 | Pending sale | $345,500$242/sqft |
Source: | ||
Public tax history
| Year | Property taxes | Tax assessment |
|---|---|---|
| 2024 | $1,065 +3.4% | $126,900 -4.4% |
| 2023 | $1,030 +7.1% | $132,700 +6.2% |
| 2022 | $962 -3.7% | $125,000 +9.9% |
Find assessor info on the county website
Neighborhood: 46975
Nearby schools
GreatSchools rating
- NAColumbia Elementary SchoolGrades: PK-1Distance: 0.9 mi
- 6/10Rochester Community Md SchoolGrades: 5-7Distance: 1.5 mi
- 4/10Rochester Community High SchoolGrades: 8-12Distance: 1.5 mi
Schools provided by the listing agent
- Middle: Rochester Community Middle School
- High: Rochester Community High School
Source: MIBOR as distributed by MLS GRID. This data may not be complete. We recommend contacting the local school district to confirm school assignments for this home.
Get pre-qualified for a loan
At Zillow Home Loans, we can pre-qualify you in as little as 5 minutes with no impact to your credit score.An equal housing lender. NMLS #10287.


