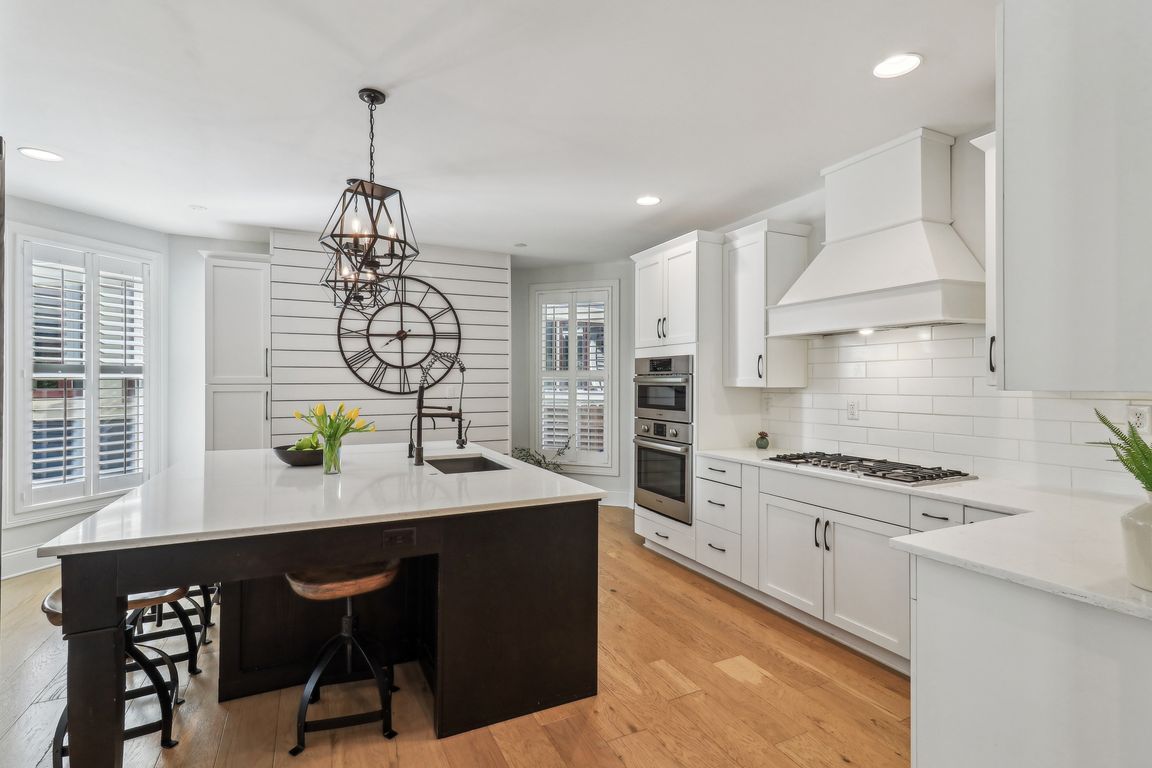
ActivePrice cut: $20.1K (8/13)
$899,900
5beds
6,564sqft
1616 N Delaware St, Indianapolis, IN 46202
5beds
6,564sqft
Residential, single family residence
Built in 1894
6,098 sqft
2 Garage spaces
$137 price/sqft
What's special
Hot tubTwo-car garageFull-length front porchPrivate oasisMud roomSpacious primary bedroomCustom-designed back patio
Welcome to a remarkable example of modern elegance intertwined with historic charm! This revitalized Queen Anne house located in the bustling Herron-Morton neighborhood of Indianapolis promises not just a home but a regal experience. Renovated beautifully in 2017, you are greeted by a classic full-length front porch, ideal for relaxing evenings ...
- 153 days |
- 617 |
- 27 |
Source: MIBOR as distributed by MLS GRID,MLS#: 22038871
Travel times
Kitchen
Living Room
Primary Bedroom
Zillow last checked: 7 hours ago
Listing updated: September 22, 2025 at 03:03pm
Listing Provided by:
Chuck Pennington 317-417-9757,
Victor & Valor Property Group
Source: MIBOR as distributed by MLS GRID,MLS#: 22038871
Facts & features
Interior
Bedrooms & bathrooms
- Bedrooms: 5
- Bathrooms: 4
- Full bathrooms: 3
- 1/2 bathrooms: 1
- Main level bathrooms: 1
Primary bedroom
- Level: Upper
- Area: 270 Square Feet
- Dimensions: 18x15
Bedroom 2
- Level: Upper
- Area: 192 Square Feet
- Dimensions: 16x12
Bedroom 3
- Level: Upper
- Area: 108 Square Feet
- Dimensions: 12x9
Bedroom 4
- Level: Upper
- Area: 110 Square Feet
- Dimensions: 11x10
Bedroom 5
- Level: Upper
- Area: 1088 Square Feet
- Dimensions: 32x34
Dining room
- Level: Main
- Area: 240 Square Feet
- Dimensions: 20x12
Kitchen
- Level: Main
- Area: 270 Square Feet
- Dimensions: 18x15
Living room
- Level: Main
- Area: 255 Square Feet
- Dimensions: 17x15
Office
- Level: Main
- Area: 180 Square Feet
- Dimensions: 15x12
Heating
- Natural Gas
Cooling
- Central Air
Appliances
- Included: Gas Cooktop, Dishwasher, Dryer, ENERGY STAR Qualified Appliances, Disposal, Gas Water Heater, Exhaust Fan, Convection Oven, Refrigerator, Bar Fridge, Washer
- Laundry: Upper Level
Features
- Breakfast Bar, High Ceilings, Kitchen Island, Hardwood Floors, High Speed Internet, Smart Thermostat, Walk-In Closet(s)
- Flooring: Hardwood
- Basement: Unfinished
Interior area
- Total structure area: 6,564
- Total interior livable area: 6,564 sqft
- Finished area below ground: 0
Video & virtual tour
Property
Parking
- Total spaces: 2
- Parking features: Detached
- Garage spaces: 2
Features
- Levels: Two
- Stories: 2
- Patio & porch: Covered
- Has spa: Yes
- Spa features: Above Ground, Fiberglass, Heated, Private
- Fencing: Fenced,Full,Privacy
Lot
- Size: 6,098.4 Square Feet
- Features: City Lot, Sidewalks, Street Lights
Details
- Parcel number: 490636158007000101
- Horse amenities: None
Construction
Type & style
- Home type: SingleFamily
- Architectural style: Victorian
- Property subtype: Residential, Single Family Residence
Materials
- Wood Siding
- Foundation: Brick/Mortar
Condition
- New construction: No
- Year built: 1894
Utilities & green energy
- Electric: 200+ Amp Service
- Water: Public
Community & HOA
Community
- Subdivision: Allen & Roots North
HOA
- Has HOA: No
Location
- Region: Indianapolis
Financial & listing details
- Price per square foot: $137/sqft
- Tax assessed value: $844,200
- Annual tax amount: $10,438
- Date on market: 5/15/2025