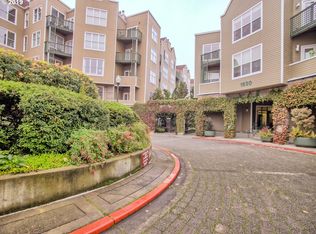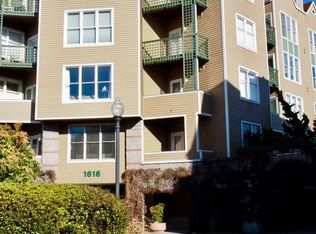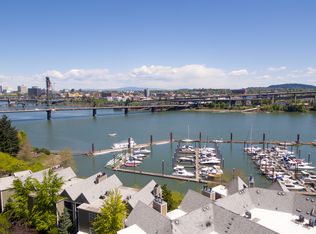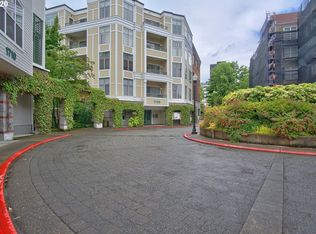RARE 1B/1B w/OFFICE ALCOVE. SUNNY SE CORNER! Generous ENTRY. Serene interior COLOR PALETTE. F/P. Access DECK from LR & BR. Move-in ready: PAINT/CARPET/SS APPLIANCES/DUCTLESS HEATING & COOLING SYSTEM - like new! ORGANIZERS in HIS/HER BEDRM CLOSETS. Efficient PANTRY. 1 deeded PRKG SPACE + Storage Locker. ENJOY THE NEIGHBORHOOD: Steps to the RIVER/HOTELS/CAFES/SHOPS/STREETCAR + nearby CULTURAL DESTINATIONS!
This property is off market, which means it's not currently listed for sale or rent on Zillow. This may be different from what's available on other websites or public sources.



