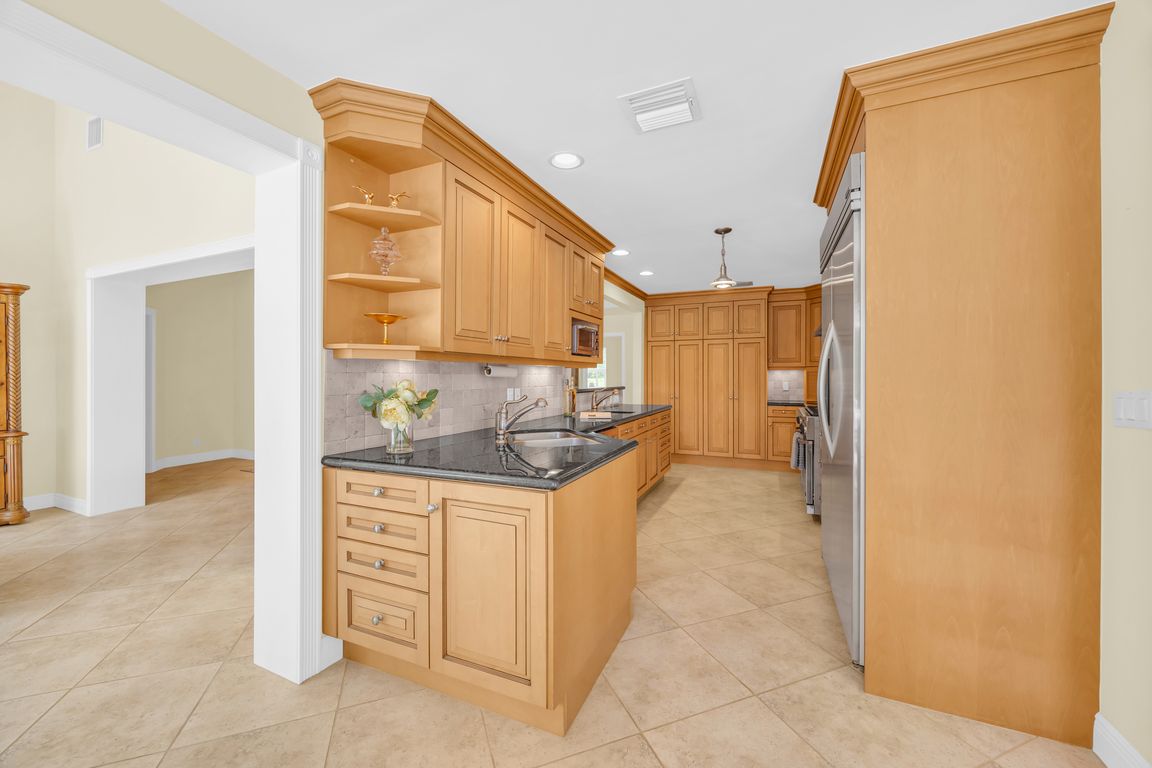
Accepting backups
$1,129,000
4beds
3,271sqft
1616 SE Colony Way, Jupiter, FL 33478
4beds
3,271sqft
Single family residence
Built in 1983
1.21 Acres
2 Attached garage spaces
$345 price/sqft
$273 monthly HOA fee
What's special
Water systemTropical oasisFully fenced pool areaWhole house generatorElectric ovenNewer metal roofSome impact windows
Jupiter's Best Value! Over an acre in Ranch Colony, overlooking the 10th green of the Dye Preserve in a 24 hour guard gated community. The pool and views are amazing! Privacy in both front and back. No membership required. Low HOA fees. HOA fees include Hot wire TV and Internet. ...
- 108 days |
- 121 |
- 5 |
Source: BeachesMLS,MLS#: RX-11107398 Originating MLS: Beaches MLS
Originating MLS: Beaches MLS
Travel times
Kitchen
Living Room
Primary Bedroom
Zillow last checked: 7 hours ago
Listing updated: September 18, 2025 at 02:16am
Listed by:
Sharon Nikolas 5617147485,
Illustrated Properties LLC (Jupiter),
Jill M. King 518-225-6986,
Illustrated Properties LLC (Jupiter)
Source: BeachesMLS,MLS#: RX-11107398 Originating MLS: Beaches MLS
Originating MLS: Beaches MLS
Facts & features
Interior
Bedrooms & bathrooms
- Bedrooms: 4
- Bathrooms: 4
- Full bathrooms: 4
Rooms
- Room types: Den/Office, Family Room, Florida, Storage
Primary bedroom
- Level: M
- Area: 180 Square Feet
- Dimensions: 15 x 12
Kitchen
- Level: M
- Area: 160 Square Feet
- Dimensions: 16 x 10
Living room
- Level: M
- Area: 308 Square Feet
- Dimensions: 22 x 14
Heating
- Central, Electric, Fireplace(s)
Cooling
- Ceiling Fan(s), Central Air, Electric
Appliances
- Included: Cooktop, Dishwasher, Disposal, Dryer, Freezer, Ice Maker, Microwave, Gas Range, Refrigerator, Washer, Water Softener Owned
- Laundry: Sink, Inside
Features
- Closet Cabinets, Ctdrl/Vault Ceilings, Entry Lvl Lvng Area, Entrance Foyer, Split Bedroom, Volume Ceiling, Walk-In Closet(s)
- Flooring: Carpet, Ceramic Tile, Tile
- Windows: Hurricane Windows, Impact Glass, Panel Shutters (Partial), Storm Shutters, Impact Glass (Partial), Skylight(s)
- Has fireplace: Yes
Interior area
- Total structure area: 4,005
- Total interior livable area: 3,271 sqft
Video & virtual tour
Property
Parking
- Total spaces: 8
- Parking features: Driveway, Garage - Attached, Auto Garage Open
- Attached garage spaces: 2
- Uncovered spaces: 6
Features
- Stories: 1
- Has private pool: Yes
- Pool features: Concrete, In Ground, Salt Water, Pool/Spa Combo
- Has spa: Yes
- Spa features: Spa
- Fencing: Fenced
- Has view: Yes
- View description: Garden, Golf Course
- Waterfront features: None
Lot
- Size: 1.21 Acres
- Features: 1 to < 2 Acres, West of US-1
Details
- Parcel number: 274041001000002402
- Zoning: Residential
- Other equipment: Generator Hookup, Generator, Permanent Generator (Whole House Coverage)
Construction
Type & style
- Home type: SingleFamily
- Architectural style: Ranch,Traditional
- Property subtype: Single Family Residence
Materials
- CBS, Concrete
- Roof: Metal
Condition
- Resale
- New construction: No
- Year built: 1983
Utilities & green energy
- Sewer: Septic Tank
- Water: Well
- Utilities for property: Cable Connected, Electricity Connected, Underground Utilities
Community & HOA
Community
- Features: Picnic Area, Gated
- Security: Gated with Guard, Smoke Detector(s)
- Subdivision: The Links
HOA
- Has HOA: Yes
- Services included: Cable TV, Common Areas, Common R.E. Tax, Legal/Accounting
- HOA fee: $273 monthly
- Application fee: $150
- Pet fee: $0
Location
- Region: Jupiter
Financial & listing details
- Price per square foot: $345/sqft
- Tax assessed value: $906,790
- Annual tax amount: $7,362
- Date on market: 7/14/2025
- Listing terms: Cash,Conventional,FHA,VA Loan
- Electric utility on property: Yes