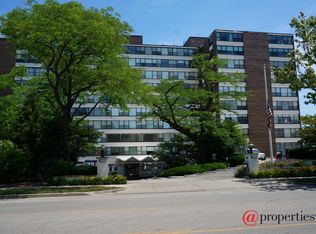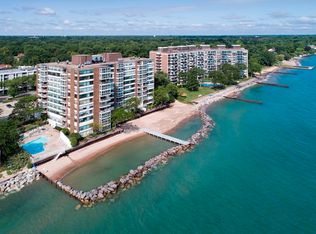Closed
$380,000
1616 Sheridan Rd UNIT 8C, Wilmette, IL 60091
1beds
1,080sqft
Condominium, Single Family Residence
Built in 1967
-- sqft lot
$382,600 Zestimate®
$352/sqft
$2,074 Estimated rent
Home value
$382,600
$344,000 - $425,000
$2,074/mo
Zestimate® history
Loading...
Owner options
Explore your selling options
What's special
Spectacular, Unobstructed Lake Views from This Stylishly Updated Condo. Wake up to breathtaking vistas of Lake Michigan in this beautifully updated 1-bedroom, 1-bath condo with an expansive layout and office/den. The open-concept living and dining area is filled with natural light and creates a welcoming space. The modern kitchen features stainless steel appliances, a convenient breakfast bar, and sleek finishes. The sun-drenched primary suite offers a serene retreat, complemented by a newer, tastefully updated bathroom. Step onto the screened-in balcony and take in the sweeping lake views-your private front-row seat to sunrises and sailboats. This impeccably maintained, amenity-rich building offers direct beach access, a sparkling outdoor pool, heated garage parking, and ample guest parking. Just steps from Plaza del Lago, you'll enjoy easy access to charming shops, dining, and daily conveniences.
Zillow last checked: 8 hours ago
Listing updated: September 25, 2025 at 10:52am
Listing courtesy of:
Mary Grant 847-881-0200,
@properties Christie's International Real Estate
Bought with:
Patricia Skirving
Compass
Source: MRED as distributed by MLS GRID,MLS#: 12435865
Facts & features
Interior
Bedrooms & bathrooms
- Bedrooms: 1
- Bathrooms: 1
- Full bathrooms: 1
Primary bedroom
- Features: Flooring (Carpet), Window Treatments (Blinds)
- Level: Main
- Area: 192 Square Feet
- Dimensions: 12X16
Balcony porch lanai
- Features: Flooring (Other)
- Level: Main
- Area: 84 Square Feet
- Dimensions: 12X7
Dining room
- Features: Flooring (Carpet), Window Treatments (Blinds)
- Level: Main
- Area: 156 Square Feet
- Dimensions: 12X13
Foyer
- Features: Flooring (Ceramic Tile)
- Level: Main
- Area: 130 Square Feet
- Dimensions: 13X10
Kitchen
- Features: Kitchen (Eating Area-Breakfast Bar), Flooring (Ceramic Tile)
- Level: Main
- Area: 156 Square Feet
- Dimensions: 12X13
Living room
- Features: Flooring (Carpet), Window Treatments (Blinds, Screens)
- Level: Main
- Area: 324 Square Feet
- Dimensions: 18X18
Office
- Features: Flooring (Carpet)
- Level: Main
- Area: 90 Square Feet
- Dimensions: 9X10
Heating
- Steam
Cooling
- Central Air
Appliances
- Included: Range, Microwave, Dishwasher, High End Refrigerator, Disposal, Stainless Steel Appliance(s), Cooktop, Electric Cooktop
- Laundry: Common Area
Features
- Lobby
- Doors: Sliding Glass Door(s)
- Windows: Screens, Drapes
- Basement: None
Interior area
- Total structure area: 0
- Total interior livable area: 1,080 sqft
Property
Parking
- Parking features: Heated Garage, On Site, Attached, Garage
- Has attached garage: Yes
Accessibility
- Accessibility features: No Disability Access
Features
- Exterior features: Balcony
- Pool features: In Ground
- Has view: Yes
- View description: Water, Back of Property
- Water view: Water,Back of Property
Details
- Parcel number: 05272000601060
- Special conditions: List Broker Must Accompany
Construction
Type & style
- Home type: Condo
- Property subtype: Condominium, Single Family Residence
Materials
- Brick, Stone
Condition
- New construction: No
- Year built: 1967
Utilities & green energy
- Sewer: Public Sewer
- Water: Lake Michigan
- Utilities for property: Cable Available
Community & neighborhood
Location
- Region: Wilmette
HOA & financial
HOA
- Has HOA: Yes
- HOA fee: $1,130 monthly
- Amenities included: Elevator(s), Storage, On Site Manager/Engineer, Party Room, Pool, Security Door Lock(s), Service Elevator(s), Screened Porch
- Services included: Heat, Air Conditioning, Water, Insurance, Security, Cable TV, Pool, Exterior Maintenance, Lawn Care, Scavenger, Snow Removal, Lake Rights, Internet
Other
Other facts
- Listing terms: Cash
- Ownership: Condo
Price history
| Date | Event | Price |
|---|---|---|
| 9/24/2025 | Sold | $380,000$352/sqft |
Source: | ||
| 9/17/2025 | Pending sale | $380,000$352/sqft |
Source: | ||
| 8/6/2025 | Contingent | $380,000$352/sqft |
Source: | ||
| 8/1/2025 | Listed for sale | $380,000+13.8%$352/sqft |
Source: | ||
| 2/1/2022 | Sold | $334,000+13.2%$309/sqft |
Source: | ||
Public tax history
| Year | Property taxes | Tax assessment |
|---|---|---|
| 2023 | $4,497 +5.7% | $19,816 |
| 2022 | $4,256 +5.9% | $19,816 +28.1% |
| 2021 | $4,019 +1.7% | $15,470 |
Find assessor info on the county website
Neighborhood: 60091
Nearby schools
GreatSchools rating
- 9/10Central Elementary SchoolGrades: K-4Distance: 0.7 mi
- 6/10Wilmette Junior High SchoolGrades: 7-8Distance: 2.3 mi
- 10/10New Trier Township H S WinnetkaGrades: 10-12Distance: 1 mi
Schools provided by the listing agent
- Elementary: Central Elementary School
- Middle: Wilmette Junior High School
- High: New Trier Twp H.S. Northfield/Wi
- District: 39
Source: MRED as distributed by MLS GRID. This data may not be complete. We recommend contacting the local school district to confirm school assignments for this home.

Get pre-qualified for a loan
At Zillow Home Loans, we can pre-qualify you in as little as 5 minutes with no impact to your credit score.An equal housing lender. NMLS #10287.
Sell for more on Zillow
Get a free Zillow Showcase℠ listing and you could sell for .
$382,600
2% more+ $7,652
With Zillow Showcase(estimated)
$390,252
