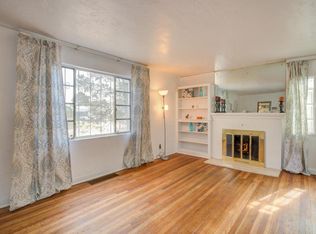Sold
Price Unknown
1616 Sigma Chi Rd NE, Albuquerque, NM 87106
3beds
1,949sqft
Single Family Residence
Built in 1955
5,662.8 Square Feet Lot
$433,500 Zestimate®
$--/sqft
$2,291 Estimated rent
Home value
$433,500
$399,000 - $473,000
$2,291/mo
Zestimate® history
Loading...
Owner options
Explore your selling options
What's special
Charming Home for Sale Just Steps from the University of NM. Your Ideal Blend of Comfort, Convenience, and Campus Life Awaits. Nestled in a vibrant neighborhood just a stone's throw from the university campus, this delightful residence offers the rare combination of comfort and unbeatable location. Whether you're a student, faculty member, investor, or simply someone who values the energy and amenities of university living, this home provides everything you need to thrive. Large family room with cozy fireplace, brick floors & beautiful wood cathedral ceilings. 3 large bedrooms, 1 3/4 Bath, large formal dining room. Primary bedroom has a separate entrance. TPO Roof, newer water heater in 2023. No carpet. Stunning Raised cathedral wood beam ceilings throughout the home. Come see today
Zillow last checked: 8 hours ago
Listing updated: October 31, 2025 at 09:46am
Listed by:
Cathy Colvin 505-264-1919,
Vista Encantada Realtors, LLC
Bought with:
Caleb Wheeler, 49045
RE/MAX SELECT
Jo Cook, 18190A
RE/MAX SELECT
Source: SWMLS,MLS#: 1087847
Facts & features
Interior
Bedrooms & bathrooms
- Bedrooms: 3
- Bathrooms: 2
- Full bathrooms: 1
- 3/4 bathrooms: 1
Primary bedroom
- Level: Main
- Area: 278.88
- Dimensions: 16.8 x 16.6
Bedroom 2
- Level: Main
- Area: 192
- Dimensions: 15 x 12.8
Bedroom 3
- Level: Main
- Area: 158.4
- Dimensions: 14.4 x 11
Dining room
- Level: Main
- Area: 130
- Dimensions: 13 x 10
Kitchen
- Level: Main
- Area: 154.98
- Dimensions: 12.6 x 12.3
Living room
- Level: Main
- Area: 393.67
- Dimensions: 27.9 x 14.11
Heating
- Central, Forced Air, Natural Gas
Cooling
- Evaporative Cooling
Appliances
- Included: Dryer, Dishwasher, Free-Standing Electric Range, Disposal, Refrigerator, Washer
- Laundry: Washer Hookup, Dryer Hookup, ElectricDryer Hookup
Features
- Beamed Ceilings, Cathedral Ceiling(s), Separate/Formal Dining Room, Entrance Foyer, Great Room, High Speed Internet, Main Level Primary, Pantry, Shower Only, Skylights, Separate Shower, Cable TV
- Flooring: Brick, Carpet Free, Tile
- Windows: Clad, Metal, Single Pane, Skylight(s)
- Has basement: No
- Number of fireplaces: 1
- Fireplace features: Custom
Interior area
- Total structure area: 1,949
- Total interior livable area: 1,949 sqft
Property
Parking
- Total spaces: 1
- Parking features: Carport
- Carport spaces: 1
Features
- Levels: One
- Stories: 1
- Patio & porch: Covered, Patio
- Exterior features: Private Yard, Private Entrance
- Fencing: Wall
Lot
- Size: 5,662 sqft
- Features: Corner Lot, Landscaped
Details
- Additional structures: Shed(s), Storage
- Parcel number: 101505841600640218
- Zoning description: R-1D*
Construction
Type & style
- Home type: SingleFamily
- Architectural style: Custom
- Property subtype: Single Family Residence
Materials
- Frame, Stucco, Wood Siding
- Foundation: Slab
Condition
- Resale
- New construction: No
- Year built: 1955
Utilities & green energy
- Sewer: Public Sewer
- Water: Public
- Utilities for property: Cable Available, Electricity Connected, Natural Gas Connected, Sewer Connected, Water Connected
Green energy
- Energy generation: None
Community & neighborhood
Security
- Security features: Security System
Location
- Region: Albuquerque
Other
Other facts
- Listing terms: Cash,Conventional,FHA,VA Loan
- Road surface type: Paved
Price history
| Date | Event | Price |
|---|---|---|
| 10/17/2025 | Sold | -- |
Source: | ||
| 7/24/2025 | Pending sale | $430,000$221/sqft |
Source: | ||
| 7/15/2025 | Listed for sale | $430,000$221/sqft |
Source: | ||
Public tax history
| Year | Property taxes | Tax assessment |
|---|---|---|
| 2025 | -- | $102,081 +3% |
| 2024 | -- | $99,107 +3% |
| 2023 | -- | $96,221 +3% |
Find assessor info on the county website
Neighborhood: Spruce Park
Nearby schools
GreatSchools rating
- 7/10Monte Vista Elementary SchoolGrades: K-5Distance: 0.9 mi
- 6/10Jefferson Middle SchoolGrades: 6-8Distance: 0.8 mi
- 3/10Albuquerque High SchoolGrades: 9-12Distance: 0.9 mi
Schools provided by the listing agent
- Elementary: Monte Vista
- Middle: Jefferson
- High: Albuquerque
Source: SWMLS. This data may not be complete. We recommend contacting the local school district to confirm school assignments for this home.
Get a cash offer in 3 minutes
Find out how much your home could sell for in as little as 3 minutes with a no-obligation cash offer.
Estimated market value$433,500
Get a cash offer in 3 minutes
Find out how much your home could sell for in as little as 3 minutes with a no-obligation cash offer.
Estimated market value
$433,500

