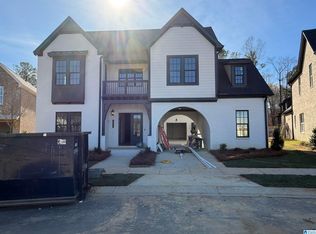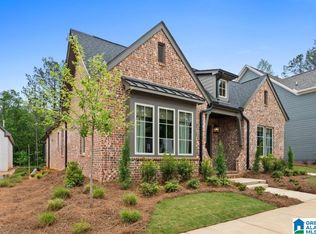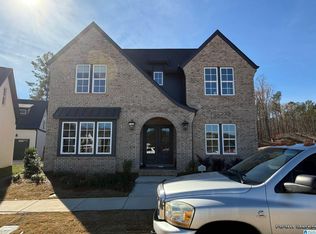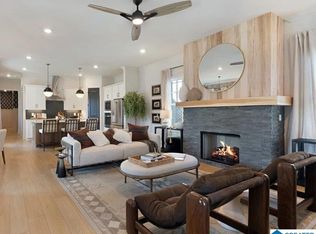Sold for $715,443
$715,443
1616 Timberview Rd, Birmingham, AL 35244
4beds
3,884sqft
Single Family Residence
Built in 2025
-- sqft lot
$734,900 Zestimate®
$184/sqft
$3,486 Estimated rent
Home value
$734,900
$683,000 - $786,000
$3,486/mo
Zestimate® history
Loading...
Owner options
Explore your selling options
What's special
This show-stopping new model home in Hoover's Sage Park community is a must-see in person—no detail has been overlooked. From the moment you enter through your double front doors into the dramatic two-story foyer and follow the elegant curved staircase, you’ll be captivated by the architectural beauty and natural light pouring in from walls of windows. The soaring two-story living room opens to an oversized covered patio with a cozy outdoor fire pit—perfect for effortless indoor-outdoor living. Inside, the designer kitchen stuns with stacked cabinets, Café Series appliances, a chef’s pantry, and an expansive island ideal for entertaining. Retreat to the luxurious primary suite with a spa-style shower that rivals any five-star resort. A spacious den and additional study nook offer the flexibility to work or relax in style. This home showcases a blend of sophistication and innovation—don’t miss your chance to experience it in person. Schedule your private tour today!
Zillow last checked: 8 hours ago
Listing updated: December 11, 2025 at 09:00am
Listed by:
Jaye Watts 205-641-9423,
SB Dev Corp,
Annabelle Robinson 205-999-1624,
SB Dev Corp
Bought with:
Mechelle Wilder
ARC Realty 280
Source: GALMLS,MLS#: 21426202
Facts & features
Interior
Bedrooms & bathrooms
- Bedrooms: 4
- Bathrooms: 4
- Full bathrooms: 3
- 1/2 bathrooms: 1
Primary bedroom
- Level: First
Bedroom 1
- Level: Second
Bedroom 2
- Level: Second
Bedroom 3
- Level: Second
Primary bathroom
- Level: First
Bathroom 1
- Level: First
Bathroom 3
- Level: Second
Dining room
- Level: First
Family room
- Level: Second
Kitchen
- Features: Stone Counters, Eat-in Kitchen, Kitchen Island, Pantry
- Level: First
Living room
- Level: First
Basement
- Area: 0
Office
- Level: First
Heating
- Central, Natural Gas
Cooling
- Central Air, Heat Pump, Ceiling Fan(s)
Appliances
- Included: ENERGY STAR Qualified Appliances, Gas Cooktop, Dishwasher, Disposal, Microwave, Electric Oven, Gas Water Heater
- Laundry: Electric Dryer Hookup, Washer Hookup, Main Level, Laundry Room, Yes
Features
- None, High Ceilings, Cathedral/Vaulted, Crown Molding, Smooth Ceilings, Linen Closet, Separate Shower, Double Vanity, Shared Bath, Tub/Shower Combo, Walk-In Closet(s)
- Flooring: Carpet, Laminate, Tile
- Doors: Insulated Door
- Windows: Double Pane Windows
- Attic: Pull Down Stairs,Yes
- Number of fireplaces: 1
- Fireplace features: Ventless, Gas Log, Living Room, Gas
Interior area
- Total interior livable area: 3,884 sqft
- Finished area above ground: 3,884
- Finished area below ground: 0
Property
Parking
- Total spaces: 2
- Parking features: Attached, Driveway, Garage Faces Front
- Attached garage spaces: 2
- Has uncovered spaces: Yes
Features
- Levels: One and One Half
- Stories: 1
- Patio & porch: Covered, Patio
- Exterior features: Sprinkler System
- Pool features: In Ground, Fenced, Community
- Has view: Yes
- View description: None
- Waterfront features: No
Lot
- Features: Many Trees
Details
- Parcel number: 0
- Special conditions: N/A
Construction
Type & style
- Home type: SingleFamily
- Property subtype: Single Family Residence
Materials
- 3 Sides Brick, Shingle Siding, HardiPlank Type
- Foundation: Slab
Condition
- Year built: 2025
Utilities & green energy
- Water: Public
- Utilities for property: Sewer Connected, Underground Utilities
Green energy
- Energy efficient items: Lighting, Thermostat, Ridge Vent
Community & neighborhood
Community
- Community features: Clubhouse, Sidewalks, Street Lights, Walking Paths
Location
- Region: Birmingham
- Subdivision: Everlee
HOA & financial
HOA
- Has HOA: Yes
- HOA fee: $1,300 annually
- Amenities included: Management, Other, Recreation Facilities
Other
Other facts
- Price range: $715.4K - $715.4K
Price history
| Date | Event | Price |
|---|---|---|
| 8/8/2025 | Sold | $715,443$184/sqft |
Source: | ||
| 7/25/2025 | Pending sale | $715,443$184/sqft |
Source: | ||
Public tax history
Tax history is unavailable.
Neighborhood: 35244
Nearby schools
GreatSchools rating
- 8/10Greenwood Elementary SchoolGrades: PK-5Distance: 7.7 mi
- 8/10Mcadory Middle SchoolGrades: 6-8Distance: 8 mi
- 3/10Mcadory High SchoolGrades: 9-12Distance: 7.8 mi
Schools provided by the listing agent
- Elementary: South Shades Crest
- Middle: Bumpus, Robert F
- High: Hoover
Source: GALMLS. This data may not be complete. We recommend contacting the local school district to confirm school assignments for this home.
Get a cash offer in 3 minutes
Find out how much your home could sell for in as little as 3 minutes with a no-obligation cash offer.
Estimated market value$734,900
Get a cash offer in 3 minutes
Find out how much your home could sell for in as little as 3 minutes with a no-obligation cash offer.
Estimated market value
$734,900



