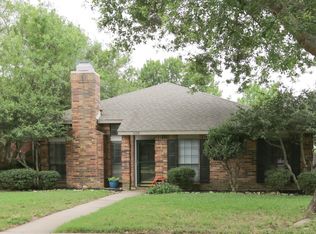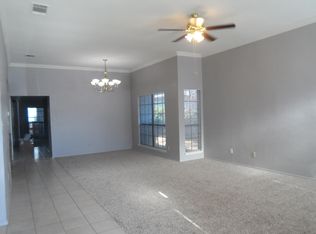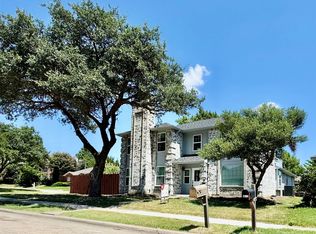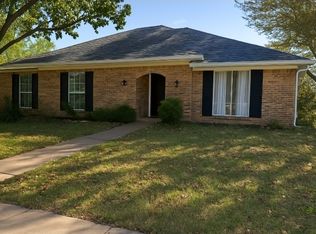Tons of updates. New paint, new kitchen appliances. New Quarz kitchen countertop. New vinyl floor. New roof in 2024. Master bedroom, family room, and kitchen and 2 dining area downstairs. 2 bedrooms and one full bath and loft upstairs. High ceiling master and family room. Walking distance to elementary school and park. Ceiling fans in all bedroom and family. Great Plano schools! Ready to move in! Foundation had been repaired.
For sale
Price cut: $13K (9/20)
$386,000
1616 Urbana Cir, Plano, TX 75025
3beds
1,975sqft
Est.:
Single Family Residence
Built in 1985
6,098.4 Square Feet Lot
$381,800 Zestimate®
$195/sqft
$-- HOA
What's special
High ceiling masterNew paintNew vinyl floorNew kitchen appliancesLoft upstairs
- 188 days |
- 603 |
- 43 |
Zillow last checked: 8 hours ago
Listing updated: 11 hours ago
Listed by:
Frank Wang 0449303 972-612-4808,
DFW Home 972-612-4808
Source: NTREIS,MLS#: 20960070
Tour with a local agent
Facts & features
Interior
Bedrooms & bathrooms
- Bedrooms: 3
- Bathrooms: 2
- Full bathrooms: 2
Primary bedroom
- Features: Ceiling Fan(s), Double Vanity, Garden Tub/Roman Tub, Separate Shower, Walk-In Closet(s)
- Level: First
- Dimensions: 15 x 13
Living room
- Features: Fireplace
- Level: First
- Dimensions: 15 x 14
Heating
- Central, Electric
Cooling
- Central Air, Ceiling Fan(s), Electric
Appliances
- Included: Dishwasher, Electric Range, Disposal
Features
- Walk-In Closet(s)
- Flooring: Ceramic Tile, Laminate, Vinyl
- Has basement: No
- Number of fireplaces: 1
- Fireplace features: Wood Burning
Interior area
- Total interior livable area: 1,975 sqft
Video & virtual tour
Property
Parking
- Total spaces: 2
- Parking features: Garage, Garage Door Opener
- Attached garage spaces: 2
Features
- Levels: Two
- Stories: 2
- Pool features: None
- Fencing: Wood
Lot
- Size: 6,098.4 Square Feet
- Features: Interior Lot
Details
- Parcel number: R175901305001
Construction
Type & style
- Home type: SingleFamily
- Architectural style: Detached
- Property subtype: Single Family Residence
Materials
- Roof: Composition
Condition
- Year built: 1985
Utilities & green energy
- Sewer: Public Sewer
- Water: Public
- Utilities for property: Sewer Available, Water Available
Community & HOA
Community
- Subdivision: Cross Creek 6
HOA
- Has HOA: No
Location
- Region: Plano
Financial & listing details
- Price per square foot: $195/sqft
- Tax assessed value: $414,624
- Annual tax amount: $6,641
- Date on market: 6/5/2025
- Cumulative days on market: 237 days
Estimated market value
$381,800
$363,000 - $401,000
$2,503/mo
Price history
Price history
| Date | Event | Price |
|---|---|---|
| 9/20/2025 | Price change | $386,000-3.3%$195/sqft |
Source: NTREIS #20960070 Report a problem | ||
| 6/5/2025 | Listed for sale | $399,000$202/sqft |
Source: NTREIS #20960070 Report a problem | ||
| 5/14/2025 | Listing removed | $399,000$202/sqft |
Source: NTREIS #20883098 Report a problem | ||
| 3/26/2025 | Listed for sale | $399,000-4.1%$202/sqft |
Source: NTREIS #20883098 Report a problem | ||
| 11/4/2024 | Listing removed | $416,000$211/sqft |
Source: NTREIS #20697663 Report a problem | ||
Public tax history
Public tax history
| Year | Property taxes | Tax assessment |
|---|---|---|
| 2025 | -- | $414,624 +11.1% |
| 2024 | $12,953 +95% | $373,344 -3% |
| 2023 | $6,641 +2.5% | $384,752 +13.5% |
Find assessor info on the county website
BuyAbility℠ payment
Est. payment
$2,490/mo
Principal & interest
$1889
Property taxes
$466
Home insurance
$135
Climate risks
Neighborhood: Cross Creek
Nearby schools
GreatSchools rating
- 8/10Hedgcoxe Elementary SchoolGrades: K-5Distance: 0.2 mi
- 6/10Hendrick Middle SchoolGrades: 6-8Distance: 0.5 mi
- 5/10Clark High SchoolGrades: 9-10Distance: 2.1 mi
Schools provided by the listing agent
- Elementary: Hedgcoxe
- Middle: Hendrick
- High: Clark
- District: Plano ISD
Source: NTREIS. This data may not be complete. We recommend contacting the local school district to confirm school assignments for this home.
- Loading
- Loading





