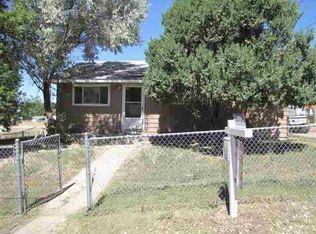Sold
Price Unknown
1616 W Leisher Rd, Cheyenne, WY 82007
4beds
1,980sqft
City Residential, Residential
Built in 1958
6,969.6 Square Feet Lot
$303,500 Zestimate®
$--/sqft
$1,950 Estimated rent
Home value
$303,500
$282,000 - $325,000
$1,950/mo
Zestimate® history
Loading...
Owner options
Explore your selling options
What's special
Welcome to 1616 W Leisher Rd, a stunning 1.5-story home that has all the features that you want - 4 bedrooms, including a main floor primary suite; 2 full bathrooms; 2 car-garage with new insulated garage door; 1980 total sq ft, with 1708 sq ft on the main floor with an extensive heating and cooling system. Inside, discover a bright and airy interior with multiple living rooms perfect for relaxing or hosting guests. The upstairs loft bedroom offers flexible space for a home office or play area. Enjoy the luxury of automatic blinds on the tall windows, allowing for easy light control and privacy. Recently updated stainless steel appliances and kitchen sink, enhances the well designed kitchen. And with main floor laundry, everyday chores become a breeze. Don't wait! - Schedule a private showing of this home today!
Zillow last checked: 8 hours ago
Listing updated: June 13, 2025 at 12:07pm
Listed by:
Lindee Wiltjer 307-631-4620,
Peak Properties, LLC
Bought with:
Lindee Wiltjer
Peak Properties, LLC
Source: Cheyenne BOR,MLS#: 97071
Facts & features
Interior
Bedrooms & bathrooms
- Bedrooms: 4
- Bathrooms: 2
- Full bathrooms: 2
- Main level bathrooms: 2
Primary bedroom
- Level: Main
- Area: 180
- Dimensions: 12 x 15
Bedroom 2
- Level: Main
- Area: 110
- Dimensions: 10 x 11
Bedroom 3
- Level: Main
- Area: 90
- Dimensions: 9 x 10
Bedroom 4
- Level: Upper
- Area: 272
- Dimensions: 16 x 17
Bathroom 1
- Features: Full
- Level: Main
Bathroom 2
- Features: Full
- Level: Main
Dining room
- Level: Main
- Area: 72
- Dimensions: 8 x 9
Family room
- Level: Main
- Area: 196
- Dimensions: 14 x 14
Kitchen
- Level: Main
- Area: 156
- Dimensions: 12 x 13
Living room
- Level: Main
- Area: 224
- Dimensions: 14 x 16
Heating
- Forced Air, Natural Gas
Cooling
- Central Air
Appliances
- Included: Dishwasher, Disposal, Dryer, Microwave, Range, Refrigerator, Washer
- Laundry: Main Level
Features
- Pantry, Separate Dining, Vaulted Ceiling(s), Walk-In Closet(s), Main Floor Primary, Solid Surface Countertops
- Flooring: Hardwood, Tile
- Basement: None
- Number of fireplaces: 1
- Fireplace features: One, Gas
Interior area
- Total structure area: 1,980
- Total interior livable area: 1,980 sqft
- Finished area above ground: 1,980
Property
Parking
- Total spaces: 2
- Parking features: 2 Car Attached, Heated Garage, Garage Door Opener, RV Access/Parking, Alley Access
- Attached garage spaces: 2
Accessibility
- Accessibility features: None
Features
- Levels: One and One Half
- Stories: 1
- Patio & porch: Patio
- Has spa: Yes
- Spa features: Bath
- Fencing: Back Yard
Lot
- Size: 6,969 sqft
- Dimensions: 6900
Details
- Parcel number: 13660720201500
- Special conditions: Arms Length Sale
Construction
Type & style
- Home type: SingleFamily
- Property subtype: City Residential, Residential
Materials
- Wood/Hardboard
- Foundation: Slab
- Roof: Composition/Asphalt
Condition
- New construction: No
- Year built: 1958
Utilities & green energy
- Electric: Black Hills Energy
- Gas: Black Hills Energy
- Sewer: City Sewer
- Water: Public
Green energy
- Energy efficient items: Ceiling Fan
Community & neighborhood
Location
- Region: Cheyenne
- Subdivision: Arp Add
Other
Other facts
- Listing agreement: N
- Listing terms: Cash,Consider All,Conventional,FHA,VA Loan
Price history
| Date | Event | Price |
|---|---|---|
| 6/13/2025 | Sold | -- |
Source: | ||
| 5/13/2025 | Pending sale | $299,999$152/sqft |
Source: | ||
| 5/9/2025 | Listed for sale | $299,999+13.2%$152/sqft |
Source: | ||
| 2/26/2021 | Sold | -- |
Source: | ||
| 1/21/2021 | Pending sale | $265,000$134/sqft |
Source: Espinoza Realty #80109 Report a problem | ||
Public tax history
| Year | Property taxes | Tax assessment |
|---|---|---|
| 2024 | $2,213 +3.6% | $31,301 +3.6% |
| 2023 | $2,137 +10% | $30,224 +12.3% |
| 2022 | $1,942 +17.4% | $26,911 +17.7% |
Find assessor info on the county website
Neighborhood: 82007
Nearby schools
GreatSchools rating
- 3/10Goins Elementary SchoolGrades: PK-6Distance: 0.2 mi
- 2/10Johnson Junior High SchoolGrades: 7-8Distance: 0.4 mi
- 2/10South High SchoolGrades: 9-12Distance: 0.6 mi
