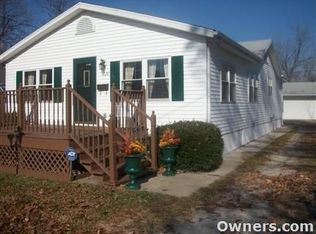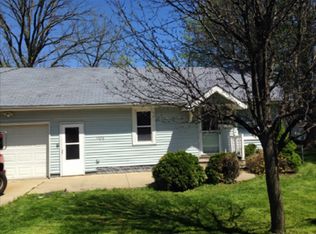Great 4 Bed, 3 Full Bath Home here in Decatur! Main floor has been remodeled by current owner creating an open living room and dining area with new vinyl plank leading into a beautiful new kitchen: new bright white cabinets, new Quartz Counter tops, new eat at island and sink, updated lighting: lots to love! Has a bedroom and full bath on main floor plus optional laundry room on main floor or second floor. Upstairs has another Family area and 3 bedrooms. Great closet space! Master bedroom has walk through closet to private bathroom. Additional full bath upstairs as well! House sits in the middle of .4 acre lot, back yard is fenced in with small deck and patio area. Currently has a 1.5 car detached garage but has space for potential 2 car garage in the buyers future. ***Professional pictures and floorplan to come with correct room sizes***
This property is off market, which means it's not currently listed for sale or rent on Zillow. This may be different from what's available on other websites or public sources.

