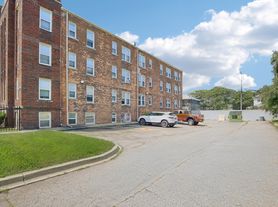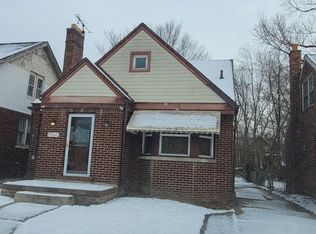Detroit, MI - House - $1,220.00 Available October 2025
This lovely colonial home comes with 3 bedrooms and 1.5 bathroom and with a rear balcony and decorative fireplace that is a lovely accent. There are stunning hardwood floors throughout the common areas and carpet in the bedrooms. There is a very clean basement that is great for storage and activities. Inquire to apply!
Please verify who you are dealing with! Do not give money to anyone unless you meet with Hassan Hojeij in person at our Dearborn Office
House for rent
$1,220/mo
16162 Normandy St, Detroit, MI 48221
3beds
2,109sqft
Price may not include required fees and charges.
Single family residence
Available now
No pets
Garage parking
Fireplace
What's special
- 42 days |
- -- |
- -- |
Zillow last checked: 11 hours ago
Listing updated: December 08, 2025 at 11:30pm
The rental or lease of this property must comply with the City of Detroit ordinance regulating the use of criminal background checks as part of the tenant screening process to provide citizens with criminal backgrounds a fair opportunity. For additional information, please contact the City of Detroit Office of Civil Rights, Inclusion and Opportunity.
Travel times
Looking to buy when your lease ends?
Consider a first-time homebuyer savings account designed to grow your down payment with up to a 6% match & a competitive APY.
Facts & features
Interior
Bedrooms & bathrooms
- Bedrooms: 3
- Bathrooms: 2
- Full bathrooms: 1
- 1/2 bathrooms: 1
Heating
- Fireplace
Appliances
- Included: WD Hookup
Features
- WD Hookup
- Flooring: Carpet, Hardwood
- Has basement: Yes
- Has fireplace: Yes
Interior area
- Total interior livable area: 2,109 sqft
Property
Parking
- Parking features: Garage
- Has garage: Yes
- Details: Contact manager
Features
- Exterior features: Colonial, Floor Covering: Brick, Flooring: Brick, Frcd Air, Smoke Free
Details
- Parcel number: 08010559
Construction
Type & style
- Home type: SingleFamily
- Property subtype: Single Family Residence
Condition
- Year built: 1927
Utilities & green energy
- Utilities for property: Cable Available
Community & HOA
Community
- Features: Smoke Free
Location
- Region: Detroit
Financial & listing details
- Lease term: Contact For Details
Price history
| Date | Event | Price |
|---|---|---|
| 11/1/2025 | Listing removed | $175,000$83/sqft |
Source: | ||
| 10/29/2025 | Listed for rent | $1,220+1.7%$1/sqft |
Source: Zillow Rentals | ||
| 6/10/2025 | Listed for sale | $175,000-7.9%$83/sqft |
Source: | ||
| 6/9/2025 | Listing removed | $190,000$90/sqft |
Source: | ||
| 4/28/2025 | Price change | $190,000-2.6%$90/sqft |
Source: | ||

