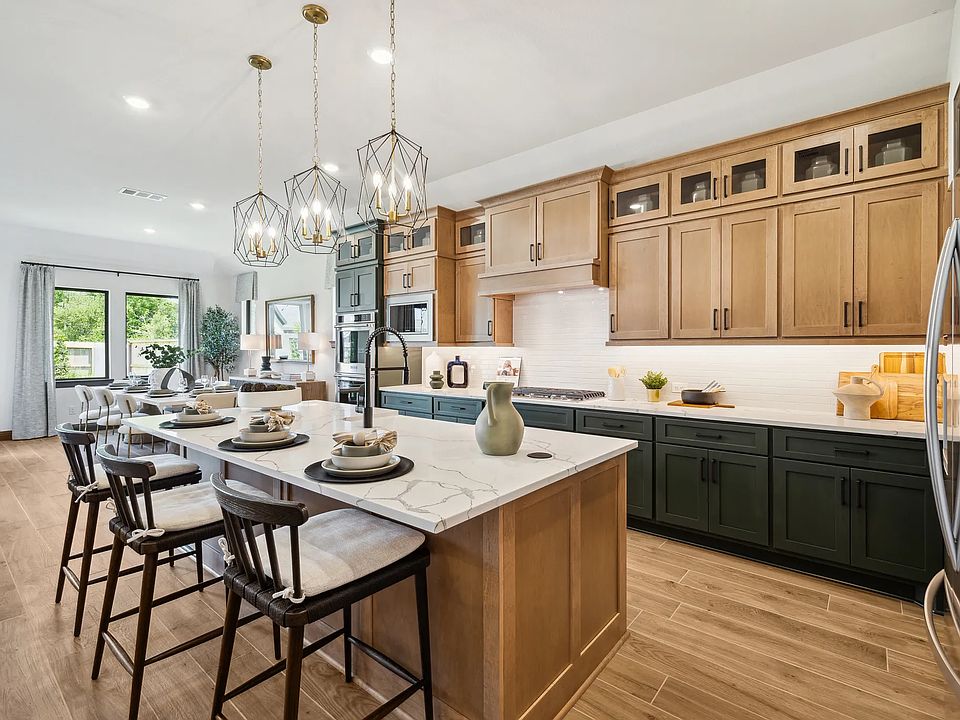In Our New Master Planned Community in Evergreen you can Discover Good Natured Living! Located off SH-242 and tucked behind a plethora of trees lies a retreat from the hustle and bustle of everyday life. This two-story stucco home is surrounded by lush landscaping, and rests on a large 55' lot with a view of the canal. Features 5 bedrooms and 5½ baths. A kitchen with built-in-appliances, double oven, large island with quartz counter tops, under cabinet LED lights and tons of cabinetry. Sitting off the kitchen, dining and family area awaits an extended covered patio w/12' sliding door and a backyard for endless outdoor relaxation. Retreat to your primary suite w/bay window and large walk-in closet. All of this and more await you in our newest section of Evergreen. Come and see the difference a Shea Home can make!
New construction
$554,990
16163 Sheridan River Trl, Conroe, TX 77302
5beds
3,148sqft
Single Family Residence
Built in 2025
7,143.84 Square Feet Lot
$-- Zestimate®
$176/sqft
$86/mo HOA
- 115 days |
- 113 |
- 4 |
Zillow last checked: 7 hours ago
Listing updated: October 05, 2025 at 04:14pm
Listed by:
Jimmy Franklin 281-347-2200,
Shea Homes
Source: HAR,MLS#: 92093915
Travel times
Schedule tour
Select your preferred tour type — either in-person or real-time video tour — then discuss available options with the builder representative you're connected with.
Open houses
Facts & features
Interior
Bedrooms & bathrooms
- Bedrooms: 5
- Bathrooms: 6
- Full bathrooms: 5
- 1/2 bathrooms: 1
Rooms
- Room types: Family Room, Utility Room
Primary bathroom
- Features: Half Bath, Primary Bath: Double Sinks, Primary Bath: Separate Shower, Primary Bath: Soaking Tub, Secondary Bath(s): Shower Only
Kitchen
- Features: Breakfast Bar, Kitchen open to Family Room, Under Cabinet Lighting
Heating
- Natural Gas
Cooling
- Ceiling Fan(s), Electric
Appliances
- Included: ENERGY STAR Qualified Appliances, Water Heater, Disposal, Double Oven, Electric Oven, Microwave, Gas Cooktop, Dishwasher
- Laundry: Electric Dryer Hookup, Washer Hookup
Features
- Formal Entry/Foyer, High Ceilings, Prewired for Alarm System, 2 Bedrooms Down, Primary Bed - 1st Floor
- Flooring: Carpet, Laminate, Tile
- Windows: Insulated/Low-E windows
- Number of fireplaces: 1
- Fireplace features: Gas
Interior area
- Total structure area: 3,148
- Total interior livable area: 3,148 sqft
Video & virtual tour
Property
Parking
- Total spaces: 2
- Parking features: Attached, Oversized, Garage Door Opener, Double-Wide Driveway
- Attached garage spaces: 2
Features
- Stories: 2
- Patio & porch: Covered, Porch
- Exterior features: Sprinkler System
- Fencing: Back Yard,Full
- Has view: Yes
- View description: Canal, Water
- Has water view: Yes
- Water view: Canal,Water
Lot
- Size: 7,143.84 Square Feet
- Dimensions: 130 x 62
- Features: Subdivided, 0 Up To 1/4 Acre
Construction
Type & style
- Home type: SingleFamily
- Architectural style: Traditional
- Property subtype: Single Family Residence
Materials
- Batts Insulation, Blown-In Insulation, Brick, Stucco
- Foundation: Slab
- Roof: Composition,Energy Star/Reflective Roof
Condition
- New construction: Yes
- Year built: 2025
Details
- Builder name: Shea Homes
Utilities & green energy
- Sewer: Public Sewer
- Water: Public, Water District
Green energy
- Green verification: ENERGY STAR Certified Homes, Green Built Gulf Coast, HERS Index Score
- Energy efficient items: Attic Vents, Thermostat, Lighting, HVAC
Community & HOA
Community
- Security: Prewired for Alarm System
- Subdivision: Evergreen 55
HOA
- Has HOA: Yes
- HOA fee: $1,032 annually
Location
- Region: Conroe
Financial & listing details
- Price per square foot: $176/sqft
- Date on market: 6/16/2025
- Listing terms: Cash,Conventional,FHA,VA Loan
- Road surface type: Concrete, Curbs, Gutters
About the community
Within Evergreen, Shea Homes's largest master planned community, is Evergreen 55', a beautiful newly constructed community just north of The Woodlands in the small city of Conroe. Here, the homes offer everything Houston-area single family homebuyers seek: natural setting, parks, 100+ acres of open space, trails for exploring the area, a creek that runs through the community, and so much more.
Source: Shea Homes

