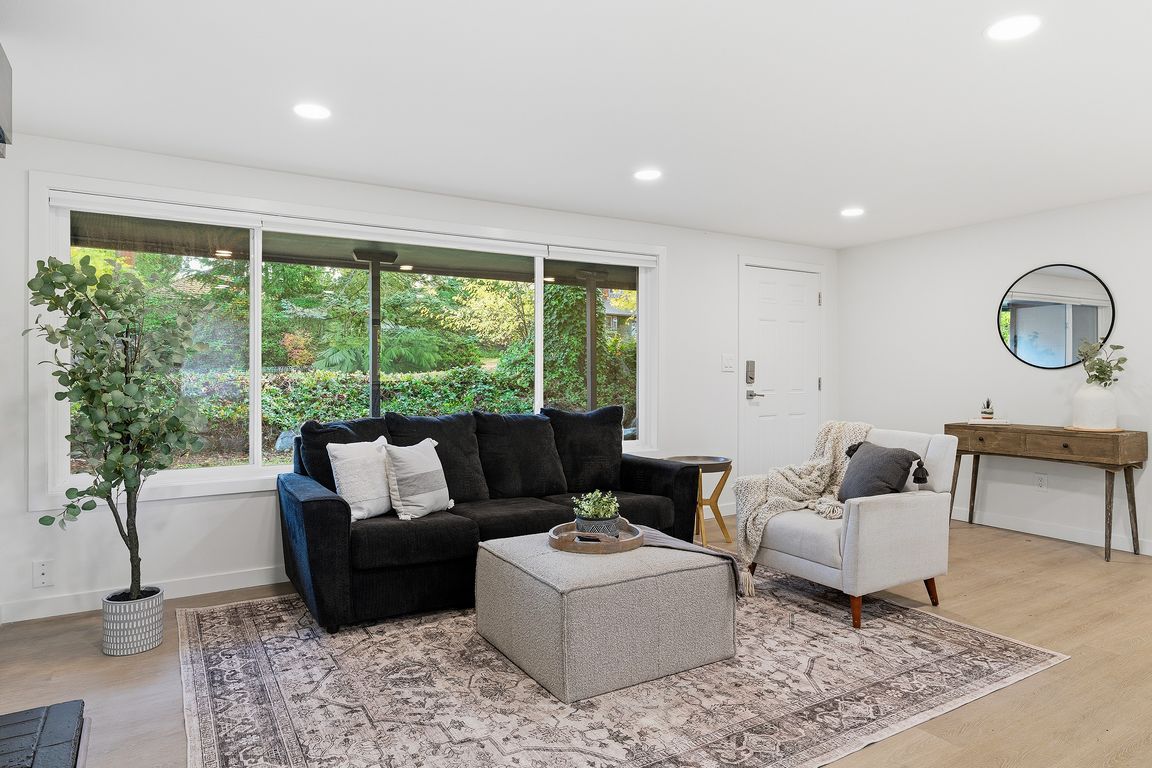Open: Sat 11am-1pm

Active
$800,000
4beds
1,550sqft
16167 Midvale Avenue N, Shoreline, WA 98133
4beds
1,550sqft
Single family residence
Built in 1949
8,873 sqft
Driveway, off street, rv parking
$516 price/sqft
What's special
Wood-burning fireplaceNew kitchenWalk-in rain showerPrivate primary suiteSpa-like bathPicture windowsSpacious deck
Classic 1940s character meets modern comfort in this beautifully reimagined Shoreline home. Sunlight fills the open living space where picture windows frame lush greenery and a wood-burning fireplace sets a cozy tone. The new kitchen shines with quartz counters, new cabinets, and stainless steel appliances, flowing seamlessly into the living and ...
- 3 days |
- 505 |
- 55 |
Source: NWMLS,MLS#: 2452882
Travel times
Living Room
Kitchen
Backyard Studio
Zillow last checked: 8 hours ago
Listing updated: November 07, 2025 at 08:02am
Listed by:
Brian Alfi,
Windermere R.E. Shoreline,
Michael Swires,
Windermere R.E. Shoreline
Source: NWMLS,MLS#: 2452882
Facts & features
Interior
Bedrooms & bathrooms
- Bedrooms: 4
- Bathrooms: 2
- Full bathrooms: 1
- 3/4 bathrooms: 1
- Main level bathrooms: 2
- Main level bedrooms: 4
Primary bedroom
- Level: Main
Bedroom
- Level: Main
Bedroom
- Level: Main
Bedroom
- Level: Main
Bathroom full
- Level: Main
Bathroom three quarter
- Level: Main
Dining room
- Level: Main
Entry hall
- Level: Main
Family room
- Level: Main
Great room
- Level: Main
Living room
- Level: Main
Rec room
- Level: Main
Heating
- Fireplace, Baseboard, Forced Air, Electric, Natural Gas
Cooling
- Forced Air
Appliances
- Included: Dishwasher(s), Microwave(s), Refrigerator(s), Stove(s)/Range(s)
Features
- Bath Off Primary, Dining Room
- Flooring: Laminate, Vinyl Plank
- Basement: None
- Number of fireplaces: 2
- Fireplace features: Wood Burning, Main Level: 2, Fireplace
Interior area
- Total structure area: 1,550
- Total interior livable area: 1,550 sqft
Property
Parking
- Parking features: Driveway, Off Street, RV Parking
Features
- Levels: One
- Stories: 1
- Entry location: Main
- Patio & porch: Bath Off Primary, Dining Room, Fireplace
Lot
- Size: 8,873.17 Square Feet
- Features: Cul-De-Sac, Curbs, Dead End Street, Paved, Secluded, Sidewalk, Cable TV, Deck, Fenced-Partially, High Speed Internet, Patio, RV Parking, Shop
- Topography: Level
- Residential vegetation: Garden Space
Details
- Parcel number: 0414100610
- Special conditions: Standard
Construction
Type & style
- Home type: SingleFamily
- Property subtype: Single Family Residence
Materials
- Wood Siding, Wood Products
- Foundation: Poured Concrete
- Roof: Composition
Condition
- Year built: 1949
- Major remodel year: 1949
Utilities & green energy
- Sewer: Sewer Connected
- Water: Public
Community & HOA
Community
- Subdivision: Shoreline
Location
- Region: Shoreline
Financial & listing details
- Price per square foot: $516/sqft
- Tax assessed value: $550,000
- Annual tax amount: $6,180
- Date on market: 11/5/2025
- Cumulative days on market: 4 days
- Listing terms: Cash Out,Conventional,FHA
- Inclusions: Dishwasher(s), Microwave(s), Refrigerator(s), Stove(s)/Range(s)