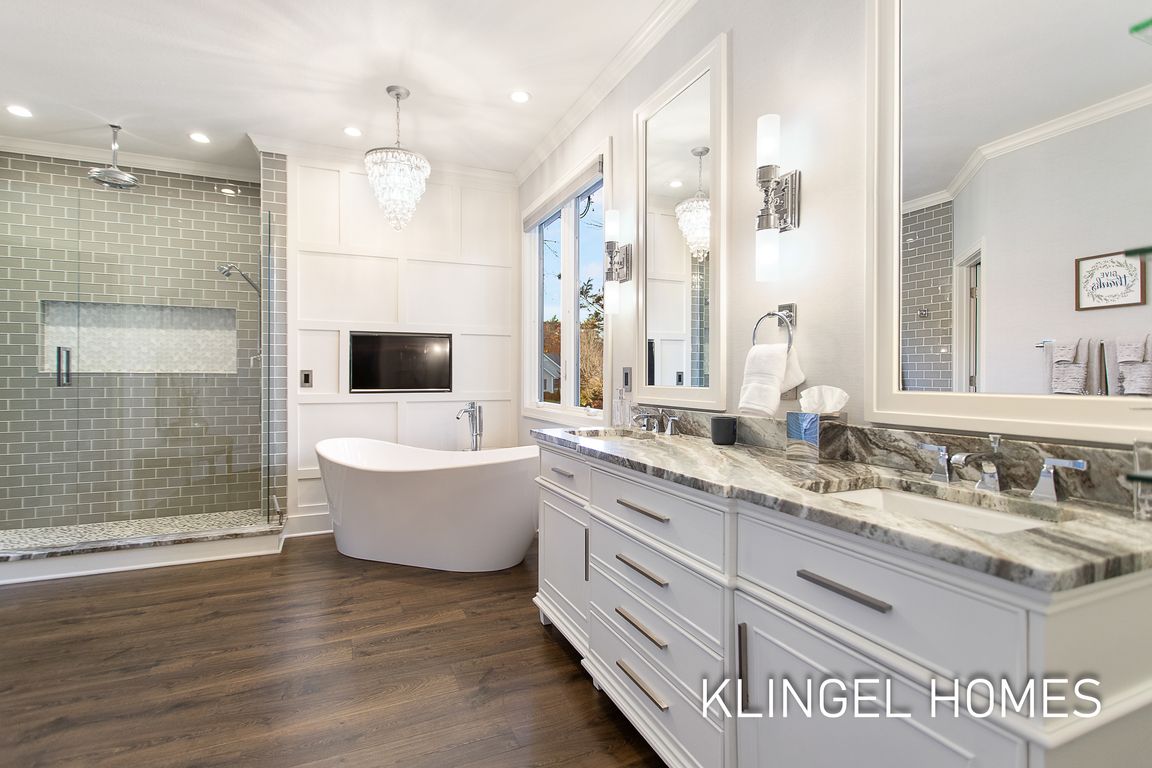
Active
$975,000
6beds
4,130sqft
16168 Scenic Trl, Spring Lake, MI 49456
6beds
4,130sqft
Single family residence
Built in 2004
0.40 Acres
3 Garage spaces
$236 price/sqft
$200 annually HOA fee
What's special
Covered hot tub areaOpen concept main livingWalk-in closet
Welcome to 16168 Scenic Trail. This executive ranch style home has countless amenities and was designed for entertaining up to 50+ guests. From the open concept main living, to the 20 x 40 lower level family room. This home makes gatherings a breeze. Home features 6 bedrooms, 4 bathrooms with a rare ...
- 1 day |
- 763 |
- 37 |
Source: MichRIC,MLS#: 25058573
Travel times
Kitchen
Primary Bedroom
Living Room
Zillow last checked: 8 hours ago
Listing updated: 15 hours ago
Listed by:
Brian David Klingel 231-206-3513,
Coldwell Banker Woodland Schmidt Grand Haven 616-844-9000
Source: MichRIC,MLS#: 25058573
Facts & features
Interior
Bedrooms & bathrooms
- Bedrooms: 6
- Bathrooms: 4
- Full bathrooms: 3
- 1/2 bathrooms: 1
- Main level bedrooms: 3
Primary bedroom
- Level: Main
- Area: 240
- Dimensions: 15.00 x 16.00
Bedroom 2
- Level: Main
- Area: 132
- Dimensions: 11.00 x 12.00
Bedroom 3
- Level: Main
- Area: 143
- Dimensions: 11.00 x 13.00
Bedroom 4
- Level: Lower
- Area: 180
- Dimensions: 12.00 x 15.00
Bedroom 5
- Level: Lower
- Area: 180
- Dimensions: 12.00 x 15.00
Primary bathroom
- Level: Main
- Area: 176
- Dimensions: 11.00 x 16.00
Den
- Level: Main
- Area: 144
- Dimensions: 12.00 x 12.00
Dining area
- Level: Main
- Area: 120
- Dimensions: 10.00 x 12.00
Dining room
- Description: Formal
- Level: Main
- Area: 204
- Dimensions: 12.00 x 17.00
Family room
- Level: Lower
- Area: 704
- Dimensions: 22.00 x 32.00
Kitchen
- Level: Main
- Area: 228
- Dimensions: 12.00 x 19.00
Laundry
- Level: Main
- Area: 54
- Dimensions: 6.00 x 9.00
Living room
- Level: Main
- Area: 408
- Dimensions: 17.00 x 24.00
Other
- Description: 6th Bedroom
- Level: Lower
- Area: 375
- Dimensions: 15.00 x 25.00
Other
- Description: Wine Celler
- Level: Lower
- Area: 80
- Dimensions: 8.00 x 10.00
Other
- Description: Foyer
- Level: Main
- Area: 72
- Dimensions: 6.00 x 12.00
Other
- Description: Primary Closet
- Level: Main
- Area: 77
- Dimensions: 7.00 x 11.00
Heating
- Forced Air
Cooling
- Central Air
Appliances
- Included: Bar Fridge, Dishwasher, Disposal, Dryer, Microwave, Oven, Range, Refrigerator, Washer
- Laundry: Laundry Room, Main Level
Features
- Ceiling Fan(s), Wet Bar, Center Island, Eat-in Kitchen, Pantry
- Flooring: Carpet, Wood
- Windows: Insulated Windows
- Basement: Full
- Number of fireplaces: 1
- Fireplace features: Family Room, Gas Log
Interior area
- Total structure area: 2,330
- Total interior livable area: 4,130 sqft
- Finished area below ground: 0
Video & virtual tour
Property
Parking
- Total spaces: 3
- Parking features: Attached
- Garage spaces: 3
Features
- Stories: 1
- Has spa: Yes
- Spa features: Hot Tub Spa
Lot
- Size: 0.4 Acres
- Dimensions: 100 x 178
- Features: Wooded, Ground Cover, Shrubs/Hedges
Details
- Parcel number: 700323476020
Construction
Type & style
- Home type: SingleFamily
- Architectural style: Ranch
- Property subtype: Single Family Residence
Materials
- Brick, Other
- Roof: Composition
Condition
- New construction: No
- Year built: 2004
Utilities & green energy
- Sewer: Public Sewer
- Water: Public, Extra Well
Community & HOA
HOA
- Has HOA: Yes
- Services included: Snow Removal
- HOA fee: $200 annually
Location
- Region: Spring Lake
Financial & listing details
- Price per square foot: $236/sqft
- Tax assessed value: $258,036
- Annual tax amount: $12,231
- Date on market: 11/15/2025
- Listing terms: Cash,FHA,VA Loan,Conventional
- Road surface type: Paved