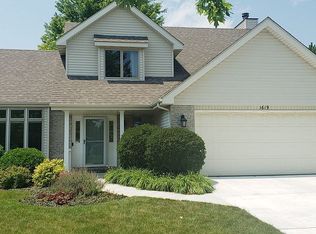Closed
$380,000
1617 Addleman St, Joliet, IL 60431
4beds
1,932sqft
Single Family Residence
Built in 1994
8,578 Square Feet Lot
$383,800 Zestimate®
$197/sqft
$2,704 Estimated rent
Home value
$383,800
$353,000 - $418,000
$2,704/mo
Zestimate® history
Loading...
Owner options
Explore your selling options
What's special
Multiple Offers RECEIVED- HIGHEST AND BEST CALLED 7/14/2025. Nothing will prepare you for the HIGH-END updates throughout this home, inside and out! Set in the popular Autumn Lakes subdivision this home has All-NEW windows, brand-new and gorgeous Luxury 7in WIDE plank hardwood flooring throughout the first and part of the second level, and a first-floor bedroom with a full attached/shared bath. The updates are noticeable as you enter the home with the updated staircase that carries you up to the second level with three large, updated bedrooms with hardwood flooring and an additional full bathroom, which is also attached to the owner's suite. The kitchen has been tastefully updated with plenty of trendy two-tone cabinetry with undermount lighting, beautiful quartz counters, and all-new appliances. Connected to the kitchen is the oversized family room with two-story brick fireplace accented by volume ceilings. The first floor has been fully updated with brand-new doors and trim. The finished basement offers another area to entertain or escape and features a spacious rec area, bar area and additional space to add your creative ideas. As if all of this wasn't enough, the entertainment and enjoyment continue outside in the big, beautiful, park-like backyard with a new fence, a huge Patio that was added onto, BRAND NEW $9000 shed and hot tub ready area!! Boat/mower or trailer storage was also taken into account and incorporated into the side yard. All of this goodness with Plainfield Schools, low taxes, and close proximity to several outstanding restaurants, shopping, interstate access, schools, walking paths and such an extensive list of others!!
Zillow last checked: 8 hours ago
Listing updated: August 12, 2025 at 05:52am
Listing courtesy of:
Sarah Toso, ABR 815-603-7493,
RE/MAX Ultimate Professionals
Bought with:
Stacey Cruz
Coldwell Banker Real Estate Group
Source: MRED as distributed by MLS GRID,MLS#: 12417130
Facts & features
Interior
Bedrooms & bathrooms
- Bedrooms: 4
- Bathrooms: 2
- Full bathrooms: 2
Primary bedroom
- Features: Flooring (Hardwood)
- Level: Second
- Area: 180 Square Feet
- Dimensions: 15X12
Bedroom 2
- Features: Flooring (Hardwood)
- Level: Second
- Area: 110 Square Feet
- Dimensions: 11X10
Bedroom 3
- Features: Flooring (Hardwood)
- Level: Second
- Area: 100 Square Feet
- Dimensions: 10X10
Bedroom 4
- Features: Flooring (Hardwood)
- Level: Main
- Area: 132 Square Feet
- Dimensions: 12X11
Dining room
- Features: Flooring (Hardwood)
- Level: Main
- Area: 117 Square Feet
- Dimensions: 13X09
Family room
- Features: Flooring (Vinyl)
- Level: Basement
- Area: 638 Square Feet
- Dimensions: 29X22
Kitchen
- Features: Kitchen (Pantry-Closet), Flooring (Hardwood)
- Level: Main
- Area: 99 Square Feet
- Dimensions: 11X09
Laundry
- Features: Flooring (Vinyl)
- Level: Basement
- Area: 154 Square Feet
- Dimensions: 22X07
Living room
- Features: Flooring (Hardwood)
- Level: Main
- Area: 299 Square Feet
- Dimensions: 23X13
Heating
- Natural Gas, Forced Air
Cooling
- Central Air
Appliances
- Included: Range, Dishwasher, Gas Water Heater
Features
- Basement: Finished,Full
Interior area
- Total structure area: 1,932
- Total interior livable area: 1,932 sqft
- Finished area below ground: 396
Property
Parking
- Total spaces: 2
- Parking features: Asphalt, Garage Door Opener, On Site, Garage Owned, Attached, Garage
- Attached garage spaces: 2
- Has uncovered spaces: Yes
Accessibility
- Accessibility features: No Disability Access
Features
- Stories: 2
- Patio & porch: Patio
- Fencing: Fenced
Lot
- Size: 8,578 sqft
Details
- Additional structures: Shed(s)
- Parcel number: 0603353040350000
- Special conditions: None
- Other equipment: Ceiling Fan(s), Sump Pump
Construction
Type & style
- Home type: SingleFamily
- Property subtype: Single Family Residence
Materials
- Vinyl Siding
- Foundation: Concrete Perimeter
- Roof: Asphalt
Condition
- New construction: No
- Year built: 1994
Utilities & green energy
- Electric: Circuit Breakers, 100 Amp Service
- Sewer: Public Sewer, Overhead Sewers
- Water: Public
Community & neighborhood
Security
- Security features: Carbon Monoxide Detector(s)
Community
- Community features: Park, Curbs, Street Lights, Street Paved
Location
- Region: Joliet
Other
Other facts
- Listing terms: Conventional
- Ownership: Fee Simple
Price history
| Date | Event | Price |
|---|---|---|
| 8/8/2025 | Sold | $380,000$197/sqft |
Source: | ||
| 7/11/2025 | Listed for sale | $380,000+24.6%$197/sqft |
Source: | ||
| 6/13/2023 | Sold | $305,000-3%$158/sqft |
Source: | ||
| 6/11/2023 | Listing removed | -- |
Source: | ||
| 5/28/2023 | Contingent | $314,500$163/sqft |
Source: | ||
Public tax history
| Year | Property taxes | Tax assessment |
|---|---|---|
| 2023 | $5,490 +3% | $87,805 +11.3% |
| 2022 | $5,329 +6.2% | $78,861 +7% |
| 2021 | $5,018 +1.8% | $73,702 +2.9% |
Find assessor info on the county website
Neighborhood: 60431
Nearby schools
GreatSchools rating
- 7/10Grand Prairie Elementary SchoolGrades: K-5Distance: 1 mi
- 4/10Timber Ridge Middle SchoolGrades: 6-8Distance: 1.2 mi
- 8/10Plainfield Central High SchoolGrades: 9-12Distance: 3.9 mi
Schools provided by the listing agent
- District: 202
Source: MRED as distributed by MLS GRID. This data may not be complete. We recommend contacting the local school district to confirm school assignments for this home.

Get pre-qualified for a loan
At Zillow Home Loans, we can pre-qualify you in as little as 5 minutes with no impact to your credit score.An equal housing lender. NMLS #10287.
Sell for more on Zillow
Get a free Zillow Showcase℠ listing and you could sell for .
$383,800
2% more+ $7,676
With Zillow Showcase(estimated)
$391,476