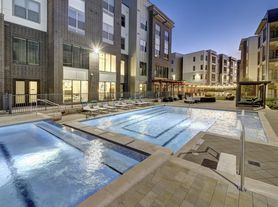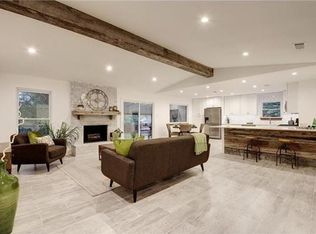Welcome to your new home located in the heart of 78741! This stunningly remodeled gem boasts 4 bedrooms and 3 bathrooms. Step inside to an open floor plan that boasts ample natural light and plenty of space to entertain. The large chef's kitchen features brand new granite countertops and stainless steel appliances. You'll also find one bedroom conveniently located downstairs, along with a full-sized bathroom, ideal for guests or multigenerational living. Upstairs, you'll discover a luxurious master suite complete with a spacious walk-in closet, a soak tub, and a stand-alone shower. Two additional bedrooms feature walk-in closets and a generously sized second living area or loft. Enjoy the added convenience of having a washer and dryer included, making laundry day a breeze. This home is ideally located just minutes away from Downtown Austin, the airport, Tesla, and Oracle, with easy access to all major freeways. You'll also have easy access to the nearby Golf Course, Roy Guerrero Park, Hike & Bike Trails, and Secret Beach at The Colorado River. Additionally, there are plenty of nearby grocery stores, restaurants, and music venues to explore. Schedule a viewing today and make this stunning home yours!
House for rent
$2,580/mo
1617 Anise Dr, Austin, TX 78741
4beds
2,088sqft
Price may not include required fees and charges.
Singlefamily
Available now
Small dogs OK
Central air, ceiling fan
Electric dryer hookup laundry
2 Attached garage spaces parking
Electric
What's special
Open floor planStainless steel appliancesAmple natural lightBrand new granite countertopsSpacious walk-in closetSoak tubWalk-in closets
- 75 days |
- -- |
- -- |
Travel times
Looking to buy when your lease ends?
Consider a first-time homebuyer savings account designed to grow your down payment with up to a 6% match & 3.83% APY.
Facts & features
Interior
Bedrooms & bathrooms
- Bedrooms: 4
- Bathrooms: 3
- Full bathrooms: 3
Heating
- Electric
Cooling
- Central Air, Ceiling Fan
Appliances
- Included: Dishwasher, Microwave, Range, Refrigerator, WD Hookup
- Laundry: Electric Dryer Hookup, Hookups, Inside, Laundry Room, Upper Level, Washer Hookup
Features
- Ceiling Fan(s), Electric Dryer Hookup, In-Law Floorplan, Interior Steps, Laminate Counters, Multiple Living Areas, Open Floorplan, Pantry, Smart Thermostat, Soaking Tub, WD Hookup, Walk In Closet, Walk-In Closet(s), Washer Hookup
- Flooring: Carpet, Laminate
Interior area
- Total interior livable area: 2,088 sqft
Property
Parking
- Total spaces: 2
- Parking features: Attached, Garage, Covered
- Has attached garage: Yes
- Details: Contact manager
Features
- Stories: 2
- Exterior features: Contact manager
- Has view: Yes
- View description: Contact manager
Details
- Parcel number: 703861
Construction
Type & style
- Home type: SingleFamily
- Property subtype: SingleFamily
Materials
- Roof: Composition,Shake Shingle
Condition
- Year built: 2006
Community & HOA
Location
- Region: Austin
Financial & listing details
- Lease term: 12 Months
Price history
| Date | Event | Price |
|---|---|---|
| 9/10/2025 | Price change | $2,580-4.4%$1/sqft |
Source: Unlock MLS #9738509 | ||
| 8/17/2025 | Price change | $2,700-1.8%$1/sqft |
Source: Unlock MLS #9738509 | ||
| 8/13/2025 | Listed for rent | $2,750$1/sqft |
Source: Unlock MLS #9738509 | ||
| 7/31/2025 | Listing removed | $2,750$1/sqft |
Source: Unlock MLS #9738509 | ||
| 7/24/2025 | Listed for rent | $2,750-1.8%$1/sqft |
Source: Unlock MLS #9738509 | ||

