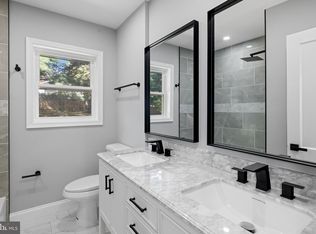Sold for $725,000 on 04/01/24
Street View
$725,000
1617 Belvedere Blvd, Silver Spring, MD 20902
--beds
3baths
1,280sqft
SingleFamily
Built in 1948
6,120 Square Feet Lot
$723,400 Zestimate®
$566/sqft
$3,453 Estimated rent
Home value
$723,400
$687,000 - $760,000
$3,453/mo
Zestimate® history
Loading...
Owner options
Explore your selling options
What's special
1617 Belvedere Blvd, Silver Spring, MD 20902 is a single family home that contains 1,280 sq ft and was built in 1948. It contains 3 bathrooms. This home last sold for $725,000 in April 2024.
The Zestimate for this house is $723,400. The Rent Zestimate for this home is $3,453/mo.
Facts & features
Interior
Bedrooms & bathrooms
- Bathrooms: 3
Heating
- Other
Features
- Basement: Finished
- Has fireplace: Yes
Interior area
- Total interior livable area: 1,280 sqft
Property
Features
- Exterior features: Other, Brick
Lot
- Size: 6,120 sqft
Details
- Parcel number: 1301114955
Construction
Type & style
- Home type: SingleFamily
- Architectural style: Conventional
Materials
- Frame
- Roof: Shake / Shingle
Condition
- Year built: 1948
Community & neighborhood
Location
- Region: Silver Spring
HOA & financial
HOA
- Has HOA: Yes
- HOA fee: $70 monthly
Price history
| Date | Event | Price |
|---|---|---|
| 4/1/2024 | Sold | $725,000+6.6%$566/sqft |
Source: Public Record | ||
| 11/2/2022 | Sold | $680,000+0.7%$531/sqft |
Source: | ||
| 10/2/2022 | Pending sale | $675,000$527/sqft |
Source: | ||
| 8/20/2022 | Listed for sale | $675,000+50%$527/sqft |
Source: | ||
| 10/25/2021 | Sold | $450,000$352/sqft |
Source: Public Record | ||
Public tax history
| Year | Property taxes | Tax assessment |
|---|---|---|
| 2025 | $6,583 +10.9% | $591,500 +14.7% |
| 2024 | $5,937 +17.1% | $515,700 +17.2% |
| 2023 | $5,069 +26.2% | $439,900 +20.8% |
Find assessor info on the county website
Neighborhood: Forest Estates
Nearby schools
GreatSchools rating
- 4/10Flora M. Singer Elementary SchoolGrades: PK-5Distance: 1 mi
- 6/10Sligo Middle SchoolGrades: 6-8Distance: 0.4 mi
- 7/10Albert Einstein High SchoolGrades: 9-12Distance: 2.1 mi

Get pre-qualified for a loan
At Zillow Home Loans, we can pre-qualify you in as little as 5 minutes with no impact to your credit score.An equal housing lender. NMLS #10287.
Sell for more on Zillow
Get a free Zillow Showcase℠ listing and you could sell for .
$723,400
2% more+ $14,468
With Zillow Showcase(estimated)
$737,868