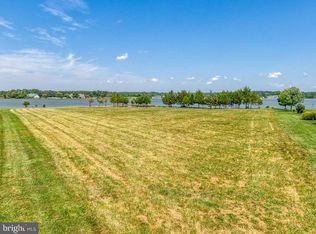Sold for $870,000
$870,000
1617 Deep Water Rd, Woolford, MD 21677
4beds
2,959sqft
Single Family Residence
Built in 2002
1.76 Acres Lot
$868,600 Zestimate®
$294/sqft
$3,155 Estimated rent
Home value
$868,600
Estimated sales range
Not available
$3,155/mo
Zestimate® history
Loading...
Owner options
Explore your selling options
What's special
Experience waterfront living on Church Creek with this impressive 4-bedroom, 2 full and 2 half-bathroom home, offering 400 +/- ft. of shoreline and breathtaking views. Built in 2002 and situated on a private 1.76-acre lot in a cul-de-sac, this 2,959 +/- sq.ft. retreat features a private boat dock with a boat lift and 3' +/- MLW. Perfect for boating, fishing, crabbing, and water sports with direct access to the Chesapeake Bay. The interior offers cathedral ceilings, a spacious first-floor primary suite with two walk-in closets and an ensuite bathroom, a large family room with a fireplace, a formal dining room, and a separate living room/den. The sunroom provides water views, while the large upstairs bonus room, expansive laundry room and oversized garage provide ample storage. Outside, unwind in the backyard hot tub overlooking the water. Additional highlights include a new downstairs HVAC system and a recent roof upgrade. Just 15 minutes from downtown Cambridge and Route 50, this home combines natural beauty with convenience.
Zillow last checked: 8 hours ago
Listing updated: July 16, 2025 at 06:17am
Listed by:
PETER Stark 410-253-2484,
Benson & Mangold, LLC,
Listing Team: Chesapeake Bay Properties Team Of Benson & Mangold
Bought with:
Mary Losty, 656394
Compass
Source: Bright MLS,MLS#: MDDO2009204
Facts & features
Interior
Bedrooms & bathrooms
- Bedrooms: 4
- Bathrooms: 4
- Full bathrooms: 2
- 1/2 bathrooms: 2
- Main level bathrooms: 3
- Main level bedrooms: 1
Primary bedroom
- Features: Flooring - Carpet, Walk-In Closet(s), Attached Bathroom
- Level: Main
Bedroom 2
- Level: Upper
Bedroom 3
- Level: Upper
Bedroom 4
- Level: Upper
Bathroom 2
- Level: Upper
Dining room
- Level: Main
Family room
- Level: Main
Foyer
- Level: Main
Great room
- Level: Main
Half bath
- Level: Main
Half bath
- Level: Main
Kitchen
- Features: Pantry, Kitchen Island
- Level: Main
Laundry
- Level: Main
Storage room
- Level: Upper
Other
- Level: Main
Heating
- Heat Pump, Electric
Cooling
- Central Air, Electric
Appliances
- Included: Dishwasher, Disposal, Dryer, Exhaust Fan, Microwave, Oven/Range - Gas, Refrigerator, Cooktop, Washer, Water Heater
- Laundry: Laundry Room
Features
- Bathroom - Tub Shower, Bathroom - Walk-In Shower, Ceiling Fan(s), Dining Area, Formal/Separate Dining Room, Kitchen Island, Pantry, Walk-In Closet(s), Cathedral Ceiling(s)
- Flooring: Carpet
- Windows: Skylight(s)
- Has basement: No
- Number of fireplaces: 1
- Fireplace features: Gas/Propane
Interior area
- Total structure area: 2,959
- Total interior livable area: 2,959 sqft
- Finished area above ground: 2,959
- Finished area below ground: 0
Property
Parking
- Total spaces: 6
- Parking features: Garage Faces Side, Garage Door Opener, Inside Entrance, Attached, Driveway, Off Street
- Attached garage spaces: 2
- Uncovered spaces: 4
Accessibility
- Accessibility features: None
Features
- Levels: Two
- Stories: 2
- Exterior features: Rain Gutters, Other
- Pool features: None
- Has spa: Yes
- Spa features: Hot Tub
- Has view: Yes
- View description: Water
- Has water view: Yes
- Water view: Water
- Waterfront features: Private Dock Site, Creek/Stream, Private Access
- Body of water: Church Creek
- Frontage length: Water Frontage Ft: 400
Lot
- Size: 1.76 Acres
- Features: Cul-De-Sac, Landscaped, Rear Yard, Stream/Creek
Details
- Additional structures: Above Grade, Below Grade, Outbuilding
- Parcel number: 1016005371
- Zoning: RR
- Special conditions: Standard
Construction
Type & style
- Home type: SingleFamily
- Architectural style: Transitional
- Property subtype: Single Family Residence
Materials
- Brick
- Foundation: Crawl Space
- Roof: Architectural Shingle
Condition
- New construction: No
- Year built: 2002
Utilities & green energy
- Sewer: Community Septic Tank
- Water: Well
- Utilities for property: Propane
Community & neighborhood
Location
- Region: Woolford
- Subdivision: Deep Water
Other
Other facts
- Listing agreement: Exclusive Right To Sell
- Ownership: Fee Simple
Price history
| Date | Event | Price |
|---|---|---|
| 7/11/2025 | Sold | $870,000-3.3%$294/sqft |
Source: | ||
| 6/8/2025 | Contingent | $899,900$304/sqft |
Source: | ||
| 5/15/2025 | Listed for sale | $899,900$304/sqft |
Source: | ||
| 4/29/2025 | Contingent | $899,900$304/sqft |
Source: | ||
| 3/21/2025 | Listed for sale | $899,900+733.2%$304/sqft |
Source: | ||
Public tax history
| Year | Property taxes | Tax assessment |
|---|---|---|
| 2025 | -- | $557,200 +6.6% |
| 2024 | $5,811 +7.1% | $522,600 +7.1% |
| 2023 | $5,427 | $488,000 |
Find assessor info on the county website
Neighborhood: 21677
Nearby schools
GreatSchools rating
- 10/10South Dorchester SchoolGrades: PK-8Distance: 8.5 mi
- 2/10Cambridge-South Dorchester High SchoolGrades: 9-12Distance: 5.2 mi
Schools provided by the listing agent
- District: Dorchester County Public Schools
Source: Bright MLS. This data may not be complete. We recommend contacting the local school district to confirm school assignments for this home.
Get pre-qualified for a loan
At Zillow Home Loans, we can pre-qualify you in as little as 5 minutes with no impact to your credit score.An equal housing lender. NMLS #10287.
