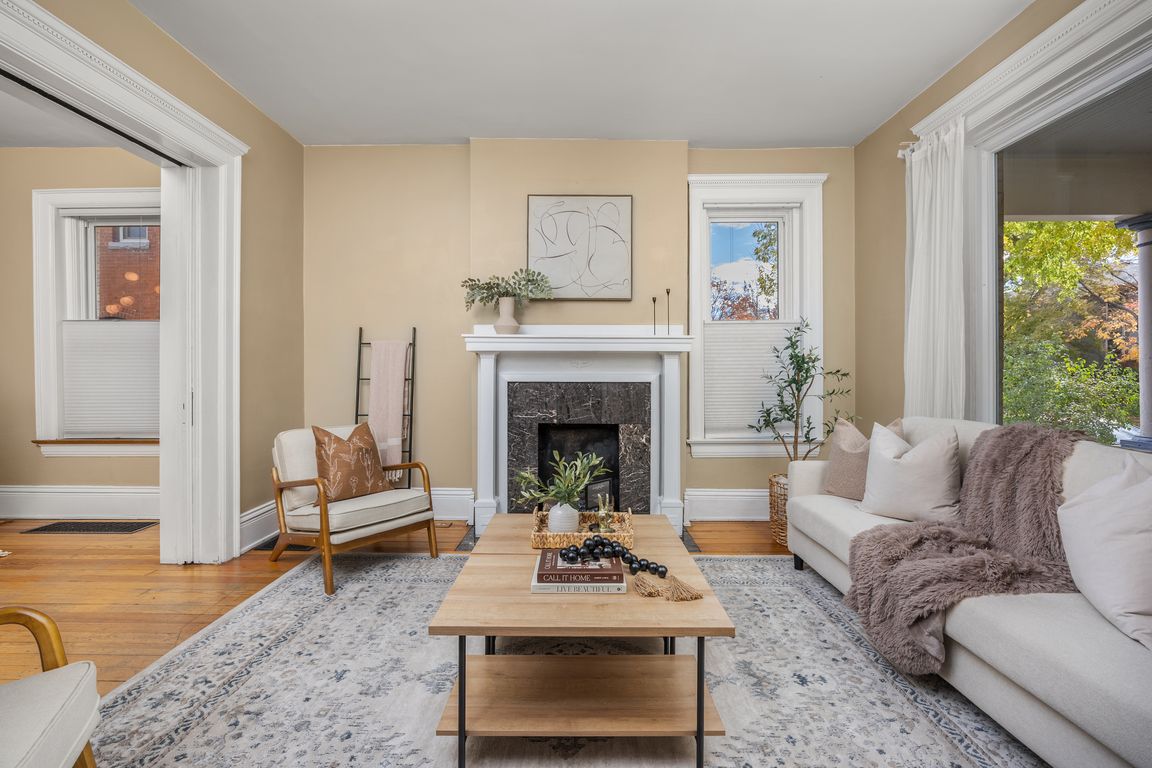
For sale
$825,000
6beds
3,451sqft
1617 E 22nd Avenue, Denver, CO 80205
6beds
3,451sqft
Single family residence
Built in 1900
1,830 sqft
0 Spaces
$239 price/sqft
What's special
***Ask about the 1% lender rate buy down! Stunning, architecturally rich Denver Square just blocks from coveted City Park, where timeless craftsmanship meets modern living — all within reach of top-rated schools and everything Denver has to offer. The original millwork, stained glass window, & the hand-tiled fireplace anchor the light-filled ...
- 2 days |
- 678 |
- 59 |
Source: REcolorado,MLS#: 1844555
Travel times
Living Room
Kitchen
Dining Room
Zillow last checked: 7 hours ago
Listing updated: 17 hours ago
Listed by:
Mark Baker 720-257-1541 Mark@city2summitrealty.com,
City2Summit Realty
Source: REcolorado,MLS#: 1844555
Facts & features
Interior
Bedrooms & bathrooms
- Bedrooms: 6
- Bathrooms: 3
- Full bathrooms: 2
- 3/4 bathrooms: 1
- Main level bathrooms: 1
- Main level bedrooms: 1
Bedroom
- Features: Primary Suite
- Level: Main
- Area: 120 Square Feet
- Dimensions: 10 x 12
Bedroom
- Features: Primary Suite
- Level: Upper
- Area: 180 Square Feet
- Dimensions: 12 x 15
Bedroom
- Level: Upper
- Area: 130 Square Feet
- Dimensions: 10 x 13
Bedroom
- Description: Non-Conforming
- Level: Upper
- Area: 99 Square Feet
- Dimensions: 11 x 9
Bedroom
- Description: Non-Conforming
- Level: Upper
- Area: 99 Square Feet
- Dimensions: 11 x 9
Bedroom
- Description: 3rd Fl Attic: Non-Conforming Bedroom, Office, Rooftop Entertaining, Playroom.
- Level: Upper
Bathroom
- Features: En Suite Bathroom, Primary Suite
- Level: Main
Bathroom
- Description: W/Crawl-Foot Tub
- Level: Upper
Bathroom
- Level: Basement
Bonus room
- Description: W/Sauna
- Level: Basement
- Area: 130 Square Feet
- Dimensions: 10 x 13
Bonus room
- Level: Basement
Den
- Description: W/Laundry
- Level: Basement
- Area: 90 Square Feet
- Dimensions: 10 x 9
Dining room
- Description: W/Built-Ins And Wood Burning Stove
- Level: Main
- Area: 216 Square Feet
- Dimensions: 12 x 18
Kitchen
- Description: W/Skylight
- Level: Main
- Area: 108 Square Feet
- Dimensions: 12 x 9
Living room
- Description: W/Decorative Fireplace
- Level: Main
- Area: 168 Square Feet
- Dimensions: 12 x 14
Heating
- Forced Air, Natural Gas, Wood Stove
Cooling
- Central Air
Appliances
- Included: Dishwasher, Disposal, Dryer, Microwave, Oven, Refrigerator, Washer
- Laundry: Laundry Closet
Features
- Built-in Features, Ceiling Fan(s), Entrance Foyer, High Ceilings, Open Floorplan, Primary Suite, Radon Mitigation System, Sauna, Smart Thermostat, Smoke Free, Stone Counters, Walk-In Closet(s)
- Flooring: Carpet, Tile, Vinyl, Wood
- Windows: Double Pane Windows, Skylight(s), Window Coverings
- Basement: Finished,Full,Interior Entry
- Number of fireplaces: 2
- Fireplace features: Dining Room, Family Room, Wood Burning Stove
- Common walls with other units/homes: No Common Walls
Interior area
- Total structure area: 3,451
- Total interior livable area: 3,451 sqft
- Finished area above ground: 2,625
- Finished area below ground: 600
Video & virtual tour
Property
Features
- Levels: Three Or More
- Patio & porch: Covered, Deck, Front Porch, Patio
- Exterior features: Garden, Lighting, Private Yard, Rain Gutters
- Fencing: Full
- Has view: Yes
- View description: City
Lot
- Size: 1,830 Square Feet
- Features: Level, Many Trees, Near Public Transit
Details
- Parcel number: 235126010
- Zoning: U-SU-B1
- Special conditions: Standard
Construction
Type & style
- Home type: SingleFamily
- Architectural style: Denver Square
- Property subtype: Single Family Residence
Materials
- Brick
- Foundation: Block
- Roof: Membrane
Condition
- Year built: 1900
Utilities & green energy
- Sewer: Public Sewer
- Water: Public
- Utilities for property: Electricity Connected, Natural Gas Connected
Green energy
- Energy efficient items: Thermostat
Community & HOA
Community
- Security: Carbon Monoxide Detector(s), Radon Detector, Smoke Detector(s)
- Subdivision: City Park West
HOA
- Has HOA: No
Location
- Region: Denver
Financial & listing details
- Price per square foot: $239/sqft
- Tax assessed value: $836,000
- Annual tax amount: $4,144
- Date on market: 10/30/2025
- Listing terms: Cash,Conventional,FHA,Jumbo,VA Loan
- Exclusions: Personal Property And Staging.
- Ownership: Individual
- Electric utility on property: Yes
- Road surface type: Paved