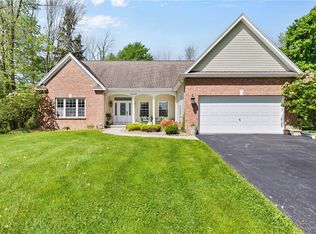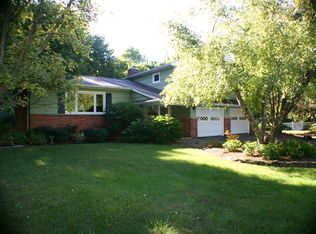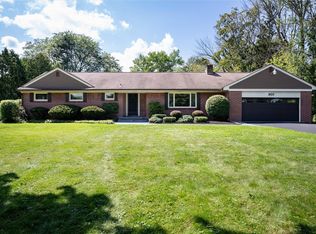Closed
$270,000
1617 Five Mile Line Rd, Penfield, NY 14526
4beds
1,597sqft
Single Family Residence
Built in 1951
0.9 Acres Lot
$276,900 Zestimate®
$169/sqft
$2,806 Estimated rent
Home value
$276,900
$258,000 - $299,000
$2,806/mo
Zestimate® history
Loading...
Owner options
Explore your selling options
What's special
Charming 4-Bedroom Cape Cod Across from Rothfuss Park! This well-maintained home features 2 full baths, beautiful hardwood floors in key living areas, and a cozy wood-burning fireplace. The eat-in kitchen is equipped with a central island and sliding glass doors that open to a back deck overlooking the back yard—perfect for entertaining. Upstairs offers a versatile open space that can be used as an additional bedroom, second living area, den, or home office. Recent updates include a 2-year-old roof and a full renovation of the kitchen, bathroom, and living room just 7 years ago. Filled with bright natural light, this move-in ready home offers warmth, charm, and everyday comfort in a beautiful setting.
Zillow last checked: 8 hours ago
Listing updated: August 29, 2025 at 06:18am
Listed by:
Richard J. Greco 585-389-1070,
RE/MAX Realty Group,
Samantha Greco 585-389-1025,
RE/MAX Realty Group
Bought with:
Alan J. Wood, 49WO1164272
RE/MAX Plus
Source: NYSAMLSs,MLS#: R1609191 Originating MLS: Rochester
Originating MLS: Rochester
Facts & features
Interior
Bedrooms & bathrooms
- Bedrooms: 4
- Bathrooms: 2
- Full bathrooms: 2
- Main level bathrooms: 1
- Main level bedrooms: 2
Heating
- Gas, Forced Air
Cooling
- Central Air
Appliances
- Included: Dishwasher, Gas Oven, Gas Range, Gas Water Heater, Microwave, Refrigerator
- Laundry: In Basement
Features
- Entrance Foyer, Eat-in Kitchen, Separate/Formal Living Room, Home Office, Kitchen Island, Bedroom on Main Level, Main Level Primary
- Flooring: Hardwood, Varies
- Windows: Thermal Windows
- Basement: Full
- Number of fireplaces: 1
Interior area
- Total structure area: 1,597
- Total interior livable area: 1,597 sqft
Property
Parking
- Total spaces: 1
- Parking features: Attached, Garage, Garage Door Opener, Other
- Attached garage spaces: 1
Features
- Patio & porch: Deck
- Exterior features: Blacktop Driveway, Deck
Lot
- Size: 0.90 Acres
- Dimensions: 135 x 292
- Features: Rectangular, Rectangular Lot
Details
- Parcel number: 2642001091400001012100
- Special conditions: Standard
Construction
Type & style
- Home type: SingleFamily
- Architectural style: Cape Cod
- Property subtype: Single Family Residence
Materials
- Blown-In Insulation, Vinyl Siding, Copper Plumbing
- Foundation: Block
- Roof: Asphalt
Condition
- Resale
- Year built: 1951
Utilities & green energy
- Electric: Circuit Breakers
- Sewer: Septic Tank
- Water: Connected, Public
- Utilities for property: Cable Available, Sewer Available, Water Connected
Green energy
- Energy efficient items: Appliances, Windows
Community & neighborhood
Location
- Region: Penfield
- Subdivision: Geoca 05 Mile Line
Other
Other facts
- Listing terms: Cash,Conventional,FHA,VA Loan
Price history
| Date | Event | Price |
|---|---|---|
| 11/9/2025 | Listing removed | $2,750$2/sqft |
Source: Zillow Rentals Report a problem | ||
| 10/29/2025 | Price change | $2,750-6.8%$2/sqft |
Source: Zillow Rentals Report a problem | ||
| 9/11/2025 | Price change | $2,950-13.2%$2/sqft |
Source: Zillow Rentals Report a problem | ||
| 8/29/2025 | Sold | $270,000-6.9%$169/sqft |
Source: | ||
| 8/26/2025 | Listed for rent | $3,400$2/sqft |
Source: Zillow Rentals Report a problem | ||
Public tax history
| Year | Property taxes | Tax assessment |
|---|---|---|
| 2024 | -- | $208,400 |
| 2023 | -- | $208,400 |
| 2022 | -- | $208,400 +49.4% |
Find assessor info on the county website
Neighborhood: 14526
Nearby schools
GreatSchools rating
- 6/10Plank Road South Elementary SchoolGrades: PK-5Distance: 1.1 mi
- 6/10Spry Middle SchoolGrades: 6-8Distance: 3.7 mi
- 8/10Webster Schroeder High SchoolGrades: 9-12Distance: 2.6 mi
Schools provided by the listing agent
- Middle: Spry Middle
- District: Webster
Source: NYSAMLSs. This data may not be complete. We recommend contacting the local school district to confirm school assignments for this home.


