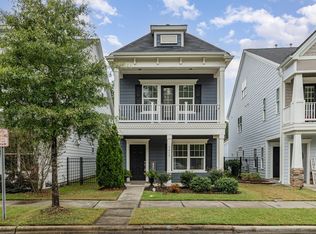This Charleston style home is situated on a corner lot in great location! The home boasts an open floor plan; beautiful kitchen w/ custom cabinets; granite counters; stainless appliances; lg windows w/ custom Hunter Douglas blinds; deep crown moldings; 3 zone HVAC system; gorgeous wood floors; great courtyard w/ slate patio in a private fenced-in yard; 3rd floor bonus room -great for gym or office; owner's retreat to include a private balcony; water closet; dual vanities; swim pool community. Welcome home
This property is off market, which means it's not currently listed for sale or rent on Zillow. This may be different from what's available on other websites or public sources.


