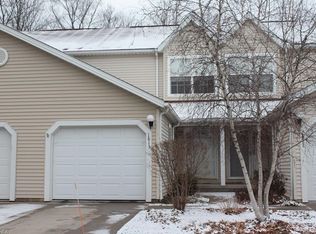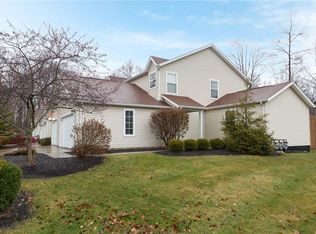Sold for $200,000 on 08/26/25
$200,000
1617 Mapleview Ct, Streetsboro, OH 44241
2beds
1,373sqft
Townhouse, Condominium
Built in 2005
-- sqft lot
$204,500 Zestimate®
$146/sqft
$1,796 Estimated rent
Home value
$204,500
$176,000 - $237,000
$1,796/mo
Zestimate® history
Loading...
Owner options
Explore your selling options
What's special
Move-in ready townhome located on a premium wooded cul-de-sac lot with no neighbors behind in the Maplewood community of Streetsboro. This home includes a finished lower level and 2.5 baths. An updated kitchen INCLUDES all black stainless steel appliances and has a pantry. A living room has direct access to a private patio. An attached 1-car garage and on-suite laundry room rounds out the tour. Recent updates include: Replaced roof (2025), hot water tank (2022), kitchen countertops, microwave, sink & faucet, backsplash, and cabinet hardware and refreshed cabinets (2022), installed pantry in kitchen (2022), closed in stairway to 2nd floor (2024), replaced carpet on stairways (2024), replaced balusters and railings (2025), replaced blinds & shades throughout (2024), replaced garage door spring (2025), garbage disposal (2025), master bath toilet (2025), mirrors in half bath and master bath (2023), light fixtures in all baths (2025), installed ceiling fan in 2nd bedroom (2024), stained fences and rail on patio (2024), replaced all doorknobs, door hinges, outlets, switches & covers (2025), installed a smart thermostat (2023), replaced doorbell (2024), painted throughout (2025), and much more! INCLUDED are ALL kitchen appliances, washer/dryer, and a 1-year home warranty. The low monthly HOA fee also includes landscaping and snow removal. Conveniently located near I-80, OH-43, OH-303, Kent State University, lots of shopping, restaurants, parks, and many other local attractions.
Zillow last checked: 9 hours ago
Listing updated: August 26, 2025 at 08:05am
Listing Provided by:
Inna M Muravin 440-568-0400 cleveland@evrealestate.com,
Engel & Völkers Distinct
Bought with:
Clorice L Dlugos, 2025003178
McDowell Homes Real Estate Services
Ashley Frasure, 2023006221
McDowell Homes Real Estate Services
Source: MLS Now,MLS#: 5140713 Originating MLS: Akron Cleveland Association of REALTORS
Originating MLS: Akron Cleveland Association of REALTORS
Facts & features
Interior
Bedrooms & bathrooms
- Bedrooms: 2
- Bathrooms: 3
- Full bathrooms: 2
- 1/2 bathrooms: 1
- Main level bathrooms: 1
Primary bedroom
- Description: Flooring: Other
- Features: Vaulted Ceiling(s), Window Treatments
- Level: Second
- Dimensions: 14 x 12
Bedroom
- Description: Flooring: Other
- Features: Vaulted Ceiling(s), Window Treatments
- Level: Second
- Dimensions: 14 x 10
Kitchen
- Description: Flooring: Other
- Level: First
- Dimensions: 9 x 9
Living room
- Description: Flooring: Other
- Level: First
- Dimensions: 16 x 15
Recreation
- Description: Flooring: Other
- Level: Lower
- Dimensions: 19 x 16
Heating
- Forced Air, Gas
Cooling
- Central Air, Ceiling Fan(s)
Appliances
- Included: Dryer, Dishwasher, Disposal, Microwave, Range, Refrigerator, Washer
- Laundry: Washer Hookup, Electric Dryer Hookup, Lower Level, Laundry Tub, Sink
Features
- Ceiling Fan(s), Double Vanity, Smart Thermostat
- Windows: Blinds
- Basement: Full,Finished,Sump Pump
- Has fireplace: No
Interior area
- Total structure area: 1,373
- Total interior livable area: 1,373 sqft
- Finished area above ground: 1,054
- Finished area below ground: 319
Property
Parking
- Total spaces: 1
- Parking features: Attached, Concrete, Direct Access, Driveway, Garage, Garage Door Opener
- Attached garage spaces: 1
Features
- Levels: Two
- Stories: 2
- Patio & porch: Patio
- Fencing: Partial,Privacy,Wood
- Has view: Yes
- View description: Trees/Woods
Lot
- Features: Cul-De-Sac
Details
- Parcel number: 350571000066000
Construction
Type & style
- Home type: Condo
- Architectural style: Colonial
- Property subtype: Townhouse, Condominium
- Attached to another structure: Yes
Materials
- Vinyl Siding
- Roof: Asphalt,Fiberglass
Condition
- Year built: 2005
Details
- Warranty included: Yes
Utilities & green energy
- Sewer: Public Sewer
- Water: Public
Community & neighborhood
Security
- Security features: Smoke Detector(s)
Community
- Community features: Lake
Location
- Region: Streetsboro
- Subdivision: Maplewood
HOA & financial
HOA
- Has HOA: Yes
- HOA fee: $210 monthly
- Services included: Common Area Maintenance, Insurance, Maintenance Grounds, Other, Reserve Fund, Snow Removal
- Association name: Maplewood Hoa
Other
Other facts
- Listing terms: Cash,Conventional
Price history
| Date | Event | Price |
|---|---|---|
| 8/26/2025 | Sold | $200,000+5.3%$146/sqft |
Source: | ||
| 7/25/2025 | Pending sale | $189,900$138/sqft |
Source: | ||
| 7/22/2025 | Listed for sale | $189,900+14.5%$138/sqft |
Source: | ||
| 5/16/2022 | Sold | $165,900-7.8%$121/sqft |
Source: | ||
| 4/13/2022 | Pending sale | $180,000$131/sqft |
Source: | ||
Public tax history
| Year | Property taxes | Tax assessment |
|---|---|---|
| 2024 | $2,362 +7.9% | $57,160 +31.8% |
| 2023 | $2,189 -0.1% | $43,370 |
| 2022 | $2,192 -0.4% | $43,370 |
Find assessor info on the county website
Neighborhood: 44241
Nearby schools
GreatSchools rating
- 6/10Henry Defer Intermediate Elementary SchoolGrades: 4-5Distance: 0.5 mi
- 6/10Streetsboro Middle SchoolGrades: 6-8Distance: 0.5 mi
- 7/10Streetsboro High SchoolGrades: 9-12Distance: 0.9 mi
Schools provided by the listing agent
- District: Streetsboro CSD - 6709
Source: MLS Now. This data may not be complete. We recommend contacting the local school district to confirm school assignments for this home.
Get a cash offer in 3 minutes
Find out how much your home could sell for in as little as 3 minutes with a no-obligation cash offer.
Estimated market value
$204,500
Get a cash offer in 3 minutes
Find out how much your home could sell for in as little as 3 minutes with a no-obligation cash offer.
Estimated market value
$204,500

