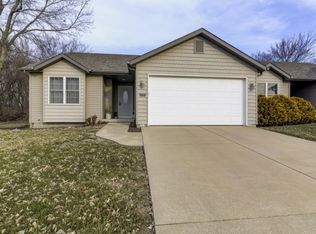Sold for $78,000
$78,000
1617 N Peoria Rd, Springfield, IL 62702
4beds
1,352sqft
Single Family Residence, Residential
Built in 1930
6,646 Square Feet Lot
$79,300 Zestimate®
$58/sqft
$1,485 Estimated rent
Home value
$79,300
$73,000 - $86,000
$1,485/mo
Zestimate® history
Loading...
Owner options
Explore your selling options
What's special
Recently remodeled 4 bedroom 2 bathroom home awaits your living pleasure. The main floor was completely gutted. Everything is new Except the bathtub. Newly installed electrical, and plumbing systems, gutter system, drywall, flooring, kitchen cabinets, lighting, plumbing fixtures, furnace, AC unit, and the entire house was freshly painted. This home is in need of a loving family to make it their own. Walk up the freshly painted steps across the porch into a living room that greets you with warmth. Just off the living room is the first bedroom that will accommodate a king size bed, chest of drawers, and a dresser. Just down the hall is a family room and bathroom that leads you to a large and inviting kitchen that is meal prep ready for a novice cook or a chief. You decide. Walk up the stairs and you will be greeted by 3 nice size bedrooms and a bathroom with a walk in shower. 12 of the windows in this home have been replaced. There is a large partially fenced backyard just waiting for you. Actually, this home is just waiting for you to come and love on it, and make it your own.
Zillow last checked: 8 hours ago
Listing updated: October 08, 2025 at 01:14pm
Listed by:
Timothy Nesbitt 217-280-0121,
Capital City Property Mgt. LLC
Bought with:
Thomas B Stout, 475118210
The Real Estate Group, Inc.
Source: RMLS Alliance,MLS#: CA1038379 Originating MLS: Capital Area Association of Realtors
Originating MLS: Capital Area Association of Realtors

Facts & features
Interior
Bedrooms & bathrooms
- Bedrooms: 4
- Bathrooms: 2
- Full bathrooms: 2
Bedroom 1
- Level: Main
- Dimensions: 13ft 3in x 10ft 0in
Bedroom 2
- Level: Upper
- Dimensions: 13ft 0in x 10ft 0in
Bedroom 3
- Level: Upper
- Dimensions: 13ft 5in x 13ft 0in
Bedroom 4
- Level: Upper
- Dimensions: 11ft 7in x 10ft 0in
Family room
- Level: Main
- Dimensions: 11ft 0in x 9ft 5in
Kitchen
- Level: Main
- Dimensions: 15ft 6in x 13ft 2in
Laundry
- Level: Main
- Dimensions: 8ft 0in x 5ft 4in
Living room
- Level: Main
- Dimensions: 13ft 4in x 13ft 2in
Main level
- Area: 791
Upper level
- Area: 561
Heating
- Electric, Baseboard, Forced Air
Cooling
- Central Air
Appliances
- Included: Dryer, Range Hood, Microwave, Range, Refrigerator, Washer, Electric Water Heater
Features
- Ceiling Fan(s)
- Windows: Replacement Windows, Window Treatments
- Basement: Unfinished
Interior area
- Total structure area: 1,352
- Total interior livable area: 1,352 sqft
Property
Parking
- Parking features: Shared Driveway
- Has uncovered spaces: Yes
Features
- Levels: Two
Lot
- Size: 6,646 sqft
- Dimensions: 6,646
- Features: Level
Details
- Parcel number: 14220401011
- Zoning description: R1
Construction
Type & style
- Home type: SingleFamily
- Property subtype: Single Family Residence, Residential
Materials
- Frame, Vinyl Siding
- Foundation: Brick/Mortar
- Roof: Shingle
Condition
- New construction: No
- Year built: 1930
Utilities & green energy
- Sewer: Public Sewer
- Water: Public
Green energy
- Energy efficient items: High Efficiency Air Cond, High Efficiency Heating
Community & neighborhood
Location
- Region: Springfield
- Subdivision: Capitol View
Price history
| Date | Event | Price |
|---|---|---|
| 9/30/2025 | Sold | $78,000-8.1%$58/sqft |
Source: | ||
| 9/19/2025 | Contingent | $84,900$63/sqft |
Source: | ||
| 9/5/2025 | Price change | $84,900-5.1%$63/sqft |
Source: | ||
| 8/27/2025 | Price change | $89,500-5.3%$66/sqft |
Source: | ||
| 8/17/2025 | Price change | $94,500-5.4%$70/sqft |
Source: | ||
Public tax history
Tax history is unavailable.
Neighborhood: 62702
Nearby schools
GreatSchools rating
- 4/10Ridgely Elementary SchoolGrades: PK-5Distance: 0.4 mi
- 1/10Washington Middle SchoolGrades: 6-8Distance: 2.2 mi
- 1/10Lanphier High SchoolGrades: 9-12Distance: 0.4 mi
Get pre-qualified for a loan
At Zillow Home Loans, we can pre-qualify you in as little as 5 minutes with no impact to your credit score.An equal housing lender. NMLS #10287.
