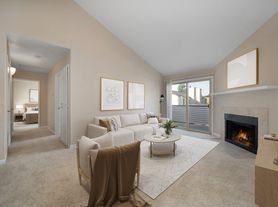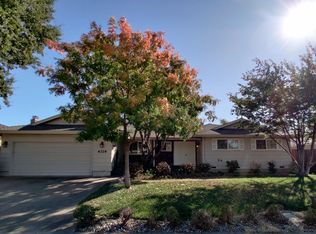Introducing 1617 Oakview Dr! This stunning 4 bedroom, 3 bathroom house has a spacious 3 car garage, laundry room with washer and dryer hook-ups, and central heat and air for your comfort and convenience. The home has separate living room and dining room areas leading to the kitchen, equipped with a gas stove, oven, microwave, and dishwasher. The adjoining breakfast nook leads you to an entertainment space complete with a wet bar and projector system, and wood burning fireplace. The flooring is a tasteful mix of carpet and vinyl, adding to the overall charm of the property. The outdoor space is equally impressive with a covered deck, and uncovered patio in the backyard. Pets are negotiable with an additional monthly charge. Garbage service is included. Water and sewer up to $100 is included. Renter's insurance is required. For more information or to request an application, please contact S&S Property Management directly. Disclaimer: The available date is approximate and can change. If you are viewing this listing on a 3rd party website such as Zillow, be aware that S&S Property Management is the only point of contact for this listing. Tours are by appointment only and CANNOT be scheduled online or by text message. To schedule a tour, call S&S Property Management directly. Any attempted correspondence sent through a 3rd party website may not be received and/or S&S Property Management may not be able to respond. Some of the features stated on 3rd party websites may not be up to date or accurate.
House for rent
$3,295/mo
1617 Oakview Dr, Roseville, CA 95661
4beds
2,214sqft
Price may not include required fees and charges.
Single family residence
Available now
Cats, dogs OK
Central air
Hookups laundry
Attached garage parking
Fireplace
What's special
Wood burning fireplaceAdjoining breakfast nookCovered deckCentral heat and air
- 14 days |
- -- |
- -- |
Zillow last checked: 9 hours ago
Listing updated: December 04, 2025 at 07:06pm
Travel times
Facts & features
Interior
Bedrooms & bathrooms
- Bedrooms: 4
- Bathrooms: 3
- Full bathrooms: 3
Rooms
- Room types: Dining Room
Heating
- Fireplace
Cooling
- Central Air
Appliances
- Included: Dishwasher, Microwave, Oven, Stove, WD Hookup
- Laundry: Hookups
Features
- WD Hookup, Wet Bar
- Flooring: Carpet
- Has fireplace: Yes
Interior area
- Total interior livable area: 2,214 sqft
Property
Parking
- Parking features: Attached
- Has attached garage: Yes
- Details: Contact manager
Features
- Patio & porch: Deck, Patio
- Exterior features: Garbage included in rent, Lawn, Living Room, No Smoking, Step-In Shower, Theater, Water and Sewer up to $100
Details
- Parcel number: 470110027000
Construction
Type & style
- Home type: SingleFamily
- Property subtype: Single Family Residence
Utilities & green energy
- Utilities for property: Garbage
Community & HOA
Location
- Region: Roseville
Financial & listing details
- Lease term: Contact For Details
Price history
| Date | Event | Price |
|---|---|---|
| 11/26/2025 | Listed for rent | $3,295$1/sqft |
Source: Zillow Rentals | ||
| 9/2/2025 | Sold | $665,000$300/sqft |
Source: MetroList Services of CA #225081859 | ||
| 8/2/2025 | Pending sale | $665,000$300/sqft |
Source: MetroList Services of CA #225081859 | ||
| 7/21/2025 | Price change | $665,000-1.5%$300/sqft |
Source: MetroList Services of CA #225081859 | ||
| 6/25/2025 | Listed for sale | $675,000+89.6%$305/sqft |
Source: MetroList Services of CA #225081859 | ||
Neighborhood: Meadow Oaks
Nearby schools
GreatSchools rating
- 7/10Crestmont Elementary SchoolGrades: K-5Distance: 0.8 mi
- 7/10Warren T. Eich Middle SchoolGrades: 6-8Distance: 0.5 mi
- 9/10Oakmont High SchoolGrades: 9-12Distance: 0.2 mi

