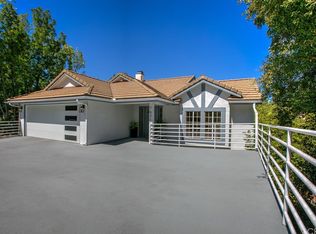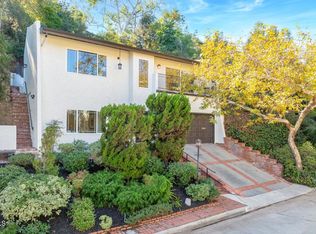This Mid-century Modern masterpiece home was designed by iconic, AIA award winning architectural firm Buff, Straub, and Hensman. This stylish 3 bedroom 2 bathroom home showcases the perfect balance of indoor-outdoor living! Expansive floor to ceiling glass windows bring together the open, high-ceiling living space with the outdoor entertainment deck and hillside gardens. Much of the home is made up of original, well-maintained elements as built in 1958 with durable post and beam design, with the exception of some exceptional finish upgrades in the kitchen and bathrooms throughout the home. All plumbing and HVAC have also been upgraded to high efficiency systems. Many integrated mid-century design touches like original stainless steel oven and stove top, hidden storage walls, bunk beds with bookshelves, stylish desk and drawer units, sleek wood shelving, double carport, and even a full-size elevator. Mature trees and greenery surround the home and provide serene privacy around the outdoor deck which was recently completely rebuilt and designed to follow the original aesthetics of the home. This is a rare opportunity to own a true expression of mid-century modernism located in the Poppy Peak District in Pasadena! 10 year contract for Mills Act Historic Preservation Property approved. Buyer to verify.
This property is off market, which means it's not currently listed for sale or rent on Zillow. This may be different from what's available on other websites or public sources.


