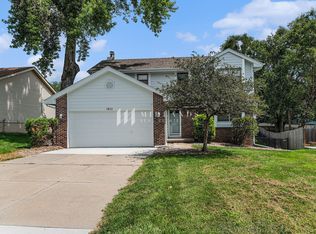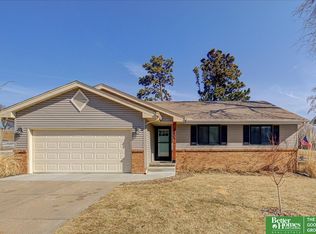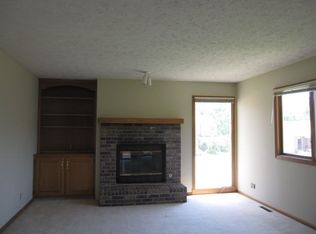Large Walk-out Ranch By Lynch Homes. Design Basics gabriel Bay Plan. Ask About Finishing The Walk-out Lower Level. You Can Still Choose Most Colors Today! Call Mark @ 660-7398.
This property is off market, which means it's not currently listed for sale or rent on Zillow. This may be different from what's available on other websites or public sources.



