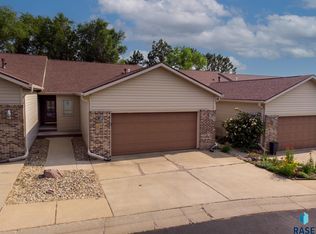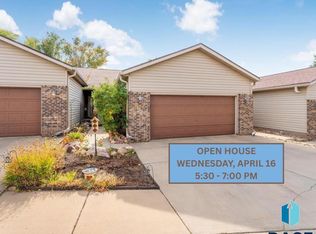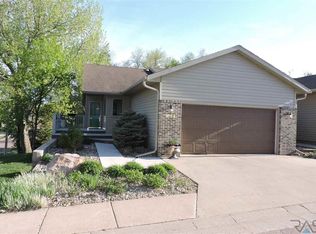Sold for $311,000 on 06/16/23
$311,000
1617 S Cleveland Ave SUITE A, Sioux Falls, SD 57103
3beds
2,010sqft
Townhouse
Built in 2000
4,970.2 Square Feet Lot
$313,500 Zestimate®
$155/sqft
$1,872 Estimated rent
Home value
$313,500
$298,000 - $329,000
$1,872/mo
Zestimate® history
Loading...
Owner options
Explore your selling options
What's special
Experience the ultimate in effortless living with this stunning townhome. Forget about tedious lawn mowing, snow shoveling, and exterior maintenance - the HOA takes care of it all, even cable!. Imagine having more time to relax on your private deck, gazing out at the serene treed nature area. Enjoy the warm fireplace in the upstairs living area, that also has a private deck to one of 2 patios. Take a look at the upgraded galley kitchen with new updates throughout. The spacious master bedroom includes a and large bath and walk-in-closet. Before headed downstairs, you'll notice main floor laundry. The lower level offers a cozy 3rd bedroom and bath with heated floors, family room, and ample storage space. This beautiful end unit townhome is located in a convenient southeast location, near bike trails, parks, and downtown. Don't miss the opportunity to live your best life with effortless luxury.
Zillow last checked: 8 hours ago
Listing updated: June 29, 2023 at 10:09am
Listed by:
Destinie R Marshall,
Keller Williams Realty Sioux Falls,
Jackson W Husman,
Keller Williams Realty Sioux Falls
Bought with:
Tony Bachman
Source: Realtor Association of the Sioux Empire,MLS#: 22302748
Facts & features
Interior
Bedrooms & bathrooms
- Bedrooms: 3
- Bathrooms: 3
- Full bathrooms: 2
- 3/4 bathrooms: 1
- Main level bedrooms: 3
Primary bedroom
- Description: Large Master Bath & Closet
- Level: Main
- Area: 187
- Dimensions: 17 x 11
Bedroom 2
- Level: Main
- Area: 120
- Dimensions: 12 x 10
Bedroom 3
- Level: Basement
- Area: 154
- Dimensions: 11 x 14
Dining room
- Description: Walk out to deck
- Level: Main
- Area: 72
- Dimensions: 8 x 9
Family room
- Level: Lower
- Area: 300
- Dimensions: 15 x 20
Kitchen
- Description: New Sink & Countertops
- Level: Main
- Area: 80
- Dimensions: 8 x 10
Living room
- Description: Fire Place with sliding doors to patio
- Level: Main
- Area: 154
- Dimensions: 11 x 14
Heating
- Natural Gas
Cooling
- Central Air
Appliances
- Included: Dishwasher, Disposal, Electric Range, Microwave, Refrigerator
Features
- Master Downstairs, Main Floor Laundry
- Flooring: Carpet, Vinyl
- Basement: Full
- Number of fireplaces: 1
- Fireplace features: Gas
Interior area
- Total interior livable area: 2,010 sqft
- Finished area above ground: 1,210
- Finished area below ground: 800
Property
Parking
- Total spaces: 2
- Parking features: Garage
- Garage spaces: 2
Features
- Patio & porch: Deck
Lot
- Size: 4,970 sqft
- Features: Garden
Details
- Parcel number: 71218
Construction
Type & style
- Home type: Townhouse
- Architectural style: Ranch
- Property subtype: Townhouse
Materials
- Hard Board, Other, Brick
- Roof: Composition
Condition
- Year built: 2000
Utilities & green energy
- Sewer: Public Sewer
- Water: Public
Community & neighborhood
Location
- Region: Sioux Falls
- Subdivision: Cottonwood Creek Addn
HOA & financial
HOA
- Has HOA: Yes
- HOA fee: $325 monthly
- Amenities included: Cable TV, Maintenance Structure, Trash, Maintenance Grounds, Snow Removal
Other
Other facts
- Listing terms: Other
- Road surface type: Curb and Gutter
Price history
| Date | Event | Price |
|---|---|---|
| 6/16/2023 | Sold | $311,000-0.9%$155/sqft |
Source: | ||
| 5/11/2023 | Listed for sale | $313,900$156/sqft |
Source: | ||
Public tax history
| Year | Property taxes | Tax assessment |
|---|---|---|
| 2024 | $3,212 +9.5% | $245,100 +16.3% |
| 2023 | $2,934 +7.8% | $210,700 +14.4% |
| 2022 | $2,720 +13.8% | $184,200 +17.3% |
Find assessor info on the county website
Neighborhood: 57103
Nearby schools
GreatSchools rating
- 3/10Susan B. Anthony ElementaGrades: PK-5Distance: 1.9 mi
- 7/10Patrick Henry Middle School - 07Grades: 6-8Distance: 1.3 mi
- 6/10Lincoln High School - 02Grades: 9-12Distance: 1.2 mi
Schools provided by the listing agent
- Elementary: Cleveland ES
- Middle: Whittier MS
- High: Washington HS
- District: Sioux Falls
Source: Realtor Association of the Sioux Empire. This data may not be complete. We recommend contacting the local school district to confirm school assignments for this home.

Get pre-qualified for a loan
At Zillow Home Loans, we can pre-qualify you in as little as 5 minutes with no impact to your credit score.An equal housing lender. NMLS #10287.


