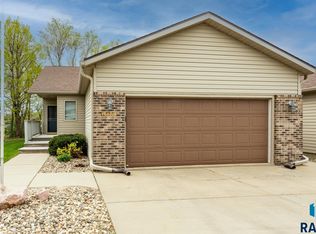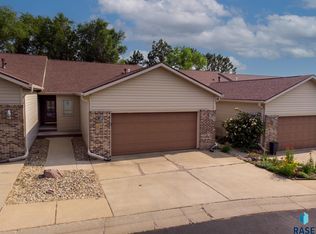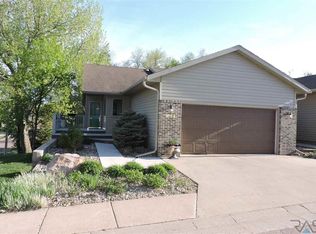Sold for $289,000 on 05/16/25
$289,000
1617 S Cleveland Ave SUITE C, Sioux Falls, SD 57103
3beds
2,036sqft
Townhouse
Built in 2000
4,970.2 Square Feet Lot
$290,000 Zestimate®
$142/sqft
$1,776 Estimated rent
Home value
$290,000
$276,000 - $307,000
$1,776/mo
Zestimate® history
Loading...
Owner options
Explore your selling options
What's special
Located in a private neighborhood, this move in ready, 3 bed, 3 bath, 2 stall Townhome has been very well kept and recently updated. As you enter in from the front door, a bright, open layout welcomes you in to the vaulted dining room, kitchen and living room area with what seems like a wall of windows looking out on all of the natural scenery that is the entire back yard. The kitchen has a breakfast nook, bay window and walkout to the covered deck plus high end appliances that are only a year old! More entertaining space can be found in the dining room area large enough for a generous sized table and is open to the living room with a slider out to the covered deck. On the main, you will also find a spacious primary suite with French doors and including a 3/4 bath with heated floor and big walk in closet. Another bedroom, full bath and laundry area complete the main floor. The lower level has a huge family room with a slider to the covered patio looking out in to the secluded back yard with no neighbors behind you, just gorgeous views of the trees and the pond below. The lower level also offers the 3rd bedroom, 3rd full bath, large walk in cedar closet and 2 large rooms for storage! Nothing to do but move in, furnace and AC replaced in 2025 and the HOA takes care of exterior maintenance, lawn care, snow removal, garbage, water/sewer, basic cable and 500mbps Midco internet.
The sellers have maintained and updated throughout the years but a few of the more recent improvements are the roof, flooring and water heater are all only 2-3 years old and the kitchen appliances were replaced last year!
Zillow last checked: 8 hours ago
Listing updated: May 16, 2025 at 01:21pm
Listed by:
Rita M Kocer,
Keller Williams Realty Sioux Falls
Bought with:
Cindy D Petri
Source: Realtor Association of the Sioux Empire,MLS#: 22501107
Facts & features
Interior
Bedrooms & bathrooms
- Bedrooms: 3
- Bathrooms: 3
- Full bathrooms: 2
- 3/4 bathrooms: 1
- Main level bedrooms: 2
Primary bedroom
- Description: French doors/3/4 bath/wlk-in clst
- Level: Main
- Area: 170
- Dimensions: 17 x 10
Bedroom 2
- Description: Dbl clst
- Level: Main
- Area: 120
- Dimensions: 12 x 10
Bedroom 3
- Description: Dbl clst
- Level: Basement
- Area: 182
- Dimensions: 13 x 14
Dining room
- Description: Open floor plan
- Level: Main
- Area: 117
- Dimensions: 13 x 9
Family room
- Description: Walkout to patio
- Level: Basement
- Area: 360
- Dimensions: 30 x 12
Kitchen
- Description: Eat-in area/sliders to deck
- Level: Main
- Area: 171
- Dimensions: 19 x 9
Living room
- Description: Sliders to deck
- Level: Main
- Area: 176
- Dimensions: 16 x 11
Heating
- Natural Gas, 90% Efficient
Cooling
- Central Air
Appliances
- Included: Electric Range, Microwave, Dishwasher, Refrigerator, Washer, Dryer
Features
- Master Downstairs, Vaulted Ceiling(s), Master Bath, Main Floor Laundry
- Flooring: Carpet, Tile, Vinyl, Ceramic Tile, Concrete, Heated
- Basement: Full
Interior area
- Total interior livable area: 2,036 sqft
- Finished area above ground: 1,210
- Finished area below ground: 826
Property
Parking
- Total spaces: 2
- Parking features: Concrete
- Garage spaces: 2
Features
- Patio & porch: Covered Patio, Front Porch
Lot
- Size: 4,970 sqft
- Dimensions: 4969 sq ft
- Features: City Lot
Details
- Parcel number: 71220
Construction
Type & style
- Home type: Townhouse
- Architectural style: Ranch
- Property subtype: Townhouse
Materials
- Brick, Metal
- Roof: Composition
Condition
- Year built: 2000
Utilities & green energy
- Sewer: Public Sewer
- Water: Public
Community & neighborhood
Location
- Region: Sioux Falls
- Subdivision: Cottonwood Creek Addn
HOA & financial
HOA
- Has HOA: Yes
- HOA fee: $375 monthly
- Amenities included: Trash, Snow Removal, Maintenance Grounds, Maintenance Structure, Road Maint, Water, Other, Cable TV
Other
Other facts
- Listing terms: Conventional
Price history
| Date | Event | Price |
|---|---|---|
| 5/16/2025 | Sold | $289,000-3.6%$142/sqft |
Source: | ||
| 3/12/2025 | Price change | $299,900-2.9%$147/sqft |
Source: | ||
| 2/18/2025 | Listed for sale | $309,000$152/sqft |
Source: | ||
| 2/4/2025 | Listing removed | $309,000$152/sqft |
Source: | ||
| 1/13/2025 | Price change | $309,000-1.6%$152/sqft |
Source: | ||
Public tax history
| Year | Property taxes | Tax assessment |
|---|---|---|
| 2024 | $3,380 +9.7% | $258,000 +16.4% |
| 2023 | $3,083 +7.9% | $221,700 +14.5% |
| 2022 | $2,857 +11.1% | $193,700 +14.3% |
Find assessor info on the county website
Neighborhood: 57103
Nearby schools
GreatSchools rating
- 3/10Susan B. Anthony ElementaGrades: PK-5Distance: 1.9 mi
- 7/10Patrick Henry Middle School - 07Grades: 6-8Distance: 1.3 mi
- 6/10Lincoln High School - 02Grades: 9-12Distance: 1.2 mi
Schools provided by the listing agent
- Elementary: Rosa Parks ES
- Middle: Patrick Henry MS
- High: Washington HS
- District: Sioux Falls
Source: Realtor Association of the Sioux Empire. This data may not be complete. We recommend contacting the local school district to confirm school assignments for this home.

Get pre-qualified for a loan
At Zillow Home Loans, we can pre-qualify you in as little as 5 minutes with no impact to your credit score.An equal housing lender. NMLS #10287.


