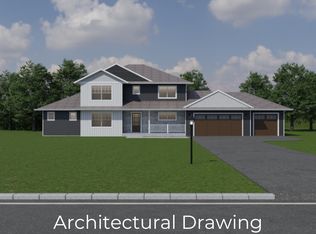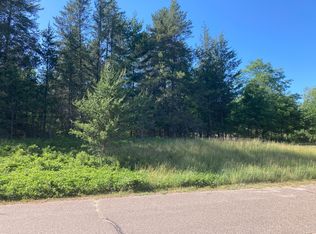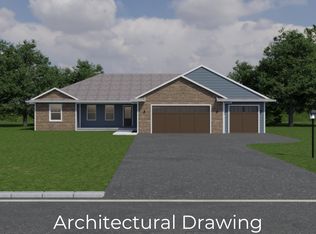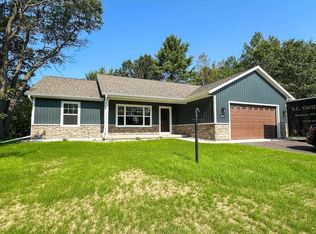Sold for $350,000 on 08/20/24
$350,000
1617 S View Dr, Tomahawk, WI 54487
3beds
1,554sqft
Single Family Residence
Built in 2024
0.54 Acres Lot
$373,100 Zestimate®
$225/sqft
$2,088 Estimated rent
Home value
$373,100
Estimated sales range
Not available
$2,088/mo
Zestimate® history
Loading...
Owner options
Explore your selling options
What's special
Welcome home to the beautiful Alyssa, an under construction home that seamlessly blends comfort and style. This stunning residence boasts a thoughtful design, offering three bedrooms, two baths, and a split layout that provides both privacy and an open, airy feel. As you approach this exquisite home, you'll be greeted by the charming front porch, perfect for enjoying a morning coffee or welcoming guests. Inside you'll appreciate the open floor plan. The heart of the home is the kitchen, with a generous island, perfect for meal prep, casual dining, or hosting family and friends. The master suite is a sanctuary of relaxation featuring modern amenities. On the opposite side of the home, you'll find two additional well-appointed bedrooms that share a stylish second bathroom. One of the standout features of this home is the deck which provides a wonderful space for outdoor gatherings. Est completion date is June 2024.
Zillow last checked: 8 hours ago
Listing updated: July 09, 2025 at 04:23pm
Listed by:
NATHANAEL POPP 715-846-1202,
SCS REAL ESTATE
Bought with:
NATHANAEL POPP, 60082 - 90
SCS REAL ESTATE
Source: GNMLS,MLS#: 204690
Facts & features
Interior
Bedrooms & bathrooms
- Bedrooms: 3
- Bathrooms: 2
- Full bathrooms: 2
Primary bedroom
- Level: First
- Dimensions: 13x12
Bedroom
- Level: First
- Dimensions: 11x11
Bedroom
- Level: First
- Dimensions: 11x11
Bathroom
- Level: First
Bathroom
- Level: First
Dining room
- Level: First
- Dimensions: 12x10
Kitchen
- Level: First
- Dimensions: 14x12
Living room
- Level: First
- Dimensions: 20x12
Heating
- Natural Gas
Cooling
- Central Air
Appliances
- Included: Electric Water Heater
- Laundry: Main Level
Features
- Bath in Primary Bedroom, Main Level Primary
- Flooring: Carpet, Vinyl
- Basement: Full
- Attic: Scuttle
- Has fireplace: No
- Fireplace features: Gas
Interior area
- Total structure area: 1,554
- Total interior livable area: 1,554 sqft
- Finished area above ground: 1,554
- Finished area below ground: 0
Property
Parking
- Total spaces: 3
- Parking features: Garage
- Garage spaces: 3
- Has uncovered spaces: Yes
Features
- Levels: One
- Stories: 1
- Exterior features: Paved Driveway
- Frontage length: 0,0
Lot
- Size: 0.54 Acres
Details
- Parcel number: 28635063510145
Construction
Type & style
- Home type: SingleFamily
- Architectural style: One Story
- Property subtype: Single Family Residence
Materials
- Frame, Stone, Vinyl Siding
- Foundation: Poured
- Roof: Composition,Shingle
Condition
- Year built: 2024
Utilities & green energy
- Sewer: Public Sewer
- Water: Public
Community & neighborhood
Location
- Region: Tomahawk
- Subdivision: Kings Hill Estates 5th Add
Other
Other facts
- Ownership: Fee Simple
Price history
| Date | Event | Price |
|---|---|---|
| 8/20/2024 | Sold | $350,000-3.3%$225/sqft |
Source: | ||
| 4/17/2024 | Contingent | $362,000$233/sqft |
Source: | ||
| 11/16/2023 | Listed for sale | $362,000$233/sqft |
Source: | ||
Public tax history
Tax history is unavailable.
Neighborhood: 54487
Nearby schools
GreatSchools rating
- 6/10Tomahawk Elementary SchoolGrades: PK-5Distance: 0.6 mi
- 7/10Tomahawk Middle SchoolGrades: 6-8Distance: 0.6 mi
- 7/10Tomahawk High SchoolGrades: 9-12Distance: 0.6 mi
Schools provided by the listing agent
- Elementary: LI Tomahawk
- Middle: LI Tomahawk
- High: LI Tomahawk
Source: GNMLS. This data may not be complete. We recommend contacting the local school district to confirm school assignments for this home.

Get pre-qualified for a loan
At Zillow Home Loans, we can pre-qualify you in as little as 5 minutes with no impact to your credit score.An equal housing lender. NMLS #10287.



