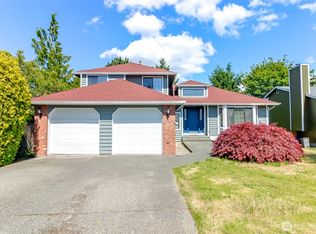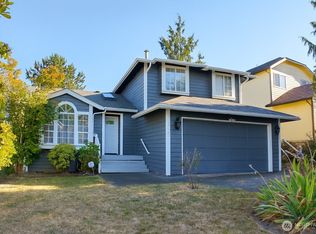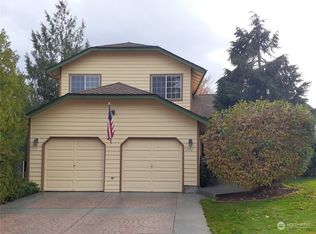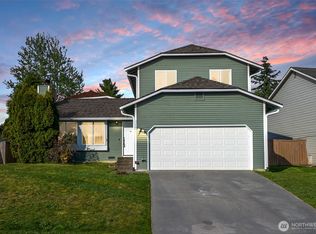Sold
Listed by:
James Dainard,
Heaton Dainard, LLC,
Jennifer Haffner,
Heaton Dainard, LLC
Bought with: Premier Real Estate Partners
$600,000
1617 SW 324th Place, Federal Way, WA 98023
3beds
1,570sqft
Single Family Residence
Built in 1985
0.27 Acres Lot
$595,700 Zestimate®
$382/sqft
$3,230 Estimated rent
Home value
$595,700
$566,000 - $625,000
$3,230/mo
Zestimate® history
Loading...
Owner options
Explore your selling options
What's special
Nestled at the end of a quiet cul-de-sac in Alderbrook, this updated home has everything you need. Massive new TREX deck to spend all summer enjoying. Plenty of large windows and natural light flood the living spaces. Two sets of french doors out onto the wrap around deck and large back yard. New roof and oversized garage with plenty of storage space. LVP floors throughout, granite countertops, SS appliances. Large kitchen opens to dining room, family room and back yard. 2 fireplaces to keep you warm all winter long. Excellent location close to shopping, transportation, schools & amenities. No HOA
Zillow last checked: 8 hours ago
Listing updated: July 02, 2024 at 04:52pm
Offers reviewed: Jun 03
Listed by:
James Dainard,
Heaton Dainard, LLC,
Jennifer Haffner,
Heaton Dainard, LLC
Bought with:
Cary Farrah, 135459
Premier Real Estate Partners
Source: NWMLS,MLS#: 2242145
Facts & features
Interior
Bedrooms & bathrooms
- Bedrooms: 3
- Bathrooms: 3
- Full bathrooms: 1
- 3/4 bathrooms: 1
- 1/2 bathrooms: 1
- Main level bathrooms: 1
Primary bedroom
- Level: Second
Bedroom
- Level: Second
Bedroom
- Level: Second
Bathroom full
- Level: Second
Bathroom three quarter
- Level: Second
Other
- Level: Main
Dining room
- Level: Main
Entry hall
- Level: Main
Family room
- Level: Main
Kitchen with eating space
- Level: Main
Living room
- Level: Main
Utility room
- Level: Main
Heating
- Fireplace(s)
Cooling
- None
Features
- Number of fireplaces: 2
- Fireplace features: Wood Burning, Main Level: 2, Fireplace
Interior area
- Total structure area: 1,570
- Total interior livable area: 1,570 sqft
Property
Parking
- Total spaces: 2
- Parking features: Attached Garage
- Attached garage spaces: 2
Features
- Levels: Two
- Stories: 2
- Entry location: Main
- Patio & porch: Fireplace
Lot
- Size: 0.27 Acres
- Features: Deck, Fenced-Fully
Details
- Parcel number: 0104520250
- Special conditions: Standard
Construction
Type & style
- Home type: SingleFamily
- Property subtype: Single Family Residence
Materials
- Wood Siding
- Roof: Composition
Condition
- Year built: 1985
Utilities & green energy
- Sewer: Sewer Connected
- Water: Public
Community & neighborhood
Location
- Region: Federal Way
- Subdivision: Alderbrook
Other
Other facts
- Listing terms: Cash Out,Conventional,FHA,VA Loan
- Cumulative days on market: 337 days
Price history
| Date | Event | Price |
|---|---|---|
| 9/25/2025 | Listing removed | $3,300$2/sqft |
Source: Zillow Rentals | ||
| 9/10/2025 | Listed for rent | $3,300+13.8%$2/sqft |
Source: Zillow Rentals | ||
| 7/1/2024 | Sold | $600,000+0.2%$382/sqft |
Source: | ||
| 6/5/2024 | Pending sale | $599,000$382/sqft |
Source: | ||
| 5/24/2024 | Listed for sale | $599,000+198%$382/sqft |
Source: | ||
Public tax history
| Year | Property taxes | Tax assessment |
|---|---|---|
| 2024 | $5,341 +0.7% | $533,000 +10.6% |
| 2023 | $5,304 +3.3% | $482,000 -7.3% |
| 2022 | $5,134 +8.4% | $520,000 +25% |
Find assessor info on the county website
Neighborhood: Alderbrook
Nearby schools
GreatSchools rating
- 4/10Silver Lake Elementary SchoolGrades: PK-5Distance: 0.3 mi
- 4/10Illahee Middle SchoolGrades: 5-8Distance: 2.5 mi
- 3/10Decatur High SchoolGrades: 9-12Distance: 0.8 mi

Get pre-qualified for a loan
At Zillow Home Loans, we can pre-qualify you in as little as 5 minutes with no impact to your credit score.An equal housing lender. NMLS #10287.
Sell for more on Zillow
Get a free Zillow Showcase℠ listing and you could sell for .
$595,700
2% more+ $11,914
With Zillow Showcase(estimated)
$607,614


