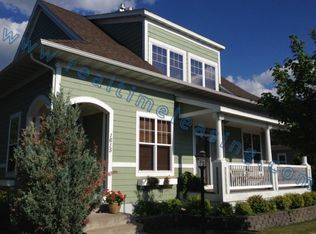Closed
$540,000
1617 Summit Hl, Eagan, MN 55122
3beds
3,388sqft
Single Family Residence
Built in 2003
0.09 Square Feet Lot
$535,300 Zestimate®
$159/sqft
$2,936 Estimated rent
Home value
$535,300
$498,000 - $578,000
$2,936/mo
Zestimate® history
Loading...
Owner options
Explore your selling options
What's special
Welcome to this charming two-story home in the sought after Eagan - Summit Hill Development. All of the privacy of a stand alone home with the benefit of an association to manage your lawn, snow removal & sanitation. See the attention to detail in this home as well as the many improvements & upgrades including a California Closet in the primary suite, new interior 6 panel doors and new carpet throughout. The home boasts a spacious open floor plan including an updated chef's kitchen, dining and living room with fireplace, a main floor owner's suite, main floor laundry, private backyard patio and a 1/2 bath. The 2nd level features 2 additional bedrooms and a full bath. The lower level boasts a large family room with french doors, egress windows, 3/4 bath, a new wet bar and a large storage/mechanical room with egress windows which allows for additional finish. Enjoy the lovely front porch as well. -This is a Must See Home! A quick close is possible.
Zillow last checked: 8 hours ago
Listing updated: December 07, 2025 at 12:17am
Listed by:
Anne Kirchner 651-335-3388,
Coldwell Banker Realty
Bought with:
KaLynn Okerstrom
eXp Realty
Source: NorthstarMLS as distributed by MLS GRID,MLS#: 6622283
Facts & features
Interior
Bedrooms & bathrooms
- Bedrooms: 3
- Bathrooms: 4
- Full bathrooms: 1
- 3/4 bathrooms: 2
- 1/2 bathrooms: 1
Bedroom 1
- Level: Main
- Area: 272 Square Feet
- Dimensions: 17x16
Bedroom 2
- Level: Upper
- Area: 247 Square Feet
- Dimensions: 19x13
Bedroom 3
- Level: Upper
- Area: 228 Square Feet
- Dimensions: 19x12
Dining room
- Level: Main
- Area: 143 Square Feet
- Dimensions: 13x11
Family room
- Level: Lower
- Area: 300 Square Feet
- Dimensions: 20x15
Family room
- Level: Lower
- Area: 162 Square Feet
- Dimensions: 9x18
Kitchen
- Level: Main
- Area: 195 Square Feet
- Dimensions: 15x13
Laundry
- Level: Main
- Area: 48 Square Feet
- Dimensions: 8x6
Living room
- Level: Main
- Area: 323 Square Feet
- Dimensions: 19x17
Patio
- Level: Main
- Area: 506 Square Feet
- Dimensions: 23x22
Porch
- Level: Main
- Area: 250 Square Feet
- Dimensions: 50x5
Heating
- Forced Air
Cooling
- Central Air
Appliances
- Included: Air-To-Air Exchanger, Dishwasher, Disposal, Dryer, Exhaust Fan, Humidifier, Gas Water Heater, Microwave, Range, Refrigerator, Stainless Steel Appliance(s), Washer, Water Softener Owned
Features
- Basement: Drain Tiled,Egress Window(s),Finished,Full,Sump Pump
- Number of fireplaces: 1
- Fireplace features: Gas, Living Room
Interior area
- Total structure area: 3,388
- Total interior livable area: 3,388 sqft
- Finished area above ground: 2,284
- Finished area below ground: 1,104
Property
Parking
- Total spaces: 2
- Parking features: Attached, Concrete, Shared Driveway, Garage Door Opener
- Attached garage spaces: 2
- Has uncovered spaces: Yes
Accessibility
- Accessibility features: None
Features
- Levels: Two
- Stories: 2
- Patio & porch: Front Porch, Patio
- Fencing: None
Lot
- Size: 0.09 sqft
- Dimensions: 58 x 66
- Features: Near Public Transit, Many Trees
Details
- Foundation area: 1472
- Parcel number: 107297001140
- Zoning description: Other
Construction
Type & style
- Home type: SingleFamily
- Property subtype: Single Family Residence
Materials
- Fiber Cement
- Roof: Age Over 8 Years,Asphalt
Condition
- Age of Property: 22
- New construction: No
- Year built: 2003
Utilities & green energy
- Electric: Circuit Breakers
- Gas: Natural Gas
- Sewer: City Sewer/Connected
- Water: City Water/Connected
Community & neighborhood
Location
- Region: Eagan
HOA & financial
HOA
- Has HOA: Yes
- HOA fee: $314 monthly
- Services included: Lawn Care, Professional Mgmt, Trash, Snow Removal
- Association name: Cities Management
- Association phone: 612-381-8600
Other
Other facts
- Road surface type: Paved
Price history
| Date | Event | Price |
|---|---|---|
| 12/6/2024 | Sold | $540,000-0.9%$159/sqft |
Source: | ||
| 11/24/2024 | Pending sale | $545,000$161/sqft |
Source: | ||
| 10/24/2024 | Listed for sale | $545,000-1.8%$161/sqft |
Source: | ||
| 10/24/2024 | Listing removed | $555,000$164/sqft |
Source: | ||
| 10/11/2024 | Listed for sale | $555,000$164/sqft |
Source: | ||
Public tax history
| Year | Property taxes | Tax assessment |
|---|---|---|
| 2023 | $5,634 +9.4% | $515,800 +3.2% |
| 2022 | $5,148 -0.5% | $500,000 +8.6% |
| 2021 | $5,174 +6.9% | $460,200 +9.6% |
Find assessor info on the county website
Neighborhood: 55122
Nearby schools
GreatSchools rating
- 4/10Oak Ridge Elementary SchoolGrades: PK-5Distance: 0.2 mi
- 7/10Black Hawk Middle SchoolGrades: 6-8Distance: 0.7 mi
- 10/10Eastview Senior High SchoolGrades: 9-12Distance: 3.9 mi
Get a cash offer in 3 minutes
Find out how much your home could sell for in as little as 3 minutes with a no-obligation cash offer.
Estimated market value
$535,300
Get a cash offer in 3 minutes
Find out how much your home could sell for in as little as 3 minutes with a no-obligation cash offer.
Estimated market value
$535,300
