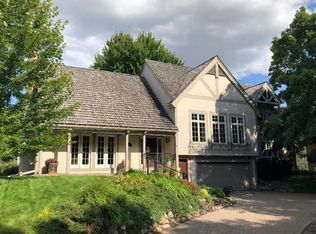Closed
$1,370,000
1617 W Franklin Ave, Minneapolis, MN 55405
4beds
4,442sqft
Single Family Residence
Built in 1907
10,018.8 Square Feet Lot
$1,363,500 Zestimate®
$308/sqft
$5,740 Estimated rent
Home value
$1,363,500
$1.25M - $1.47M
$5,740/mo
Zestimate® history
Loading...
Owner options
Explore your selling options
What's special
Situated in one of Minneapolis' most coveted neighborhoods, this extraordinary 4-bedroom, 5-bath residence offers an unmatched combination of privacy, space, and modern comfort—just steps from Lake of the Isles and Kenwood Park. The home is defined by a spectacular great room that seamlessly integrates a sprawling main floor family room with a gourmet center-island kitchen and an inviting informal dining area—perfect for both relaxed living and elegant entertaining. A true rarity in the city, the oversized flat backyard offers exceptional outdoor space for recreation, gardening, or even a pool with it's ideal southern exposure. Inside, modern conveniences abound, including a heated attached 3-car garage, spacious mudroom, and a large laundry room equipped with dual washer/dryer sets— all designed to meet the needs of active households. The stunning top-floor primary suite features soaring vaulted ceilings, a huge walk-in closet and spa-like en suite bath with double vanities, a soaking tub, and a separate walk-in shower. Ample storage throughout completes the offering, providing both luxury and practicality in equal measure. This is a rare opportunity to own a sophisticated urban sanctuary in the heart of Lowry Hill—where timeless architecture meets easy living just minutes from Minneapolis' finest parks, trails, and the Chain of Lakes.
Zillow last checked: 8 hours ago
Listing updated: August 05, 2025 at 07:29am
Listed by:
Bruce C Erickson 612-382-4099,
Compass
Bought with:
The Huerkamp Home Group
Keller Williams Preferred Rlty
Source: NorthstarMLS as distributed by MLS GRID,MLS#: 6726397
Facts & features
Interior
Bedrooms & bathrooms
- Bedrooms: 4
- Bathrooms: 5
- Full bathrooms: 2
- 3/4 bathrooms: 1
- 1/2 bathrooms: 2
Bedroom 1
- Level: Third
- Area: 304 Square Feet
- Dimensions: 19 x 16
Bedroom 2
- Level: Upper
- Area: 285 Square Feet
- Dimensions: 19 x 15
Bedroom 3
- Level: Upper
- Area: 187 Square Feet
- Dimensions: 17 x 11
Bedroom 4
- Level: Upper
- Area: 120 Square Feet
- Dimensions: 12 x 10
Dining room
- Level: Main
- Area: 208 Square Feet
- Dimensions: 16 x 13
Family room
- Level: Main
- Area: 330 Square Feet
- Dimensions: 22 x 15
Family room
- Level: Lower
- Area: 204 Square Feet
- Dimensions: 17 x 12
Kitchen
- Level: Main
- Area: 264 Square Feet
- Dimensions: 22 x 12
Laundry
- Level: Lower
- Area: 126 Square Feet
- Dimensions: 14 x 09
Living room
- Level: Main
- Area: 260 Square Feet
- Dimensions: 20 x 13
Mud room
- Level: Lower
- Area: 132 Square Feet
- Dimensions: 12 x 11
Office
- Level: Upper
- Area: 120 Square Feet
- Dimensions: 12 x 10
Patio
- Level: Main
- Area: 392 Square Feet
- Dimensions: 28 x 14
Sun room
- Level: Upper
- Area: 182 Square Feet
- Dimensions: 14 x 13
Heating
- Hot Water, Radiant Floor
Cooling
- Central Air
Appliances
- Included: Dishwasher, Disposal, Double Oven, Dryer, Exhaust Fan, Range, Refrigerator, Stainless Steel Appliance(s), Washer
Features
- Basement: Finished,Full
- Number of fireplaces: 2
- Fireplace features: Family Room, Gas, Insert, Living Room, Wood Burning
Interior area
- Total structure area: 4,442
- Total interior livable area: 4,442 sqft
- Finished area above ground: 3,277
- Finished area below ground: 904
Property
Parking
- Total spaces: 5
- Parking features: Attached, Concrete, Garage Door Opener, Heated Garage
- Attached garage spaces: 3
- Uncovered spaces: 2
- Details: Garage Dimensions (14 x 31)
Accessibility
- Accessibility features: None
Features
- Levels: More Than 2 Stories
- Patio & porch: Patio
- Fencing: Full,Privacy,Wood
Lot
- Size: 10,018 sqft
- Dimensions: 70 x 162
- Features: Near Public Transit, Many Trees
Details
- Foundation area: 1563
- Parcel number: 3302924210002
- Zoning description: Residential-Single Family
Construction
Type & style
- Home type: SingleFamily
- Property subtype: Single Family Residence
Materials
- Wood Siding, Frame
- Roof: Age 8 Years or Less,Asphalt,Pitched
Condition
- Age of Property: 118
- New construction: No
- Year built: 1907
Utilities & green energy
- Electric: Circuit Breakers, Power Company: Xcel Energy
- Gas: Electric, Natural Gas
- Sewer: City Sewer/Connected
- Water: City Water/Connected
Community & neighborhood
Location
- Region: Minneapolis
- Subdivision: Auditors Sub 069
HOA & financial
HOA
- Has HOA: No
Price history
| Date | Event | Price |
|---|---|---|
| 8/4/2025 | Sold | $1,370,000-8.4%$308/sqft |
Source: | ||
| 7/11/2025 | Pending sale | $1,495,000$337/sqft |
Source: | ||
| 7/8/2025 | Listing removed | $1,495,000$337/sqft |
Source: | ||
| 7/2/2025 | Price change | $1,495,000-5.1%$337/sqft |
Source: | ||
| 5/27/2025 | Listed for sale | $1,575,000+40.6%$355/sqft |
Source: | ||
Public tax history
Tax history is unavailable.
Neighborhood: Lowry Hill
Nearby schools
GreatSchools rating
- 6/10Kenwood Elementary SchoolGrades: K-5Distance: 0.4 mi
- 1/10Anwatin Middle Com & Spanish D IGrades: 6-8Distance: 1.2 mi
- 3/10North Academy Senior HighGrades: 9-12Distance: 2.2 mi

Get pre-qualified for a loan
At Zillow Home Loans, we can pre-qualify you in as little as 5 minutes with no impact to your credit score.An equal housing lender. NMLS #10287.
Sell for more on Zillow
Get a free Zillow Showcase℠ listing and you could sell for .
$1,363,500
2% more+ $27,270
With Zillow Showcase(estimated)
$1,390,770