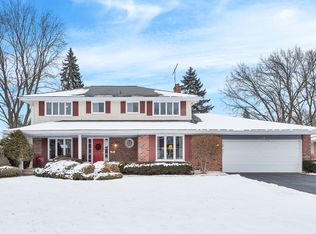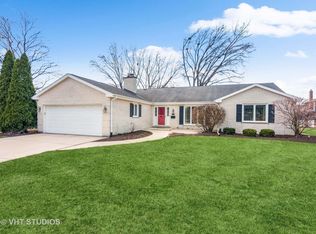Closed
$735,000
1617 Wadsworth Rd, Wheaton, IL 60189
4beds
3,019sqft
Single Family Residence
Built in 1969
0.28 Acres Lot
$746,400 Zestimate®
$243/sqft
$5,039 Estimated rent
Home value
$746,400
$679,000 - $814,000
$5,039/mo
Zestimate® history
Loading...
Owner options
Explore your selling options
What's special
I'm excited to share details about a remarkable property located in the highly sought-after Farnham subdivision! This sprawling brick ranch, situated on over a quarter-acre lot with mature trees, is an ideal fit for those seeking single-level living or a spacious family home. Its prime location offers convenient access to downtown Wheaton, Town Square, and Danada shopping, and it's just a 0.6-mile walk to Seven Gables Park. This is a truly special neighborhood, perfect for families of all ages. The home is served by award-winning District 200 schools, with Whittier Elementary just 1.1 miles away and Edison Middle School 0.9 miles away, both easily accessible by a short walk or bike ride. This all-brick residence features a natural four-bedroom layout with generously sized rooms designed for both formal and informal entertaining. The kitchen is a true highlight, boasting a large center island with additional seating and a cozy fireplace. The formal living room showcases gleaming hardwood floors and offers beautiful views of the backyard, conveniently located just steps from the dining room and the main-level family room. The expansive primary bedroom suite is a private retreat, complete with his and hers baths, hardwood floors, abundant closet storage with built-in organizers, and private access to the large backyard patio. The primary bath itself is luxurious, featuring a walk-in cedar closet, a whirlpool tub, a separate walk-in shower, a bidet and heated floors. The convenient and recently updated second bathroom features a walk-in shower! All secondary bedrooms are appointed and have hardwood floors (2 bedrooms hardwood is under the carpet), ample closet storage with built-in organizers, and elegant plantation shutters. The large finished basement offers versatile space, perfect for children, a home gym, or a "man cave," and provides plenty of additional storage. The drywall finished 2.5 car attached garage features a gleaming epoxy floor. Ranch-style homes are rare, this is an exceptional opportunity to own a beautiful home in a truly special neighborhood.
Zillow last checked: 8 hours ago
Listing updated: September 10, 2025 at 03:32pm
Listing courtesy of:
Neil Verhagen 630-668-8343,
Baird & Warner
Bought with:
Jennifer Drohan
Keller Williams Infinity
Source: MRED as distributed by MLS GRID,MLS#: 12406596
Facts & features
Interior
Bedrooms & bathrooms
- Bedrooms: 4
- Bathrooms: 4
- Full bathrooms: 3
- 1/2 bathrooms: 1
Primary bedroom
- Features: Flooring (Hardwood), Bathroom (Full, Double Sink, Whirlpool & Sep Shwr)
- Level: Second
- Area: 260 Square Feet
- Dimensions: 20X13
Bedroom 2
- Features: Flooring (Carpet)
- Level: Second
- Area: 168 Square Feet
- Dimensions: 14X12
Bedroom 3
- Features: Flooring (Hardwood)
- Level: Second
- Area: 224 Square Feet
- Dimensions: 16X14
Bedroom 4
- Features: Flooring (Carpet)
- Level: Second
- Area: 130 Square Feet
- Dimensions: 13X10
Breakfast room
- Features: Flooring (Hardwood)
- Level: Main
- Area: 399 Square Feet
- Dimensions: 21X19
Dining room
- Features: Flooring (Hardwood)
- Level: Main
- Area: 128 Square Feet
- Dimensions: 16X08
Family room
- Features: Flooring (Carpet)
- Level: Main
- Area: 285 Square Feet
- Dimensions: 19X15
Foyer
- Features: Flooring (Terracotta)
- Level: Main
- Area: 126 Square Feet
- Dimensions: 14X09
Kitchen
- Features: Kitchen (Eating Area-Table Space), Flooring (Hardwood)
- Level: Main
- Area: 208 Square Feet
- Dimensions: 16X13
Laundry
- Level: Basement
- Area: 192 Square Feet
- Dimensions: 24X08
Living room
- Features: Flooring (Hardwood)
- Level: Main
- Area: 322 Square Feet
- Dimensions: 23X14
Recreation room
- Features: Flooring (Carpet)
- Level: Basement
- Area: 504 Square Feet
- Dimensions: 24X21
Other
- Level: Basement
- Area: 448 Square Feet
- Dimensions: 28X16
Heating
- Natural Gas, Forced Air, Sep Heating Systems - 2+, Zoned
Cooling
- Central Air, Zoned
Appliances
- Included: Range, Dishwasher, Refrigerator, Freezer, Washer, Dryer, Stainless Steel Appliance(s), Humidifier, Multiple Water Heaters, Gas Water Heater
- Laundry: None
Features
- 1st Floor Bedroom, Walk-In Closet(s), Granite Counters, Separate Dining Room
- Flooring: Hardwood
- Basement: Partially Finished,Crawl Space,Partial
- Number of fireplaces: 1
- Fireplace features: Wood Burning, Kitchen
Interior area
- Total structure area: 5,283
- Total interior livable area: 3,019 sqft
Property
Parking
- Total spaces: 2
- Parking features: Concrete, Garage Door Opener, On Site, Garage Owned, Attached, Garage
- Attached garage spaces: 2
- Has uncovered spaces: Yes
Accessibility
- Accessibility features: No Disability Access
Features
- Stories: 1
- Patio & porch: Patio
- Fencing: Fenced
Lot
- Size: 0.28 Acres
- Dimensions: 94X140X82X139
- Features: Mature Trees
Details
- Parcel number: 0521306007
- Special conditions: None
- Other equipment: Central Vacuum, Ceiling Fan(s), Sump Pump, Backup Sump Pump;, Radon Mitigation System
Construction
Type & style
- Home type: SingleFamily
- Architectural style: Ranch
- Property subtype: Single Family Residence
Materials
- Brick
- Foundation: Concrete Perimeter
- Roof: Asphalt
Condition
- New construction: No
- Year built: 1969
Utilities & green energy
- Electric: Circuit Breakers
- Sewer: Public Sewer, Storm Sewer
- Water: Lake Michigan
Community & neighborhood
Security
- Security features: Carbon Monoxide Detector(s)
Community
- Community features: Curbs, Sidewalks, Street Lights, Street Paved
Location
- Region: Wheaton
- Subdivision: Farnham
HOA & financial
HOA
- Services included: None
Other
Other facts
- Listing terms: Cash
- Ownership: Fee Simple
Price history
| Date | Event | Price |
|---|---|---|
| 9/10/2025 | Sold | $735,000+270.3%$243/sqft |
Source: | ||
| 4/26/2022 | Sold | $198,500-37.8%$66/sqft |
Source: Public Record Report a problem | ||
| 5/27/1998 | Sold | $319,000$106/sqft |
Source: Public Record Report a problem | ||
Public tax history
| Year | Property taxes | Tax assessment |
|---|---|---|
| 2024 | $14,119 +3.9% | $227,057 +8.6% |
| 2023 | $13,584 +2.4% | $209,000 +5.8% |
| 2022 | $13,264 +0.3% | $197,520 +2.4% |
Find assessor info on the county website
Neighborhood: 60189
Nearby schools
GreatSchools rating
- 9/10Whittier Elementary SchoolGrades: K-5Distance: 0.8 mi
- 9/10Edison Middle SchoolGrades: 6-8Distance: 0.5 mi
- 9/10Wheaton Warrenville South High SchoolGrades: 9-12Distance: 2.2 mi
Schools provided by the listing agent
- Elementary: Whittier Elementary School
- Middle: Edison Middle School
- High: Wheaton Warrenville South H S
- District: 200
Source: MRED as distributed by MLS GRID. This data may not be complete. We recommend contacting the local school district to confirm school assignments for this home.
Get a cash offer in 3 minutes
Find out how much your home could sell for in as little as 3 minutes with a no-obligation cash offer.
Estimated market value$746,400
Get a cash offer in 3 minutes
Find out how much your home could sell for in as little as 3 minutes with a no-obligation cash offer.
Estimated market value
$746,400

