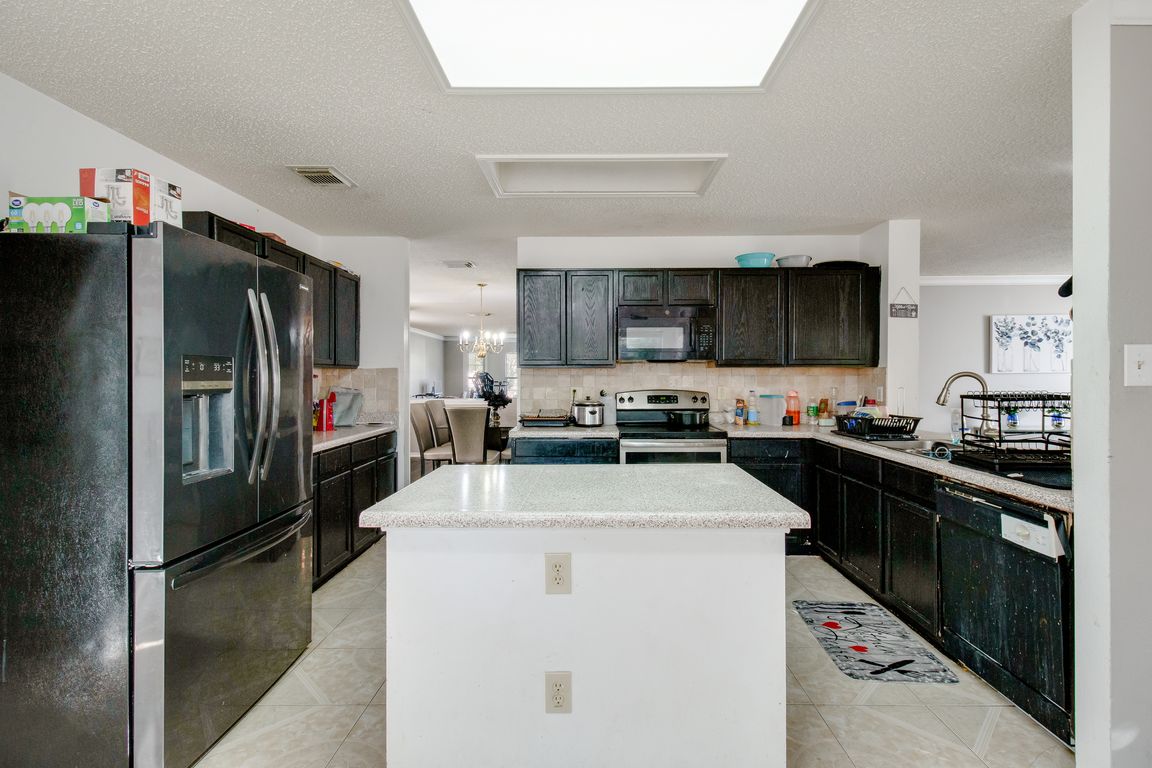
For salePrice cut: $4.9K (8/27)
$415,000
4beds
3,521sqft
1617 Willow Top Dr, Schertz, TX 78154
4beds
3,521sqft
Single family residence
Built in 2001
7,405 sqft
2 Garage spaces
$118 price/sqft
$177 annually HOA fee
What's special
Newly redone flooringComfortable family livingWarm inviting layout
Motivated Seller's offering $10,000 in concessions! This generous incentive can be applied towards closing costs or to buy down the buyer's interest rate, helping make your home purchase more affordable. Welcome to this beautiful 2-story home featuring 4 spacious bedrooms and 2.5 bathrooms, perfectly designed for ...
- 195 days |
- 140 |
- 5 |
Source: LERA MLS,MLS#: 1857849
Travel times
Kitchen
Living Room
Primary Bedroom
Zillow last checked: 7 hours ago
Listing updated: September 06, 2025 at 10:08pm
Listed by:
Jacob Hernandez TREC #731733 (210) 772-5066,
Levi Rodgers Real Estate Group
Source: LERA MLS,MLS#: 1857849
Facts & features
Interior
Bedrooms & bathrooms
- Bedrooms: 4
- Bathrooms: 3
- Full bathrooms: 2
- 1/2 bathrooms: 1
Primary bedroom
- Features: Walk-In Closet(s), Full Bath
- Level: Upper
- Area: 360
- Dimensions: 24 x 15
Bedroom 2
- Area: 120
- Dimensions: 12 x 10
Bedroom 3
- Area: 160
- Dimensions: 16 x 10
Bedroom 4
- Area: 180
- Dimensions: 15 x 12
Primary bathroom
- Features: Tub/Shower Separate, Double Vanity
- Area: 63
- Dimensions: 7 x 9
Dining room
- Area: 264
- Dimensions: 22 x 12
Family room
- Area: 224
- Dimensions: 16 x 14
Kitchen
- Area: 160
- Dimensions: 16 x 10
Living room
- Area: 391
- Dimensions: 23 x 17
Heating
- Central, Electric
Cooling
- Ceiling Fan(s), Central Air
Appliances
- Included: Range, Disposal, Dishwasher
- Laundry: Main Level, Lower Level, Laundry Room, Washer Hookup, Dryer Connection
Features
- Three Living Area, Separate Dining Room, Eat-in Kitchen, Two Eating Areas, Kitchen Island, Breakfast Bar, Pantry, Utility Room Inside, All Bedrooms Upstairs, Open Floorplan, High Speed Internet, Telephone, Walk-In Closet(s), Ceiling Fan(s)
- Flooring: Carpet, Ceramic Tile, Vinyl
- Has basement: No
- Attic: Access Only
- Number of fireplaces: 1
- Fireplace features: One, Living Room, Wood Burning
Interior area
- Total interior livable area: 3,521 sqft
Property
Parking
- Total spaces: 2
- Parking features: Two Car Garage
- Garage spaces: 2
Features
- Levels: Two
- Stories: 2
- Pool features: None
- Has spa: Yes
- Spa features: Bath
- Fencing: Privacy
Lot
- Size: 7,405.2 Square Feet
- Features: Level, Curbs, Sidewalks, Streetlights
- Residential vegetation: Mature Trees, Mature Trees (ext feat)
Details
- Parcel number: 1G1243900205100000
Construction
Type & style
- Home type: SingleFamily
- Property subtype: Single Family Residence
Materials
- Brick, 4 Sides Masonry, Siding
- Foundation: Slab
- Roof: Composition
Condition
- As-Is,Pre-Owned
- New construction: No
- Year built: 2001
Utilities & green energy
- Utilities for property: Cable Available, City Garbage service
Community & HOA
Community
- Features: None
- Security: Smoke Detector(s)
- Subdivision: Greenshire
HOA
- Has HOA: Yes
- HOA fee: $177 annually
- HOA name: GREENSHIRE HOA INC.
Location
- Region: Schertz
Financial & listing details
- Price per square foot: $118/sqft
- Tax assessed value: $380,243
- Annual tax amount: $6,124
- Price range: $415K - $415K
- Date on market: 4/11/2025
- Listing terms: Conventional,FHA,VA Loan,Cash
- Road surface type: Paved