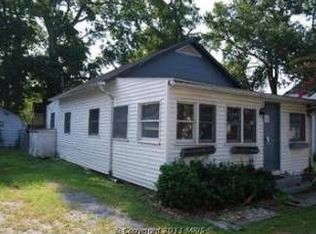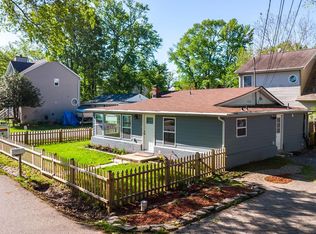Sold for $310,000 on 02/27/23
$310,000
1617 Winters Ave, Shady Side, MD 20764
2beds
1,000sqft
Single Family Residence
Built in 1995
4,505 Square Feet Lot
$362,900 Zestimate®
$310/sqft
$2,280 Estimated rent
Home value
$362,900
$345,000 - $381,000
$2,280/mo
Zestimate® history
Loading...
Owner options
Explore your selling options
What's special
Please submit final and best offers by 7 pm on Thursday the 26th. We will be presenting offers at 8 pm on Thursday the 26th. Super price for this 2 story "Waterview Home" in the quaint Bay Front Community of Idlewilde on the Bay in Shady Side. Open floor plan thru-out main living area and freshly painted interior. Great room features a cozy fireplace, hardwood flooring and cathedral ceilings. Multiple decks w/ water views! Nice fenced yard with shed. Only 1-2 blocks to the community waterfront area that features a fantastic fishing/crabbing pier (Seller has caught some nice rockfish off the pier) and a small swimming area that you can also launch kayaks and stand-up paddle boards etc. Close proximity to marina as well. You can leave the hustle and bustle behind and come enjoy the laid-back water-oriented lifestyle that Shady Side has to offer! More photos to come!!
Zillow last checked: 10 hours ago
Listing updated: March 02, 2023 at 07:42am
Listed by:
Bill Beam 443-865-6969,
Beam Realty Group, Inc.
Bought with:
Lee Ann Hillen, 5001622
Keller Williams Select Realtors of Annapolis
Source: Bright MLS,MLS#: MDAA2048008
Facts & features
Interior
Bedrooms & bathrooms
- Bedrooms: 2
- Bathrooms: 2
- Full bathrooms: 2
- Main level bathrooms: 1
- Main level bedrooms: 2
Basement
- Area: 0
Heating
- Heat Pump, Electric
Cooling
- Central Air, Ceiling Fan(s), Electric
Appliances
- Included: Microwave, Dishwasher, Dryer, Exhaust Fan, Oven/Range - Electric, Refrigerator, Washer, Electric Water Heater
- Laundry: Main Level
Features
- Ceiling Fan(s), Entry Level Bedroom, Floor Plan - Traditional, Eat-in Kitchen, Kitchen - Table Space, Pantry, Dry Wall
- Flooring: Ceramic Tile, Hardwood, Wood
- Doors: Sliding Glass
- Has basement: No
- Number of fireplaces: 1
- Fireplace features: Glass Doors, Mantel(s), Wood Burning
Interior area
- Total structure area: 1,000
- Total interior livable area: 1,000 sqft
- Finished area above ground: 1,000
- Finished area below ground: 0
Property
Parking
- Total spaces: 3
- Parking features: Gravel, Driveway, On Street
- Uncovered spaces: 3
Accessibility
- Accessibility features: 2+ Access Exits
Features
- Levels: Two
- Stories: 2
- Patio & porch: Deck
- Pool features: None
- Has spa: Yes
- Spa features: Bath
- Fencing: Wood
- Waterfront features: Boat - Powered, Canoe/Kayak, Fishing Allowed, Personal Watercraft (PWC), Private Access, Swimming Allowed, Bay
- Body of water: Chesapeake Bay
Lot
- Size: 4,505 sqft
- Features: Corner Lot, Level, SideYard(s)
Details
- Additional structures: Above Grade, Below Grade
- Parcel number: 020746504141000
- Zoning: R5
- Special conditions: Standard
Construction
Type & style
- Home type: SingleFamily
- Architectural style: Traditional
- Property subtype: Single Family Residence
Materials
- Vinyl Siding
- Foundation: Crawl Space
Condition
- New construction: No
- Year built: 1995
Utilities & green energy
- Electric: 200+ Amp Service
- Sewer: Public Sewer
- Water: Well
Community & neighborhood
Location
- Region: Shady Side
- Subdivision: Idlewilde On The Bay
Other
Other facts
- Listing agreement: Exclusive Right To Sell
- Ownership: Fee Simple
Price history
| Date | Event | Price |
|---|---|---|
| 11/7/2025 | Listing removed | $368,000$368/sqft |
Source: | ||
| 9/25/2025 | Price change | $368,000-2.6%$368/sqft |
Source: | ||
| 7/18/2025 | Price change | $378,000-1.6%$378/sqft |
Source: | ||
| 6/11/2025 | Price change | $384,000-1.5%$384/sqft |
Source: | ||
| 5/30/2025 | Listed for sale | $390,000+25.8%$390/sqft |
Source: | ||
Public tax history
| Year | Property taxes | Tax assessment |
|---|---|---|
| 2025 | -- | $269,433 +4.9% |
| 2024 | $2,812 +5.5% | $256,767 +5.2% |
| 2023 | $2,666 +6.2% | $244,100 +1.6% |
Find assessor info on the county website
Neighborhood: 20764
Nearby schools
GreatSchools rating
- 8/10Shady Side Elementary SchoolGrades: PK-5Distance: 0.9 mi
- 8/10Southern Middle SchoolGrades: 6-8Distance: 6.3 mi
- 6/10Southern High SchoolGrades: 9-12Distance: 6.9 mi
Schools provided by the listing agent
- District: Anne Arundel County Public Schools
Source: Bright MLS. This data may not be complete. We recommend contacting the local school district to confirm school assignments for this home.

Get pre-qualified for a loan
At Zillow Home Loans, we can pre-qualify you in as little as 5 minutes with no impact to your credit score.An equal housing lender. NMLS #10287.
Sell for more on Zillow
Get a free Zillow Showcase℠ listing and you could sell for .
$362,900
2% more+ $7,258
With Zillow Showcase(estimated)
$370,158
