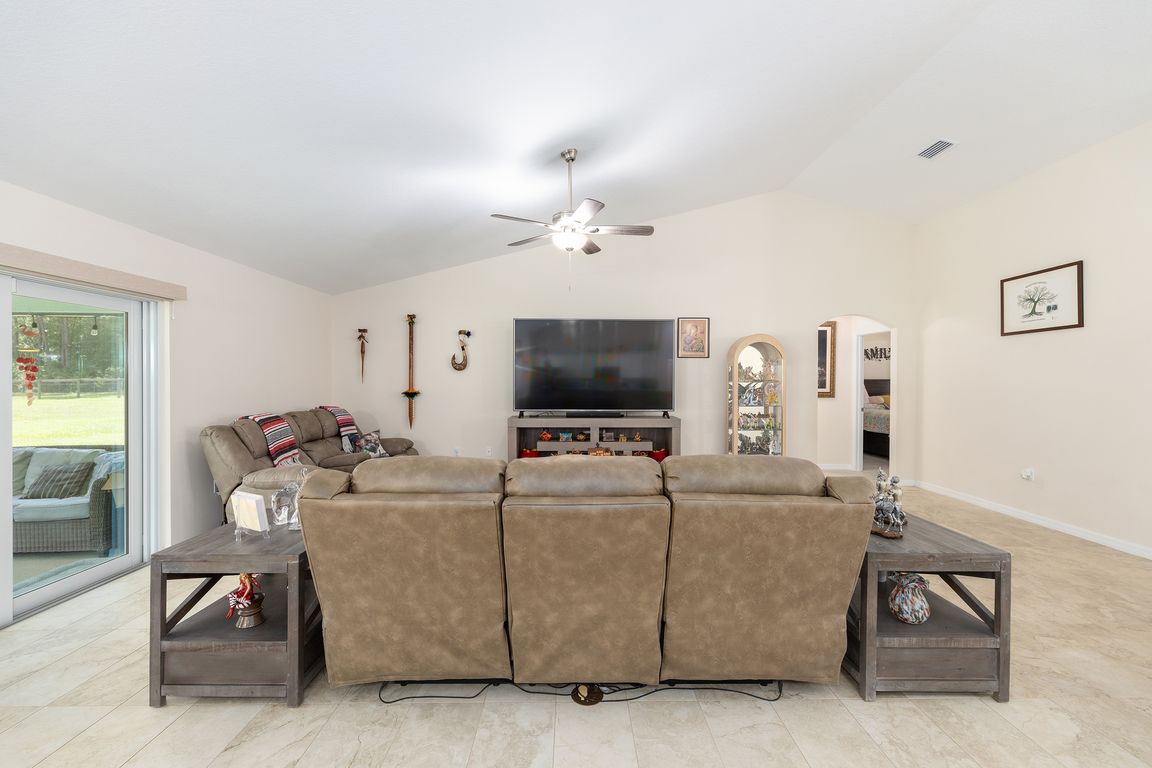
PendingPrice cut: $10K (10/20)
$740,000
3beds
2,424sqft
16170 NW 53rd St, Morriston, FL 32668
3beds
2,424sqft
Single family residence
Built in 2022
3 Acres
2 Attached garage spaces
$305 price/sqft
What's special
Expansive farm settingLarge family roomElegant quartz countertopsCozy carpet in bedroomsOpen-concept layout
Gorgeous Morriston Farm Just 15 Minutes from the World Equestrian Center! Welcome to this beautifully built Triple Crown home offering the perfect blend of modern comfort and country charm. Nestled on 3 spacious acres, this 3-bedroom, 2-bath, 2-car garage home is just minutes from all of your basic needs, yet ...
- 129 days |
- 220 |
- 4 |
Source: Stellar MLS,MLS#: OM706590 Originating MLS: Ocala - Marion
Originating MLS: Ocala - Marion
Travel times
Living Room
Kitchen
Primary Bedroom
Zillow last checked: 8 hours ago
Listing updated: November 13, 2025 at 06:39pm
Listing Provided by:
Julie Beck 352-804-8803,
KELLER WILLIAMS CORNERSTONE RE 352-369-4044,
Sandra Highfield 954-812-6923,
KELLER WILLIAMS CORNERSTONE RE
Source: Stellar MLS,MLS#: OM706590 Originating MLS: Ocala - Marion
Originating MLS: Ocala - Marion

Facts & features
Interior
Bedrooms & bathrooms
- Bedrooms: 3
- Bathrooms: 2
- Full bathrooms: 2
Primary bedroom
- Features: Walk-In Closet(s)
- Level: First
- Area: 359.62 Square Feet
- Dimensions: 15.11x23.8
Bedroom 2
- Features: Built-in Closet
- Level: First
- Area: 188.8 Square Feet
- Dimensions: 11.8x16
Bedroom 3
- Features: Built-in Closet
- Level: First
- Area: 142.9 Square Feet
- Dimensions: 11.8x12.11
Balcony porch lanai
- Level: First
- Area: 151.2 Square Feet
- Dimensions: 14.4x10.5
Dining room
- Level: First
- Area: 245.52 Square Feet
- Dimensions: 13.2x18.6
Foyer
- Level: First
- Area: 52.8 Square Feet
- Dimensions: 5.5x9.6
Kitchen
- Level: First
- Area: 89.64 Square Feet
- Dimensions: 10.8x8.3
Living room
- Level: First
- Area: 503.36 Square Feet
- Dimensions: 20.8x24.2
Office
- Level: First
- Area: 12352.2 Square Feet
- Dimensions: 10.2x1211
Heating
- Central
Cooling
- Central Air
Appliances
- Included: Dishwasher, Disposal, Dryer, Microwave, Range, Refrigerator, Washer, Water Softener
- Laundry: Laundry Room
Features
- Cathedral Ceiling(s), High Ceilings, Kitchen/Family Room Combo, Living Room/Dining Room Combo, Open Floorplan, Primary Bedroom Main Floor, Tray Ceiling(s), Walk-In Closet(s)
- Flooring: Carpet, Ceramic Tile
- Has fireplace: No
Interior area
- Total structure area: 3,099
- Total interior livable area: 2,424 sqft
Video & virtual tour
Property
Parking
- Total spaces: 6
- Parking features: Garage - Attached, Carport
- Attached garage spaces: 2
- Carport spaces: 4
- Covered spaces: 6
Features
- Levels: One
- Stories: 1
- Exterior features: Lighting
Lot
- Size: 3 Acres
- Dimensions: 200 x 653
Details
- Parcel number: 1223502200
- Zoning: A1
- Special conditions: None
Construction
Type & style
- Home type: SingleFamily
- Property subtype: Single Family Residence
Materials
- Block
- Foundation: Slab
- Roof: Shingle
Condition
- New construction: No
- Year built: 2022
Utilities & green energy
- Sewer: Septic Tank
- Water: Well
- Utilities for property: Electricity Connected
Community & HOA
Community
- Subdivision: WEST MARION FARMS
HOA
- Has HOA: No
- Pet fee: $0 monthly
Location
- Region: Morriston
Financial & listing details
- Price per square foot: $305/sqft
- Tax assessed value: $403,173
- Annual tax amount: $4,032
- Date on market: 7/30/2025
- Cumulative days on market: 119 days
- Ownership: Fee Simple
- Total actual rent: 0
- Electric utility on property: Yes
- Road surface type: Paved