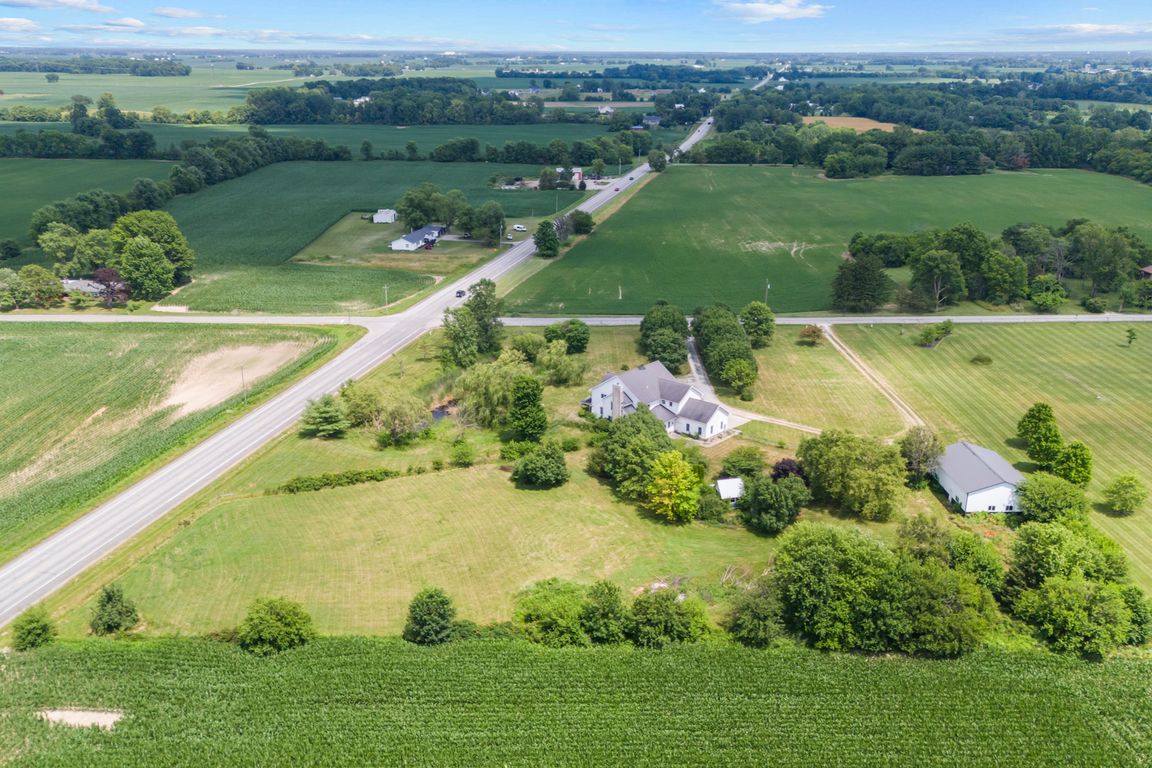
Pending
$850,000
4beds
6,212sqft
16171 Cyntheanne Rd, Noblesville, IN 46060
4beds
6,212sqft
Residential, single family residence
Built in 1998
10.86 Acres
3 Attached garage spaces
$137 price/sqft
What's special
Large pole barnExpansive acreageCorner lotAmple space for storageLarge pondFunctional layoutEn-suite bathrooms
Spacious 4-Bedroom Fixer-Upper on 10+ Acres with a large pond in HSE School District - Endless Potential! Bring your vision and make this large home your dream retreat! Nestled on a 10+ acre corner lot in highly sought-after Noblesville, Indiana-within the top-rated Hamilton Southeastern (HSE) School District-this spacious ...
- 36 days
- on Zillow |
- 5,208 |
- 235 |
Source: MIBOR as distributed by MLS GRID,MLS#: 22046348
Travel times
Kitchen
Family Room
Primary Bedroom
Zillow last checked: 7 hours ago
Listing updated: August 11, 2025 at 11:17am
Listing Provided by:
Christian Travis 317-363-3465,
F.C. Tucker Company
Source: MIBOR as distributed by MLS GRID,MLS#: 22046348
Facts & features
Interior
Bedrooms & bathrooms
- Bedrooms: 4
- Bathrooms: 4
- Full bathrooms: 3
- 1/2 bathrooms: 1
- Main level bathrooms: 1
Primary bedroom
- Level: Upper
- Area: 432 Square Feet
- Dimensions: 24x18
Bedroom 2
- Level: Upper
- Area: 352 Square Feet
- Dimensions: 22x16
Bedroom 3
- Level: Upper
- Area: 208 Square Feet
- Dimensions: 16x13
Bedroom 4
- Level: Upper
- Area: 238 Square Feet
- Dimensions: 17x14
Dining room
- Level: Main
- Area: 285 Square Feet
- Dimensions: 19x15
Family room
- Level: Main
- Area: 208 Square Feet
- Dimensions: 16x13
Kitchen
- Features: Tile-Ceramic
- Level: Main
- Area: 286 Square Feet
- Dimensions: 22x13
Laundry
- Features: Tile-Ceramic
- Level: Main
- Area: 117 Square Feet
- Dimensions: 13x9
Living room
- Level: Upper
- Area: 432 Square Feet
- Dimensions: 24x18
Office
- Level: Main
- Area: 208 Square Feet
- Dimensions: 16x13
Sun room
- Features: Other
- Level: Main
- Area: 156 Square Feet
- Dimensions: 13x12
Heating
- Geothermal
Cooling
- Geothermal
Appliances
- Included: Double Oven, Washer, Dryer, Dishwasher
- Laundry: Sink, Laundry Room
Features
- Pantry, Kitchen Island, Walk-In Closet(s)
- Has basement: Yes
- Number of fireplaces: 1
- Fireplace features: Masonry, Living Room
Interior area
- Total structure area: 6,212
- Total interior livable area: 6,212 sqft
- Finished area below ground: 0
Property
Parking
- Total spaces: 3
- Parking features: Attached, Garage Door Opener
- Attached garage spaces: 3
Features
- Levels: Two
- Stories: 2
- Patio & porch: Covered
- Exterior features: Storage
- Has spa: Yes
- Spa features: Bath
- Has view: Yes
- View description: Pasture, Rural, Trees/Woods
Lot
- Size: 10.86 Acres
- Features: Corner Lot, Not In Subdivision, Mature Trees
Details
- Additional structures: Barn Mini, Barn Pole
- Parcel number: 291207000004002016
- Horse amenities: None
Construction
Type & style
- Home type: SingleFamily
- Architectural style: Traditional
- Property subtype: Residential, Single Family Residence
Materials
- Cement Siding
- Foundation: Block
Condition
- Fixer
- New construction: No
- Year built: 1998
Utilities & green energy
- Water: Public, Private
Community & HOA
Community
- Subdivision: No Subdivision
HOA
- Has HOA: No
Location
- Region: Noblesville
Financial & listing details
- Price per square foot: $137/sqft
- Tax assessed value: $556,700
- Annual tax amount: $9,120
- Date on market: 7/7/2025