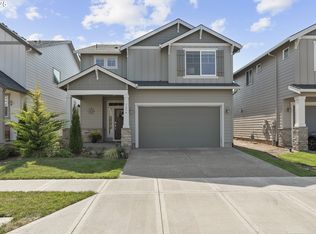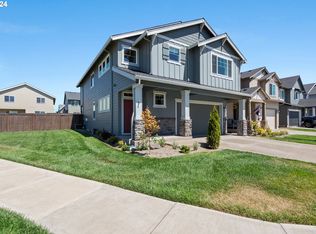Sold
$581,000
1618 36th Pl, Forest Grove, OR 97116
4beds
2,340sqft
Residential, Single Family Residence
Built in 2022
4,356 Square Feet Lot
$576,200 Zestimate®
$248/sqft
$3,102 Estimated rent
Home value
$576,200
$547,000 - $611,000
$3,102/mo
Zestimate® history
Loading...
Owner options
Explore your selling options
What's special
Must see, better than new. 2024 hardwired EV charger installed. Builder warranty still active as well as 3 more years of warranty for washer and dryer. Covered porch at the front and covered patio in the back with a fully fenced backyard, perfect for all seasons (sprinkling system too). Super spacious rooms and extra deep closets!! Kitchen with lots of storage and an 11.4-foot-long granite island and a beautiful open floor plan. Full Motion TV Wall Mount for up to 86"TV included (professionally installed). Living room is Ceiling fan-ready.Versatile tech nook on the main floor with USB plugs.Higher ceilings and lots of natural light. Jack-and-Jill 2nd bathroom between two rooms. Main bathroom with dual sinks, soaking tub and separate shower. Recently installed AC unit, smart thermostat and MyQ for the garage door (to control the garage remotely from your phone). Modern touches throughout the home with Ring sensors as well. Only minutes away from High School and Pacific University as well as parks and trails. Listing agent is one of the owners.
Zillow last checked: 8 hours ago
Listing updated: September 10, 2025 at 07:29am
Listed by:
Gloria Nali Ledgerwood 503-400-5916,
eXp Realty LLC
Bought with:
Lois Waugh, 200603425
HomeSmart Realty Group
Source: RMLS (OR),MLS#: 171803056
Facts & features
Interior
Bedrooms & bathrooms
- Bedrooms: 4
- Bathrooms: 3
- Full bathrooms: 2
- Partial bathrooms: 1
- Main level bathrooms: 1
Primary bedroom
- Features: Walkin Closet, Wallto Wall Carpet
- Level: Upper
- Area: 221
- Dimensions: 17 x 13
Bedroom 2
- Features: Shared Bath, Wallto Wall Carpet
- Level: Upper
- Area: 150
- Dimensions: 15 x 10
Bedroom 3
- Features: Shared Bath, Wallto Wall Carpet
- Level: Upper
- Area: 130
- Dimensions: 10 x 13
Dining room
- Features: Laminate Flooring
- Level: Main
- Area: 238
- Dimensions: 14 x 17
Kitchen
- Features: Builtin Range, Dishwasher, Disposal, Island, Microwave, Free Standing Refrigerator, Granite, Laminate Flooring
- Level: Main
Living room
- Features: Fireplace, Laminate Flooring
- Level: Main
- Area: 272
- Dimensions: 16 x 17
Heating
- Forced Air, Fireplace(s)
Cooling
- Central Air
Appliances
- Included: Built-In Range, Dishwasher, Disposal, Free-Standing Refrigerator, Gas Appliances, Microwave, Stainless Steel Appliance(s), Washer/Dryer
Features
- Granite, High Ceilings, Soaking Tub, Shared Bath, Kitchen Island, Walk-In Closet(s)
- Flooring: Laminate, Tile, Vinyl, Wall to Wall Carpet
- Number of fireplaces: 1
- Fireplace features: Gas
Interior area
- Total structure area: 2,340
- Total interior livable area: 2,340 sqft
Property
Parking
- Total spaces: 2
- Parking features: Driveway, Garage Door Opener, Attached, Garage Available
- Attached garage spaces: 2
- Has uncovered spaces: Yes
Features
- Levels: Two
- Stories: 2
- Patio & porch: Patio, Porch
Lot
- Size: 4,356 sqft
- Features: Sprinkler, SqFt 3000 to 4999
Details
- Additional structures: Gazebo
- Parcel number: R2222903
Construction
Type & style
- Home type: SingleFamily
- Property subtype: Residential, Single Family Residence
Materials
- Cement Siding
- Roof: Composition
Condition
- Resale
- New construction: No
- Year built: 2022
Details
- Warranty included: Yes
Utilities & green energy
- Gas: Gas
- Sewer: Public Sewer
- Water: Public
Community & neighborhood
Security
- Security features: Security System Owned, Fire Sprinkler System
Location
- Region: Forest Grove
HOA & financial
HOA
- Has HOA: Yes
- HOA fee: $58 monthly
- Amenities included: Commons, Front Yard Landscaping, Management
Other
Other facts
- Listing terms: Assumable,Cash,Conventional,FHA,USDA Loan,VA Loan
- Road surface type: Paved
Price history
| Date | Event | Price |
|---|---|---|
| 9/10/2025 | Sold | $581,000+1%$248/sqft |
Source: | ||
| 7/1/2025 | Pending sale | $575,000$246/sqft |
Source: | ||
| 6/2/2025 | Listed for sale | $575,000-4.1%$246/sqft |
Source: | ||
| 4/11/2025 | Listing removed | $599,500$256/sqft |
Source: | ||
| 4/3/2025 | Price change | $599,500-1.7%$256/sqft |
Source: | ||
Public tax history
| Year | Property taxes | Tax assessment |
|---|---|---|
| 2024 | $5,815 +3.7% | $307,810 +3% |
| 2023 | $5,610 +184437.2% | $298,850 +165927.8% |
| 2022 | $3 | $180 |
Find assessor info on the county website
Neighborhood: 97116
Nearby schools
GreatSchools rating
- 5/10Harvey Clarke Elementary SchoolGrades: K-4Distance: 0.9 mi
- 3/10Neil Armstrong Middle SchoolGrades: 7-8Distance: 2.8 mi
- 8/10Forest Grove High SchoolGrades: 9-12Distance: 0.3 mi
Schools provided by the listing agent
- Elementary: Harvey Clark
- Middle: Neil Armstrong
- High: Forest Grove
Source: RMLS (OR). This data may not be complete. We recommend contacting the local school district to confirm school assignments for this home.
Get a cash offer in 3 minutes
Find out how much your home could sell for in as little as 3 minutes with a no-obligation cash offer.
Estimated market value
$576,200
Get a cash offer in 3 minutes
Find out how much your home could sell for in as little as 3 minutes with a no-obligation cash offer.
Estimated market value
$576,200

