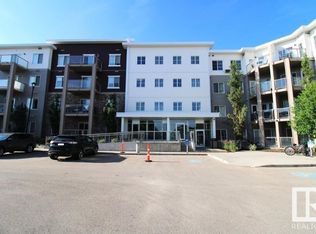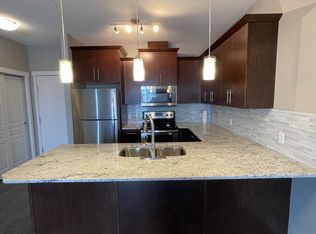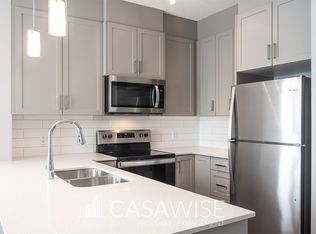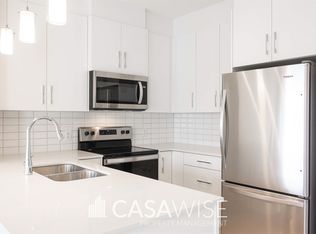Welcome to Beautiful Half Duplex in Walker; This duplex has modern open concept main floor , Bright and spacious dining area and living room with a cozy fireplace. Upstairs offers a master bedroom with ensuite bathroom and a walk-in closet; two more decent size bedrooms and 4pc main bath. Unit comes with front attached garage and finished Basement. Unit is completely Landscaped, comes with central vacuum rough-ins and has an adorable backyard. Lots of walking and biking trails in the community, easy access to airport and Anthony Henday; well connected local transport and great schools in the community. Walmart and Superstore 5 minutes away.
This property is off market, which means it's not currently listed for sale or rent on Zillow. This may be different from what's available on other websites or public sources.



