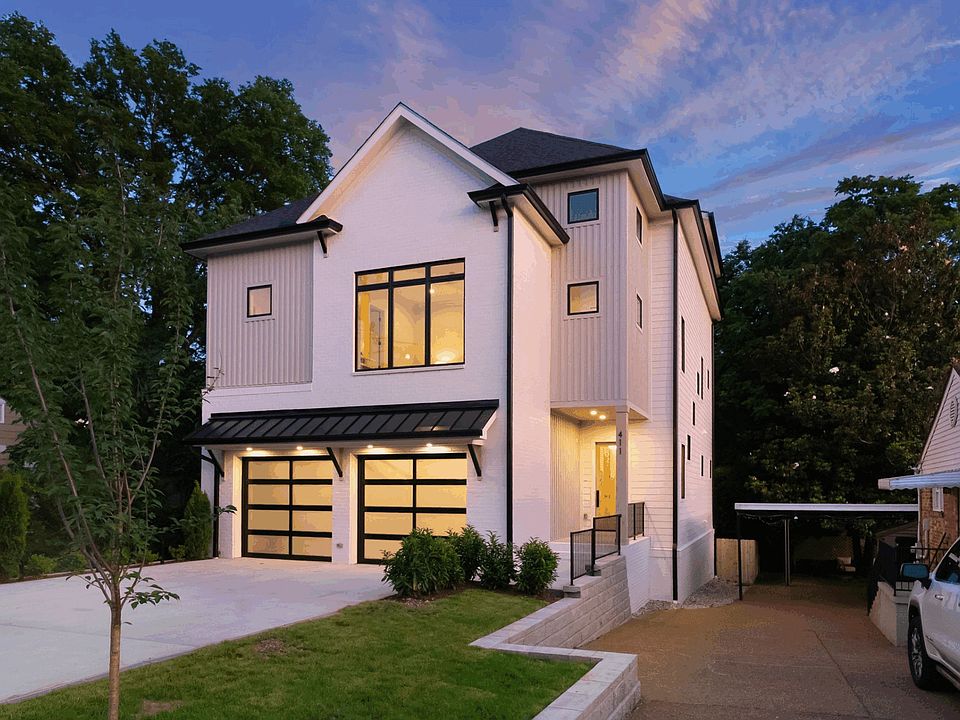Experience the pinnacle of urban luxury with this architecturally refined residence by TimoSIX, LLC, located in the heart of Germantown—just minutes from downtown Nashville. Designed for those who demand style without compromise, this home offers unobstructed, panoramic views of the city skyline, visible from a private rooftop oasis engineered for entertaining and built to support a hot tub.
Spanning over 3,716 square feet (professionally measured), this home blend cutting-edge energy efficiency with artisan craftsmanship. The interior showcases custom Amish cabinetry, top-tier Thermador appliances, and Pella aluminum-clad wood windows and doors, delivering sophistication with lasting performance.
Built with 2x6 exterior wall construction and whole-home spray foam insulation, including a conditioned and encapsulated crawlspace, this home ensures year-round comfort and efficiency. Enjoy instant hot water from the tankless system with a recirculation pump, and seamless whole-home audio integration across multiple zones.
A 471 sq ft detached garage features intentional upper storage and is prewired for two electric vehicles, combining practicality with forward-thinking design.
Whether you're entertaining under the stars with an outdoor kitchen or taking in the sunrise over downtown, this Germantown home redefines elevated living in one of Nashville’s most dynamic and walkable neighborhoods.
Now available—schedule your private tour to experience skyline luxury by TimoSIX, LLC. TIMOSIX HAS NEGOTIATED WITH THE ADJACENT PROPERTY OWNER TO REMOVE THE VACANT DWELLING TO THE LEFT
For a limited time, qualified buyers can lock in a 5.99% conventional rate, 5.49% with a VA loan or take the opportunity to buy this home BEFORE you sell yours, have only one loan, and up to 12 months to sell your current home. Contact us for more information!
Active
$1,799,900
1618 7th Ave N, Nashville, TN 37208
4beds
3,918sqft
Horizontal Property Regime - Attached, Residential
Built in 2025
1,306.8 Square Feet Lot
$-- Zestimate®
$459/sqft
$-- HOA
What's special
Top-tier thermador appliancesOutdoor kitchenCustom amish cabinetryPrivate rooftop oasis
Call: (629) 500-2627
- 94 days |
- 294 |
- 19 |
Zillow last checked: 7 hours ago
Listing updated: October 01, 2025 at 03:44pm
Listing Provided by:
Brandon C. Knox 646-436-9452,
Compass RE
Source: RealTracs MLS as distributed by MLS GRID,MLS#: 2929902
Travel times
Schedule tour
Select your preferred tour type — either in-person or real-time video tour — then discuss available options with the builder representative you're connected with.
Facts & features
Interior
Bedrooms & bathrooms
- Bedrooms: 4
- Bathrooms: 5
- Full bathrooms: 3
- 1/2 bathrooms: 2
Bedroom 1
- Features: Suite
- Level: Suite
- Area: 252 Square Feet
- Dimensions: 18x14
Bedroom 2
- Features: Bath
- Level: Bath
- Area: 198 Square Feet
- Dimensions: 18x11
Bedroom 3
- Features: Bath
- Level: Bath
- Area: 143 Square Feet
- Dimensions: 11x13
Bedroom 4
- Features: Bath
- Level: Bath
- Area: 182 Square Feet
- Dimensions: 14x13
Primary bathroom
- Features: Primary Bedroom
- Level: Primary Bedroom
Dining room
- Area: 234 Square Feet
- Dimensions: 18x13
Kitchen
- Area: 252 Square Feet
- Dimensions: 14x18
Living room
- Area: 252 Square Feet
- Dimensions: 18x14
Recreation room
- Features: Third Floor
- Level: Third Floor
- Area: 234 Square Feet
- Dimensions: 18x13
Heating
- Central
Cooling
- Central Air
Appliances
- Included: Oven, Range, Dishwasher, Microwave
Features
- Ceiling Fan(s), Entrance Foyer, Pantry, Walk-In Closet(s), Wet Bar
- Flooring: Wood, Tile
- Basement: None
Interior area
- Total structure area: 3,918
- Total interior livable area: 3,918 sqft
- Finished area above ground: 3,918
Property
Parking
- Total spaces: 2
- Parking features: Garage Door Opener, Garage Faces Rear
- Attached garage spaces: 2
Features
- Levels: Three Or More
- Stories: 4
- Patio & porch: Porch, Covered, Deck
- Exterior features: Balcony
Lot
- Size: 1,306.8 Square Feet
Details
- Parcel number: 081081X00200CO
- Special conditions: Standard
Construction
Type & style
- Home type: SingleFamily
- Property subtype: Horizontal Property Regime - Attached, Residential
- Attached to another structure: Yes
Materials
- Fiber Cement, Brick
Condition
- New construction: Yes
- Year built: 2025
Details
- Builder name: TimoSix
Utilities & green energy
- Sewer: Public Sewer
- Water: Public
- Utilities for property: Water Available
Community & HOA
Community
- Subdivision: Scattered Homes in Nashville
HOA
- Has HOA: No
Location
- Region: Nashville
Financial & listing details
- Price per square foot: $459/sqft
- Tax assessed value: $240,000
- Annual tax amount: $1,952
- Date on market: 7/7/2025
About the community
Park
Building in Nashville's Most Coveted Neighborhoods
Our new construction homes are thoughtfully placed within a curated collection of Nashville's most vibrant and established communities. While each home has its own unique address, they all share access to the unparalleled lifestyle that defines Music City's premier locales.
You'll find our properties in walkable, amenity-rich areas such as the boutique-lined streets of 12 South, the academic energy of West End/Vandy, the modern charm of Germantown, the historic appeal of Lockeland Springs, the friendly vibe of Sylvan Park, and the established serenity of Hillwood.
Building with us means more than a new home, it's an opportunity to own a modern residence embedded in the culture and convenience of Nashville's best neighborhoods, each known for strong property values and a unique sense of community.
The Value of Our Locations:
Proven Investment: Built in communities known for high demand and enduring value.
Unmatched Convenience: Enjoy easy access to downtown dining, top-rated schools, major employers, and greenways.
Live the Nashville Lifestyle: Each location offers a unique blend of historic character and modern, urban living.
A Home for Every Preference: From bustling urban hubs to quiet, tree-lined streets, our scattered homes provide diverse options for every buyer.
Note: The community dot reflects the city or town in which there are scattered lots. The homes are not confined to a specific community location.
Source: TimoSix
