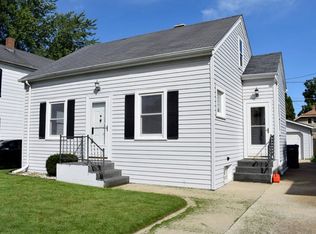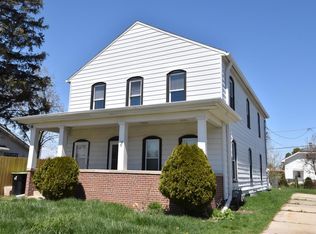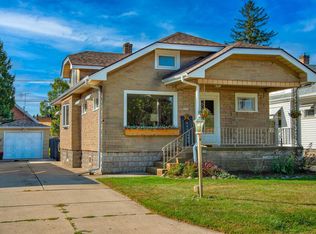Closed
$191,000
1618 Athaleen Ave, Mount Pleasant, WI 53403
3beds
1,099sqft
Single Family Residence
Built in 1918
4,791.6 Square Feet Lot
$202,900 Zestimate®
$174/sqft
$1,745 Estimated rent
Home value
$202,900
$177,000 - $233,000
$1,745/mo
Zestimate® history
Loading...
Owner options
Explore your selling options
What's special
Recently refreshed adorable lakeside bungalow, located within a block of Lake Park and Lake Michigan. Expansive front porch, fenced yard and neutral decor through-out. 2 bedroom and a full bath on the second floor with newer carpeting and electric baseboard heat, dining room, kitchen, living room and an additional bedroom on the 1st floor all with new luxury vinyl plank flooring, laundry and a second full bath in the unfinished basement. New garage roof, baseboards, washer, dryer, refrigerator and range in the last 4 years. Newer vinyl windows, furnace 2018. Move in ready.
Zillow last checked: 8 hours ago
Listing updated: September 01, 2024 at 01:00am
Listing courtesy of:
Jeanne Brown 847-778-6443,
Baird & Warner
Bought with:
Non Member
NON MEMBER
Source: MRED as distributed by MLS GRID,MLS#: 12103549
Facts & features
Interior
Bedrooms & bathrooms
- Bedrooms: 3
- Bathrooms: 2
- Full bathrooms: 2
Primary bedroom
- Features: Flooring (Carpet), Bathroom (Full)
- Level: Second
- Area: 150 Square Feet
- Dimensions: 15X10
Bedroom 2
- Features: Flooring (Carpet)
- Level: Second
- Area: 160 Square Feet
- Dimensions: 8X20
Bedroom 3
- Features: Flooring (Wood Laminate)
- Level: Main
- Area: 80 Square Feet
- Dimensions: 10X8
Dining room
- Features: Flooring (Wood Laminate)
- Level: Main
- Area: 156 Square Feet
- Dimensions: 13X12
Kitchen
- Features: Kitchen (Pantry-Walk-in), Flooring (Wood Laminate)
- Level: Main
- Area: 72 Square Feet
- Dimensions: 9X8
Living room
- Features: Flooring (Wood Laminate)
- Level: Main
- Area: 132 Square Feet
- Dimensions: 12X11
Heating
- Natural Gas, Forced Air
Cooling
- Wall Unit(s)
Appliances
- Included: Range, Microwave, Refrigerator, Washer, Dryer, Disposal, Humidifier
- Laundry: In Unit
Features
- 1st Floor Bedroom, Separate Dining Room
- Flooring: Laminate, Carpet
- Windows: Screens, Window Treatments, Drapes
- Basement: Unfinished,Full
Interior area
- Total structure area: 594
- Total interior livable area: 1,099 sqft
Property
Parking
- Total spaces: 6
- Parking features: Concrete, No Garage, On Site, Garage Owned, Detached, Driveway, Owned, Garage
- Garage spaces: 2
- Has uncovered spaces: Yes
Accessibility
- Accessibility features: No Disability Access
Features
- Stories: 1
- Patio & porch: Porch
- Fencing: Fenced
Lot
- Size: 4,791 sqft
- Dimensions: 45X103
Details
- Additional structures: Shed(s)
- Parcel number: 151032329249000
- Special conditions: None
- Other equipment: TV-Cable, Ceiling Fan(s)
Construction
Type & style
- Home type: SingleFamily
- Architectural style: Bungalow
- Property subtype: Single Family Residence
Materials
- Brick
- Foundation: Block
- Roof: Asphalt
Condition
- New construction: No
- Year built: 1918
Utilities & green energy
- Sewer: Public Sewer
- Water: Public
Community & neighborhood
Security
- Security features: Carbon Monoxide Detector(s)
Community
- Community features: Park
Location
- Region: Mount Pleasant
HOA & financial
HOA
- Services included: None
Other
Other facts
- Listing terms: Conventional
- Ownership: Fee Simple
Price history
| Date | Event | Price |
|---|---|---|
| 8/30/2024 | Sold | $191,000+3.2%$174/sqft |
Source: | ||
| 7/16/2024 | Contingent | $185,000$168/sqft |
Source: | ||
| 7/15/2024 | Listed for sale | $185,000+52.9%$168/sqft |
Source: | ||
| 11/5/2019 | Sold | $121,000+5.2%$110/sqft |
Source: Public Record | ||
| 9/20/2019 | Listed for sale | $115,000+29.9%$105/sqft |
Source: RE/MAX Newport Elite #1660017 | ||
Public tax history
| Year | Property taxes | Tax assessment |
|---|---|---|
| 2024 | $1,817 +11.1% | $124,500 +10.4% |
| 2023 | $1,636 +12% | $112,800 +13.8% |
| 2022 | $1,460 +1.5% | $99,100 +12% |
Find assessor info on the county website
Neighborhood: 53403
Nearby schools
GreatSchools rating
- 2/10Jones Elementary SchoolGrades: PK-5Distance: 1 mi
- 1/10Mitchell Elementary SchoolGrades: PK-8Distance: 1.2 mi
- 5/10Park High SchoolGrades: 9-12Distance: 2.3 mi
Schools provided by the listing agent
- Elementary: Sc Johnson Es
- Middle: Mitchell
- High: Park
Source: MRED as distributed by MLS GRID. This data may not be complete. We recommend contacting the local school district to confirm school assignments for this home.

Get pre-qualified for a loan
At Zillow Home Loans, we can pre-qualify you in as little as 5 minutes with no impact to your credit score.An equal housing lender. NMLS #10287.
Sell for more on Zillow
Get a free Zillow Showcase℠ listing and you could sell for .
$202,900
2% more+ $4,058
With Zillow Showcase(estimated)
$206,958

