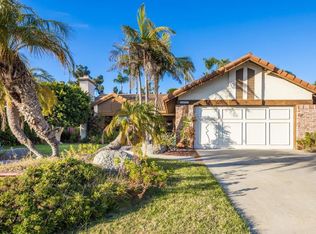Sold for $1,965,014
Listing Provided by:
Brenda Hand DRE #01516362 brenda-hand@sbcglobal.net,
KCH Realty & Mortgage
Bought with: Compass
$1,965,014
1618 Buttercup Rd, Encinitas, CA 92024
4beds
2,299sqft
Single Family Residence
Built in 1984
9,893 Square Feet Lot
$1,954,000 Zestimate®
$855/sqft
$5,834 Estimated rent
Home value
$1,954,000
$1.80M - $2.13M
$5,834/mo
Zestimate® history
Loading...
Owner options
Explore your selling options
What's special
This stunning home offers the perfect blend of modern design and luxurious upgrades. Step inside to find a spacious, open-concept living area adorned with sleek vinyl plank flooring that flows seamlessly throughout. The gourmet kitchen is a chef’s dream, featuring a built-in refrigerator, pristine quartz countertops, and ample white shaker cabinets that provide both style and functionality. Whether hosting a dinner party or preparing a casual meal, this kitchen is designed for entertaining. The upgraded bathrooms are equally impressive, boasting elegant white shaker cabinets, marble countertops, and modern fixtures, providing a spa-like retreat right at home. Each space has been thoughtfully designed to offer both beauty and convenience. Step outside and relax in your private outdoor oasis. A custom deck offers plenty of space for lounging or dining al fresco, and the outdoor spa promises the ultimate in relaxation after a long day. The backyard is perfect for hosting friends or simply enjoying quiet evenings under the stars. Enjoy the benefits of living in a friendly community, close to parks, schools, and local amenities. This home is a perfect blend of style and functionality—don’t wait to make it yours! Schedule a showing today!
Zillow last checked: 8 hours ago
Listing updated: March 14, 2025 at 01:42pm
Listing Provided by:
Brenda Hand DRE #01516362 brenda-hand@sbcglobal.net,
KCH Realty & Mortgage
Bought with:
Breeana Arellano-Krueger, DRE #01940139
Compass
General NONMEMBER
NONMEMBER MRML
Source: CRMLS,MLS#: NDP2409448 Originating MLS: California Regional MLS (North San Diego County & Pacific Southwest AORs)
Originating MLS: California Regional MLS (North San Diego County & Pacific Southwest AORs)
Facts & features
Interior
Bedrooms & bathrooms
- Bedrooms: 4
- Bathrooms: 3
- Full bathrooms: 3
- Main level bathrooms: 1
- Main level bedrooms: 1
Bedroom
- Features: Bedroom on Main Level
Cooling
- Central Air
Appliances
- Laundry: Washer Hookup, Gas Dryer Hookup, Inside, Laundry Room
Features
- Bedroom on Main Level
- Has fireplace: Yes
- Fireplace features: Gas, Living Room
- Common walls with other units/homes: No Common Walls
Interior area
- Total interior livable area: 2,299 sqft
Property
Parking
- Total spaces: 3
- Parking features: Garage - Attached
- Attached garage spaces: 3
Features
- Levels: Two
- Stories: 2
- Entry location: 1
- Pool features: None
- Has view: Yes
- View description: None
Lot
- Size: 9,893 sqft
- Features: Back Yard, Lawn, Sprinkler System, Yard
Details
- Parcel number: 2574311400
- Zoning: R-1:SINGLE FAM-RES
- Special conditions: Standard
Construction
Type & style
- Home type: SingleFamily
- Property subtype: Single Family Residence
Condition
- Year built: 1984
Utilities & green energy
- Sewer: Public Sewer
Community & neighborhood
Community
- Community features: Sidewalks
Location
- Region: Encinitas
Other
Other facts
- Listing terms: Cash,Conventional,FHA,VA Loan
Price history
| Date | Event | Price |
|---|---|---|
| 12/2/2024 | Sold | $1,965,014+3.7%$855/sqft |
Source: | ||
| 11/2/2024 | Pending sale | $1,895,000$824/sqft |
Source: | ||
| 10/24/2024 | Listed for sale | $1,895,000+80.3%$824/sqft |
Source: | ||
| 4/23/2021 | Sold | $1,051,001+10.9%$457/sqft |
Source: Public Record Report a problem | ||
| 9/13/2018 | Listing removed | $947,447+83.6%$412/sqft |
Source: Auction.com Report a problem | ||
Public tax history
| Year | Property taxes | Tax assessment |
|---|---|---|
| 2025 | $21,836 +69.1% | $1,965,014 +68.3% |
| 2024 | $12,916 +2.7% | $1,167,328 +2% |
| 2023 | $12,573 +2.3% | $1,144,440 +2% |
Find assessor info on the county website
Neighborhood: 92024
Nearby schools
GreatSchools rating
- 8/10Flora Vista Elementary SchoolGrades: K-6Distance: 0.5 mi
- 7/10Diegueno Middle SchoolGrades: 7-8Distance: 1 mi
- 9/10La Costa Canyon High SchoolGrades: 9-12Distance: 2 mi
Get a cash offer in 3 minutes
Find out how much your home could sell for in as little as 3 minutes with a no-obligation cash offer.
Estimated market value$1,954,000
Get a cash offer in 3 minutes
Find out how much your home could sell for in as little as 3 minutes with a no-obligation cash offer.
Estimated market value
$1,954,000
