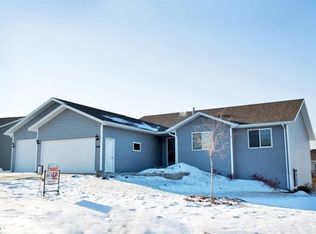Sold
Price Unknown
1618 Foothills Rd SW, Minot, ND 58701
4beds
3baths
2,958sqft
Single Family Residence
Built in 2011
0.29 Acres Lot
$462,600 Zestimate®
$--/sqft
$2,820 Estimated rent
Home value
$462,600
$439,000 - $486,000
$2,820/mo
Zestimate® history
Loading...
Owner options
Explore your selling options
What's special
This beautiful raised ranch-style home is a must-see, offering comfortable living with plenty of space and modern updates. Featuring four spacious bedrooms (2 up and 2 daylight bedrooms down) and three bathrooms. This home is perfect for all life styles including those who love to entertain guests. The heated, attached three-car garage provides ample parking and storage, while the wrap-around deck offers a peaceful outdoor space to relax and enjoy the view. Inside, the living room, dining room, and kitchen have new floors that give the home a fresh, modern feel. The living room also features a cozy gas fireplace with a stunning floor-to-ceiling rock wall that creates a cozy and inviting atmosphere. Large windows by the fireplace allow natural light to flood the room, providing a warm and welcoming ambiance. This space is open and airy with sliding glass doors leading out the back deck, with stairs leading down to the yard. There is a shed tucked under the deck for additional storage. The home is situated on a corner lot with beautiful landscaping and a sprinkler system. The primary bedroom has a new extended closet with numerous built ins (including a pull-out ironing board, and jewelry drawer with additional trays inside) which provides additional storage space, and eliminates the need for additional dressers in the bedroom, the ensuite bathroom has been enlarged and updated featuring a walk-in shower. There is a main floor laundry room and additional laundry hookups in the basement making laundry a breeze. This home also offers plenty of storage space throughout, ensuring that everything has a place. The basement features a spacious family room, perfect for movie nights or gatherings with friends, as well as a versatile room that could be used as a craft room or workshop. Located on the south side of town, this home is conveniently close to a variety of shopping and dining options. This is a home you won't want to miss. Call your favorite Realtor today to check out this beauty!!
Zillow last checked: 8 hours ago
Listing updated: May 18, 2023 at 01:29pm
Listed by:
TRACY DACHS 701-721-3372,
Century 21 Morrison Realty
Source: Minot MLS,MLS#: 230577
Facts & features
Interior
Bedrooms & bathrooms
- Bedrooms: 4
- Bathrooms: 3
- Main level bathrooms: 2
- Main level bedrooms: 2
Primary bedroom
- Description: New Closet W / Built Ins
- Level: Main
Bedroom 1
- Description: Nice Sized
- Level: Main
Bedroom 2
- Description: Daylight
- Level: Lower
Bedroom 3
- Description: Daylight
- Level: Lower
Dining room
- Description: Sliding Door To Deck
- Level: Main
Family room
- Description: Daylight
- Level: Basement
Kitchen
- Description: Island, Pantry
- Level: Main
Living room
- Description: Fireplace,vaulted Ceiling
- Level: Main
Heating
- Forced Air, Natural Gas
Cooling
- Central Air
Appliances
- Included: Microwave, Dishwasher, Disposal, Refrigerator, Range/Oven, Washer, Dryer
- Laundry: Main Level
Features
- Flooring: Carpet, Other
- Basement: Daylight,Finished,Full
- Number of fireplaces: 1
- Fireplace features: Electric, Living Room, Main
Interior area
- Total structure area: 2,958
- Total interior livable area: 2,958 sqft
- Finished area above ground: 1,479
Property
Parking
- Total spaces: 3
- Parking features: Attached, Garage: 220 V, Heated, Insulated, Lights, Opener, Sheet Rock, Work Shop, Driveway: Concrete
- Attached garage spaces: 3
- Has uncovered spaces: Yes
Features
- Levels: One
- Stories: 1
- Patio & porch: Deck
- Exterior features: Sprinkler
Lot
- Size: 0.29 Acres
Details
- Additional structures: Shed(s)
- Parcel number: MI27A070200010
- Zoning: R1
- Other equipment: Satellite Dish
Construction
Type & style
- Home type: SingleFamily
- Property subtype: Single Family Residence
Materials
- Foundation: Concrete Perimeter
- Roof: Asphalt
Condition
- New construction: No
- Year built: 2011
Utilities & green energy
- Sewer: City
- Water: City
Community & neighborhood
Security
- Security features: Security System
Location
- Region: Minot
Price history
| Date | Event | Price |
|---|---|---|
| 5/18/2023 | Sold | -- |
Source: | ||
| 4/26/2023 | Pending sale | $409,900$139/sqft |
Source: | ||
| 4/26/2023 | Listed for sale | $409,900$139/sqft |
Source: | ||
Public tax history
| Year | Property taxes | Tax assessment |
|---|---|---|
| 2024 | $5,354 -12.6% | $399,000 +1.8% |
| 2023 | $6,123 | $392,000 +6.5% |
| 2022 | -- | $368,000 +6.1% |
Find assessor info on the county website
Neighborhood: 58701
Nearby schools
GreatSchools rating
- 7/10Perkett Elementary SchoolGrades: PK-5Distance: 0.9 mi
- 5/10Jim Hill Middle SchoolGrades: 6-8Distance: 1 mi
- 6/10Magic City Campus High SchoolGrades: 11-12Distance: 0.8 mi
Schools provided by the listing agent
- District: Minot #1
Source: Minot MLS. This data may not be complete. We recommend contacting the local school district to confirm school assignments for this home.
