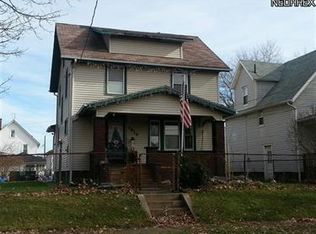Sold for $106,500 on 07/08/25
$106,500
1618 Garfield Ave SW, Canton, OH 44706
2beds
1,173sqft
Single Family Residence
Built in 1914
3,794.08 Square Feet Lot
$107,700 Zestimate®
$91/sqft
$1,174 Estimated rent
Home value
$107,700
$94,000 - $124,000
$1,174/mo
Zestimate® history
Loading...
Owner options
Explore your selling options
What's special
Love Where You Live – This Canton Cutie is Move-In Ready!
Say goodbye to fixer-uppers and weekend projects—this home has already done the work for you! Featuring 2 comfy bedrooms (plus a bonus room on the main floor that could easily be your 3rd bedroom, office, or game room), this place has the flexibility you need with all the updates you want.
New flooring? Check.
Fresh paint throughout? Check.
Gorgeous landscaping to show off to the neighbors? Double check.
The kitchen got a glow-up with brand-new counters, a modern sink, updated paint, and a shiny new stainless steel fridge that’s ready for your midnight snacks.
Even the behind-the-scenes stuff is done—updated electrical paneling in both the home and garage, plus new wood on both the front and back porches means all you have to do is move in and relax.
Located in Canton, this home is close to everything but feels like your own private retreat. Whether you’re a first-time buyer or just looking for a home that doesn’t need a to-do list, this one is truly turnkey.
Don’t miss your chance—schedule your showing today and fall in love for real!
Zillow last checked: 8 hours ago
Listing updated: July 16, 2025 at 05:40am
Listing Provided by:
Ginger E Kuhn ginger@thegingerkuhnteam.com330-575-7011,
Keller Williams Legacy Group Realty,
Danielle Ingram 330-303-5562,
Keller Williams Legacy Group Realty
Bought with:
Debbie L Ferrante, 2010000047
RE/MAX Edge Realty
Source: MLS Now,MLS#: 5127770 Originating MLS: Stark Trumbull Area REALTORS
Originating MLS: Stark Trumbull Area REALTORS
Facts & features
Interior
Bedrooms & bathrooms
- Bedrooms: 2
- Bathrooms: 2
- Full bathrooms: 1
- 1/2 bathrooms: 1
Bedroom
- Description: Flooring: Carpet
- Level: Second
- Dimensions: 11 x 13
Bedroom
- Description: Flooring: Carpet
- Level: Second
- Dimensions: 10 x 13
Bathroom
- Description: Flooring: Luxury Vinyl Tile
- Level: Second
- Dimensions: 8 x 4
Bathroom
- Description: Flooring: Luxury Vinyl Tile
- Level: Lower
- Dimensions: 7 x 6
Dining room
- Description: Flooring: Carpet
- Level: First
- Dimensions: 13 x 12
Kitchen
- Description: Flooring: Luxury Vinyl Tile
- Level: First
- Dimensions: 13 x 10
Living room
- Description: Flooring: Carpet
- Level: First
- Dimensions: 18 x 11
Mud room
- Description: Flooring: Luxury Vinyl Tile
- Level: First
- Dimensions: 13 x 7
Heating
- Forced Air, Gas
Cooling
- Central Air, None
Appliances
- Included: Range, Refrigerator
- Laundry: In Basement, Lower Level
Features
- Ceiling Fan(s)
- Windows: Bay Window(s)
- Basement: Full
- Has fireplace: No
Interior area
- Total structure area: 1,173
- Total interior livable area: 1,173 sqft
- Finished area above ground: 1,173
Property
Parking
- Total spaces: 1
- Parking features: Gravel
- Garage spaces: 1
Features
- Levels: Two
- Stories: 2
- Patio & porch: Rear Porch, Front Porch, Porch
Lot
- Size: 3,794 sqft
Details
- Parcel number: 00218177
- Special conditions: Standard
Construction
Type & style
- Home type: SingleFamily
- Architectural style: Traditional
- Property subtype: Single Family Residence
Materials
- Vinyl Siding
- Roof: Asphalt,Shingle
Condition
- Year built: 1914
Utilities & green energy
- Sewer: Public Sewer
- Water: Public
Community & neighborhood
Security
- Security features: Smoke Detector(s)
Location
- Region: Canton
- Subdivision: Canton
Other
Other facts
- Listing terms: Cash,Conventional,FHA,VA Loan
Price history
| Date | Event | Price |
|---|---|---|
| 7/8/2025 | Sold | $106,500+1.9%$91/sqft |
Source: | ||
| 7/8/2025 | Pending sale | $104,500$89/sqft |
Source: | ||
| 6/6/2025 | Contingent | $104,500$89/sqft |
Source: | ||
| 6/4/2025 | Listed for sale | $104,500+198.6%$89/sqft |
Source: | ||
| 2/12/2025 | Sold | $35,000+16.7%$30/sqft |
Source: Public Record | ||
Public tax history
| Year | Property taxes | Tax assessment |
|---|---|---|
| 2024 | $889 +88.2% | $20,800 +164% |
| 2023 | $473 +2.3% | $7,880 |
| 2022 | $462 -1% | $7,880 |
Find assessor info on the county website
Neighborhood: 44706
Nearby schools
GreatSchools rating
- 5/10McGregor Elementary SchoolGrades: 4-6Distance: 0.4 mi
- 3/10Steamm AcademyGrades: 4-8Distance: 2.1 mi
- NAChoices Alternative SchoolGrades: 11-12Distance: 1.5 mi
Schools provided by the listing agent
- District: Canton CSD - 7602
Source: MLS Now. This data may not be complete. We recommend contacting the local school district to confirm school assignments for this home.

Get pre-qualified for a loan
At Zillow Home Loans, we can pre-qualify you in as little as 5 minutes with no impact to your credit score.An equal housing lender. NMLS #10287.
Sell for more on Zillow
Get a free Zillow Showcase℠ listing and you could sell for .
$107,700
2% more+ $2,154
With Zillow Showcase(estimated)
$109,854