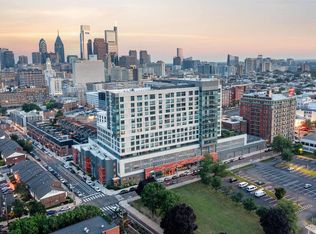Available Early October: Welcome to 1618 Mifflin St, a modern building designed for comfort and style. Residents enjoy a shared roof deck with great views and a beautifully designed lobby with exposed brick and industrial accents. Secure entry adds peace of mind. Unit #2B is a trendy 2 bedroom, 1.5 bathroom apartment boasting a spacious open floor plan. Each unit offers a bright and open layout with high ceilings and large windows. Hardwood floors and recessed lighting add warmth, while exposed spiral ductwork gives a modern edge. Kitchens are sleek and functional with counter seating, minimalistic cabinetry, a tile backsplash, and stainless steel appliances. Bedrooms are spacious with generous closet space. Every unit also includes central air and stacked washer and dryer for added convenience. Thoughtfully designed for modern living, this space is ready to be your next home. Call today to schedule a tour! Lease Terms: Generally, 1st month, 12th month, and 1 month security deposit due at, or prior to, lease signing. Other terms may be required by Landlord. $55 application fee per applicant. Pets are conditional on owner's approval and may require an additional fee, if accepted. (Generally, $500/dog and $250/cat). Tenants responsible for: electricity, gas, cable/internet, and a $60/month flat water fee. Landlord Requirements: Applicants to make 3x the monthly rent in verifiable net income, credit history to be considered (i.e. no active collections), no evictions within the past 4 years, and must have a verifiable rental history with on-time rental payments. Exceptions to this criteria may exist under the law and will be considered.
Apartment for rent
$1,895/mo
1618 Mifflin St APT 2B, Philadelphia, PA 19145
2beds
--sqft
Price may not include required fees and charges.
Apartment
Available Tue Oct 7 2025
Cats, dogs OK
Air conditioner, central air, electric
Dryer in unit laundry
On street parking
Natural gas, forced air
What's special
Stacked washer and dryerExposed spiral ductworkHigh ceilingsRecessed lightingSpacious open floor planTile backsplashBright and open layout
- 13 days
- on Zillow |
- -- |
- -- |
Travel times
Add up to $600/yr to your down payment
Consider a first-time homebuyer savings account designed to grow your down payment with up to a 6% match & 4.15% APY.
Facts & features
Interior
Bedrooms & bathrooms
- Bedrooms: 2
- Bathrooms: 2
- Full bathrooms: 1
- 1/2 bathrooms: 1
Heating
- Natural Gas, Forced Air
Cooling
- Air Conditioner, Central Air, Electric
Appliances
- Included: Dishwasher, Disposal, Dryer, Microwave, Range, Refrigerator, Washer
- Laundry: Dryer In Unit, In Unit, Washer In Unit
Features
- Cathedral Ceiling(s), Kitchen Island, Open Floorplan, Recessed Lighting
- Flooring: Wood
Property
Parking
- Parking features: On Street
- Details: Contact manager
Features
- Exterior features: Contact manager
Construction
Type & style
- Home type: Apartment
- Architectural style: Contemporary
- Property subtype: Apartment
Condition
- Year built: 1930
Building
Management
- Pets allowed: Yes
Community & HOA
Location
- Region: Philadelphia
Financial & listing details
- Lease term: Contact For Details
Price history
| Date | Event | Price |
|---|---|---|
| 8/5/2025 | Listed for rent | $1,895+11.8% |
Source: Bright MLS #PAPH2524308 | ||
| 9/25/2023 | Listing removed | -- |
Source: Bright MLS #PAPH2221486 | ||
| 9/18/2023 | Price change | $1,695-5.6% |
Source: Bright MLS #PAPH2221486 | ||
| 9/1/2023 | Price change | $1,795-5.3% |
Source: Bright MLS #PAPH2221486 | ||
| 8/16/2023 | Price change | $1,895-5% |
Source: Bright MLS #PAPH2221486 | ||
![[object Object]](https://photos.zillowstatic.com/fp/c2cbd737885be6bea13ce2c8715d605c-p_i.jpg)
