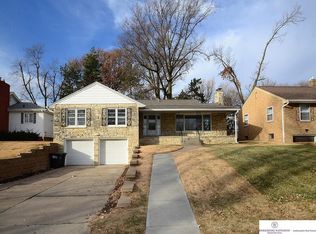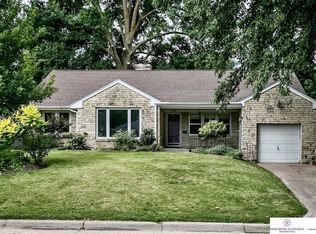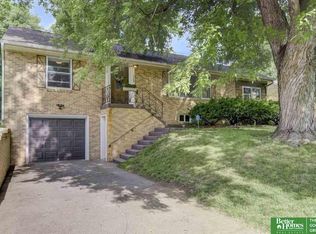Sold for $270,000 on 08/28/25
$270,000
1618 N 59th St, Omaha, NE 68104
2beds
1,798sqft
Single Family Residence
Built in 1952
7,840.8 Square Feet Lot
$274,400 Zestimate®
$150/sqft
$1,919 Estimated rent
Maximize your home sale
Get more eyes on your listing so you can sell faster and for more.
Home value
$274,400
$255,000 - $296,000
$1,919/mo
Zestimate® history
Loading...
Owner options
Explore your selling options
What's special
This move-in-ready raised ranch features 2 bedrooms and 2 bathrooms, offering both comfort and convenience. The home boasts a cozy fireplace, perfect for relaxing on chilly evenings. The kitchen is a standout, complete with a spacious walk-in pantry and an abundance of built-in cabinets, providing ample storage space. The finished lower level adds extra living space, while the expansive backyard is ideal for outdoor activities and entertaining. Don't miss out—schedule your showing today!
Zillow last checked: 8 hours ago
Listing updated: September 05, 2025 at 09:01am
Listed by:
Marie Bartlett 402-843-8870,
BHHS Ambassador Real Estate
Bought with:
Amy Wiechmann, 20170868
Better Homes and Gardens R.E.
Source: GPRMLS,MLS#: 22518642
Facts & features
Interior
Bedrooms & bathrooms
- Bedrooms: 2
- Bathrooms: 2
- Full bathrooms: 1
- 3/4 bathrooms: 1
- Main level bathrooms: 1
Primary bedroom
- Level: Main
Bedroom 2
- Level: Main
Basement
- Area: 1298
Heating
- Natural Gas, Forced Air
Cooling
- Central Air
Appliances
- Included: Range, Refrigerator, Washer, Dryer
Features
- Basement: Finished
- Number of fireplaces: 1
- Fireplace features: Direct-Vent Gas Fire
Interior area
- Total structure area: 1,798
- Total interior livable area: 1,798 sqft
- Finished area above ground: 1,298
- Finished area below ground: 500
Property
Parking
- Total spaces: 1
- Parking features: Built-In, Garage
- Attached garage spaces: 1
Features
- Patio & porch: Patio
- Fencing: Chain Link
Lot
- Size: 7,840 sqft
- Dimensions: 125 x 66
- Features: Up to 1/4 Acre.
Details
- Parcel number: 2434920000
Construction
Type & style
- Home type: SingleFamily
- Architectural style: Raised Ranch
- Property subtype: Single Family Residence
Materials
- Foundation: Block
- Roof: Composition
Condition
- Not New and NOT a Model
- New construction: No
- Year built: 1952
Utilities & green energy
- Sewer: Public Sewer
- Water: Public
Community & neighborhood
Location
- Region: Omaha
- Subdivision: WEST COUNTRY CLUB HEIGHTS
Other
Other facts
- Listing terms: Conventional,Cash
- Ownership: Fee Simple
Price history
| Date | Event | Price |
|---|---|---|
| 8/28/2025 | Sold | $270,000-3.2%$150/sqft |
Source: | ||
| 8/14/2025 | Pending sale | $279,000$155/sqft |
Source: | ||
| 7/7/2025 | Listed for sale | $279,000+23.5%$155/sqft |
Source: | ||
| 6/17/2025 | Sold | $226,000+24%$126/sqft |
Source: Public Record | ||
| 2/27/2019 | Sold | $182,200+1.5%$101/sqft |
Source: | ||
Public tax history
| Year | Property taxes | Tax assessment |
|---|---|---|
| 2024 | $3,334 -23.4% | $206,200 |
| 2023 | $4,350 +16.7% | $206,200 +18.1% |
| 2022 | $3,727 +4.8% | $174,600 +3.9% |
Find assessor info on the county website
Neighborhood: Benson
Nearby schools
GreatSchools rating
- 7/10Harrison Elementary SchoolGrades: PK-6Distance: 0.4 mi
- 4/10Lewis & Clark Middle SchoolGrades: 6-8Distance: 1 mi
- 1/10Benson Magnet High SchoolGrades: 9-12Distance: 1 mi
Schools provided by the listing agent
- Elementary: Harrison
- Middle: Lewis and Clark
- High: Benson
- District: Omaha
Source: GPRMLS. This data may not be complete. We recommend contacting the local school district to confirm school assignments for this home.

Get pre-qualified for a loan
At Zillow Home Loans, we can pre-qualify you in as little as 5 minutes with no impact to your credit score.An equal housing lender. NMLS #10287.


