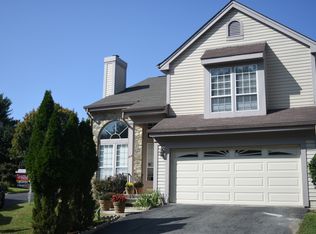Sold for $740,000 on 05/13/25
$740,000
1618 Nordic Hill Cir, Silver Spring, MD 20906
4beds
2,500sqft
Single Family Residence
Built in 1987
5,727 Square Feet Lot
$734,400 Zestimate®
$296/sqft
$3,438 Estimated rent
Home value
$734,400
$676,000 - $800,000
$3,438/mo
Zestimate® history
Loading...
Owner options
Explore your selling options
What's special
Single Family home located in sought after Tivoli Community. Walk into your spacious two story foyer with luxury vinyl plank flooring. Kitchen with custom cabinets, quartz countertops & island with barstool seating with a waterfall counter feature. Dining room area off kitchen with a bay window. Living room with vaulted ceilings and wood burning fireplace. Enjoy entertaining in your screened porch off of the living room. Half bathroom off the main level for guests. Main level owner's bedroom suite with custom closet with built in shelving. Owner's bathroom suite with a walk-in luxury shower with a black ceramic tile surround & a glass door. Enjoy a bubble bath in your sit-in tub for two. Staircase to upper level with rod iron balusters. Bedrooms 2 & 3 on upper level with a 2nd full bathroom. Lower level is fully finished with a 2nd kitchen or in-law suite with a studio living area & a full bathroom with a complete separate entrance. You can "house hack" and rent out the basement for extra income or move-in family or friends and have a separate living space. Two car garage with black epoxy flooring. Spacious backyard. Great location close to shopping, restaurants and major highways.
Zillow last checked: 8 hours ago
Listing updated: May 13, 2025 at 10:01am
Listed by:
Craig Marsh 301-875-5978,
Marsh Realty
Bought with:
Lina Criales-McAuliffe, 640375
Redfin Corp
Source: Bright MLS,MLS#: MDMC2172656
Facts & features
Interior
Bedrooms & bathrooms
- Bedrooms: 4
- Bathrooms: 4
- Full bathrooms: 3
- 1/2 bathrooms: 1
- Main level bathrooms: 2
- Main level bedrooms: 1
Basement
- Area: 927
Heating
- Heat Pump, Electric
Cooling
- Central Air, Electric
Appliances
- Included: Dishwasher, Dryer, Refrigerator, Cooktop, Washer, Electric Water Heater
- Laundry: Lower Level
Features
- 2nd Kitchen, Bathroom - Stall Shower, Bathroom - Tub Shower, Bathroom - Walk-In Shower, Breakfast Area, Dining Area, Open Floorplan, Kitchen Island, Primary Bath(s), Walk-In Closet(s), 2 Story Ceilings, 9'+ Ceilings, Dry Wall
- Flooring: Ceramic Tile, Luxury Vinyl, Carpet
- Basement: Partial,Partially Finished,Rear Entrance,Walk-Out Access
- Number of fireplaces: 1
- Fireplace features: Wood Burning
Interior area
- Total structure area: 2,570
- Total interior livable area: 2,500 sqft
- Finished area above ground: 1,643
- Finished area below ground: 857
Property
Parking
- Total spaces: 2
- Parking features: Garage Faces Front, Driveway, Garage
- Garage spaces: 2
- Has uncovered spaces: Yes
- Details: Garage Sqft: 420
Accessibility
- Accessibility features: None
Features
- Levels: Three
- Stories: 3
- Pool features: None
Lot
- Size: 5,727 sqft
Details
- Additional structures: Above Grade, Below Grade
- Parcel number: 161302500911
- Zoning: R90
- Special conditions: Standard
Construction
Type & style
- Home type: SingleFamily
- Architectural style: Colonial
- Property subtype: Single Family Residence
Materials
- Frame
- Foundation: Permanent
- Roof: Shingle
Condition
- Excellent
- New construction: No
- Year built: 1987
Utilities & green energy
- Sewer: Public Sewer
- Water: Public
Community & neighborhood
Location
- Region: Silver Spring
- Subdivision: Tivoli
HOA & financial
HOA
- Has HOA: Yes
- HOA fee: $74 monthly
- Amenities included: Common Grounds
- Services included: Common Area Maintenance, Parking Fee, Snow Removal, Trash
- Association name: TIVOLI COMMUNITY ASSOCIATION
Other
Other facts
- Listing agreement: Exclusive Right To Sell
- Listing terms: Cash,Conventional,FHA,VA Loan
- Ownership: Fee Simple
Price history
| Date | Event | Price |
|---|---|---|
| 5/13/2025 | Sold | $740,000-1.3%$296/sqft |
Source: | ||
| 4/15/2025 | Contingent | $750,000$300/sqft |
Source: | ||
| 3/29/2025 | Listed for sale | $750,000+25%$300/sqft |
Source: | ||
| 10/12/2023 | Sold | $600,000+0%$240/sqft |
Source: | ||
| 9/16/2023 | Contingent | $599,999$240/sqft |
Source: | ||
Public tax history
| Year | Property taxes | Tax assessment |
|---|---|---|
| 2025 | $6,212 +17.9% | $482,400 +5.4% |
| 2024 | $5,267 +5.7% | $457,500 +5.8% |
| 2023 | $4,984 +10.8% | $432,600 +6.1% |
Find assessor info on the county website
Neighborhood: Glenmont
Nearby schools
GreatSchools rating
- 4/10Glenallan Elementary SchoolGrades: PK-5Distance: 0.7 mi
- 3/10Odessa Shannon Middle SchoolGrades: 6-8Distance: 1.4 mi
- 4/10John F. Kennedy High SchoolGrades: 9-12Distance: 0.3 mi
Schools provided by the listing agent
- District: Montgomery County Public Schools
Source: Bright MLS. This data may not be complete. We recommend contacting the local school district to confirm school assignments for this home.

Get pre-qualified for a loan
At Zillow Home Loans, we can pre-qualify you in as little as 5 minutes with no impact to your credit score.An equal housing lender. NMLS #10287.
Sell for more on Zillow
Get a free Zillow Showcase℠ listing and you could sell for .
$734,400
2% more+ $14,688
With Zillow Showcase(estimated)
$749,088